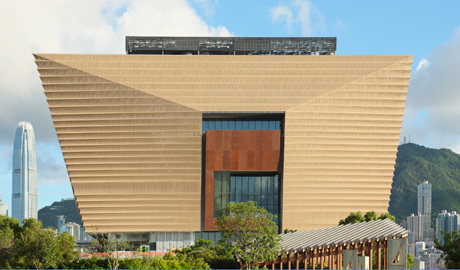WHAT'S NEW
HAW PAR MANSION GUIDED TOUR - “THE TEN COURTS OF HELL OF THE TIGER BALM GARDEN” VR EXHIBITION
Haw Par Mansion guided tour includes a new attraction, the
"Virtual Reality: The 'Ten Courts of Hell' of Tiger
Balm Garden"
exhibition, starting from 16th May
2025. In addition to touring the private garden and most of the
interior of the Mansion, members of the public who join the tour can also
explore the former "Ten Courts of Hell" of the Tiger
Balm Garden
using virtual reality devices.
Co-organised by the Antiquities and Monuments Office (AMO) of the Development
Bureau (DEVB), the Hang Seng University of Hong Kong and the Hong Kong Chu Hai
College, the "Virtual Reality: The 'Ten Courts of Hell' of Tiger Balm
Garden" exhibition is sponsored by the Aw Boon Haw Foundation and with
venue support from the Commissioner for Heritage's Office of the DEVB.
Based on a virtual reality metaverse platform developed
by the Hang Seng University of Hong Kong and the Hong
Kong Chu Hai
College, the exhibition focuses on
reconstructing the former "Ten Courts of Hell" of the Tiger
Balm Garden.
Participants wearing virtual reality headsets can explore details of the murals
of the "Ten Courts of Hell" and learn about the historical and
cultural contexts through an interactive interface. There will also be display
boards introducing the "Ten Courts of Hell" and videos of the
project.
Guided tours of the Haw Par
Mansion are free of charge and
conducted in Cantonese from Fridays to Sundays and on public holidays (except
for the first three days of Lunar New Year). Four sessions are held each day,
and each session can accommodate 24 participants. Docents will guide
participants through the private garden and the Mansion's interior, introducing
its history, architectural features and heritage value, followed by the
"Virtual Reality: The 'Ten Courts of Hell' of Tiger
Balm Garden"
exhibition.
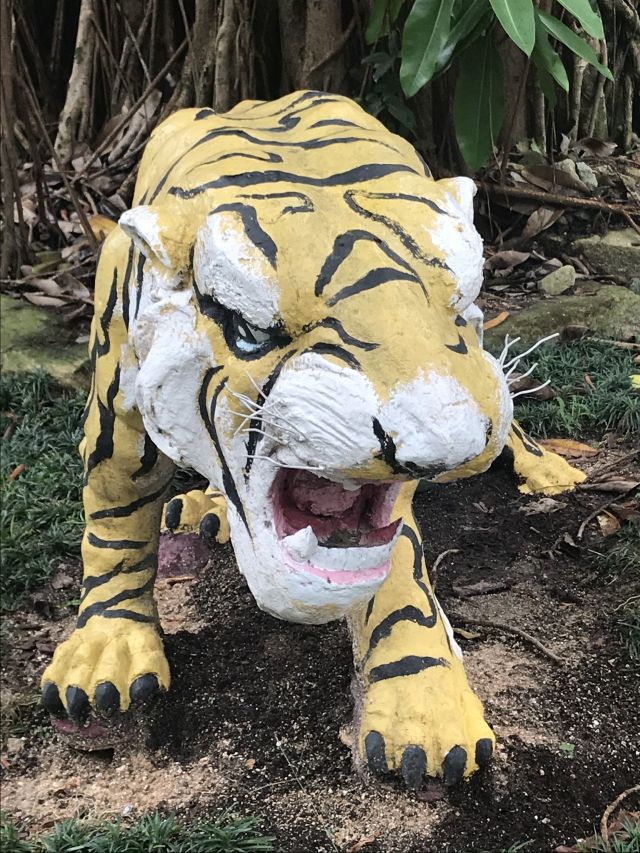
Statue in the gardens of Haw Par Mansion
Guided tours can be arranged through the AMO website;
https://www.amo.gov.hk/en/visitor-centre/docent-services/public/haw-par-mansion/index.html
Located at 15A, Tai Hang Road, Hong Kong, the Haw Par Mansion was the residence of Mr Aw Boon Haw, an overseas Chinese merchant. It was accorded Grade 1 historic building status in 2009.
xxxxxxxxxxxxxxxxxxxxxxxxxxxxxxxxxxxxxxxxxxxxxxxxxxxxxxxxxxxxxxxxxxxxxxxxxxxxxxxxxxxxxxxxxxxxxxxxxxxxxxxxxxxxxxxx
xxxxxxxxxxxxxxxxxxxxxxxxxxxxxxxxxxxxxxxxxxxxxxxxxxxxxxxxxxxxxxxxxxxxxxxxxxxxxxxxxxxxxxxxxxxxxxxxxxxxxxxxxxxxxxxx
EAST COAST BOARDWALK (Western Section)
The western section of the East Coast Boardwalk underneath
the Island Eastern Corridor in North Point opened to the public on 26th January 2025. It connects the
East Coast Park Precinct and North Point Promenade, extending the connected
harbourfront to North Point from Kennedy Town on the northern shore of Hong
Kong Island, with a total length of 11 km.
The Boardwalk is a signature harbourfront enhancement project of the Government
and an important part connecting the Island North harbourfront. It is expected
to become a new landmark for the public to enjoy a variety of activities and
appreciate the unique glamour of Victoria
Harbour. The Boardwalk represents
an important milestone in harbourfront development. Its construction followed
concerted discussions among the Government, Harbourfront Commission and the
public over a decade , balancing the views expressed by sectors of the
community. As the final piece of puzzle to link up the harbourfront on the northern
shore of Hong Kong Island, the Boardwalk is of great significance to the
connection of the harbourfront and provides more possibilities for harbourfront
development in future.
To overcome technical difficulties such as height restrictions, narrow
waterways, and lack of land access, the engineering team introduced a number of
innovative elements to construct the Boardwalk, including adopting
prefabricated boardwalk decks, thereby reducing the construction period and
costs, and effectively enhancing construction safety.
With a total length of about 2.2km, the Boardwalk is divided into the eastern
and western sections. It is a critical harbourfront facility defining the
shoreline of Hong Kong Island North by ingeniously utilising the space
underneath the Island Eastern Corridor. The Boardwalk's western section to be
opened later has a length of about 1.1km, of which some 700 metres serve to
link the East Coast Park Precinct and North Point Promenade, while the
remaining 400 metres comprise the enhanced North Point Promenade. The
Boardwalk's eastern section will connect Hoi Yu Street in Quarry Bay from the
North Point Promenade and is expected to be completed progressively in the
second half 2025. Upon the full opening of the Boardwalk, there will be a continuous
harbourfront of some 13km long, spanning from Kennedy
Town to Shau Kei Wan.
The Boardwalk is a 'harbourfront shared space', with a shared path
where the public may carry out various activities such as walking, jogging and
cycling, thereby creating a vibrant and diverse atmosphere. In addition, an
exclusive pedestrian walkway is also available side-by-side to provide an
additional option for pedestrians. Another feature of the Boardwalk is the
movable bascule bridge and the movable swing bridge, introduced for the first
time in Victoria Harbour.
These bridges allow vessels to access the coastal waters bounded by the
Boardwalk when necessary, maintaining accessibility of the Boardwalk while
accommodating operational needs. Other facilities along the Boardwalk include
cascade seating for watching the sunset, a play area, fitness equipment, and a
fishing platform. The Tong Shui Road Public Pier has also been preserved and
revitalised, while North Point Promenade has been enhanced to include more open
areas and leisure facilities. The western section of the East Coast Boardwalk
is open 24 hours a day, except for the movable swing bridge, which opens from 6am to 11pm.
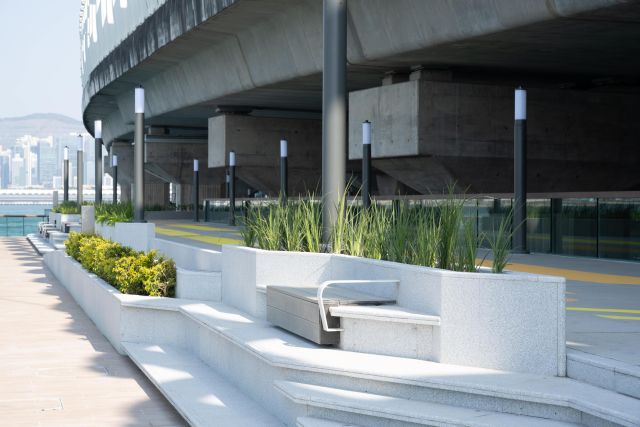
Cascade seating at the boardwalk for visitors to rest and appreciate the views of Victoria Harbour.
There are three access points to the western section of the Boardwalk;
(1) through Tong Shui Road (about a 3-minute walk from Exit A1 of North Point MTR Station)
(2) through Provident Garden and the movable swing bridge
(3) through the Watson Road entrance to the East Coast Park Precinct and the passageway (about a 15-minute walk from Exit A of Fortress Hill MTR Station).
For location plan of East Coast Boardwalk see;
https://gia.info.gov.hk/general/202501/23/P2025012300440_484302_1_1737636928472.pdf
xxxxxxxxxxxxxxxxxxxxxxxxxxxxxxxxxxxxxxxxxxxxxxxxxxxxxxxxxxxxxxxxxxxxxxxxxxxxxxxxxxxxxxxxxxxxxxxxxxxxxxxxxxxxxxxxx
xxxxxxxxxxxxxxxxxxxxxxxxxxxxxxxxxxxxxxxxxxxxxxxxxxxxxxxxxxxxxxxxxxxxxxxxxxxxxxxxxxxxxxxxxxxxxxxxxxxxxxxxxxxxxxxxx
KMB TOUR @ KOWLOON RECREATION ROUTE HK1
Introduced from 21st September 2024 “KMB TOUR @ KOWLOON” route HK1 is a “hop-on, hop-off” tourist sightseeing route highlighting landmarks and attractions in Kowloon, including West Kowloon Cultural District, Temple Street, the Former Yau Ma Tei Police Station, Flower Market, Mei Ho House, Wong Tai Sin Temple and Kowloon City. The route circulates around Kowloon, departing from Star Ferry Pier Bus Terminus, Tsim Sha Tsui, via West Kowloon Cultural District, Jordan, Yau Ma Tei, Mong Kok, Prince Edward, Sham Shui Po, Wong Tai Sin and Kowloon before returning to Star Ferry. The route has a total of 17 stops with an on-board broadcast introducing attractions near each stop. For further details see;
https://www.kmb.hk/news_detail.html?id=996&year=2024
The seats on board have extra legroom, free Wi-Fi service, USB charging ports and curtains, with no standing allowed. The bus is decorated in a distinctive themed livery.
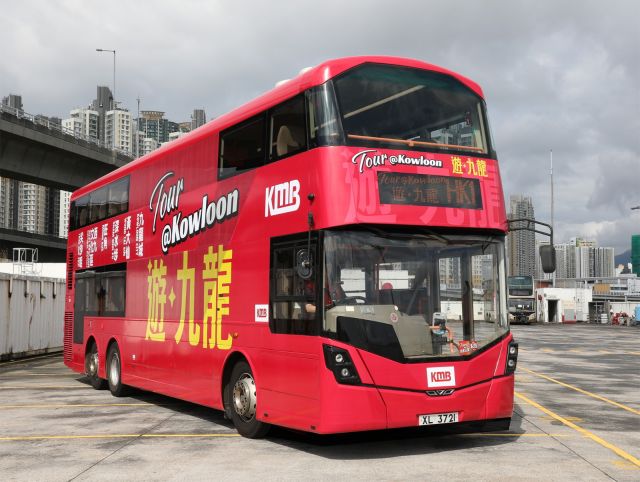
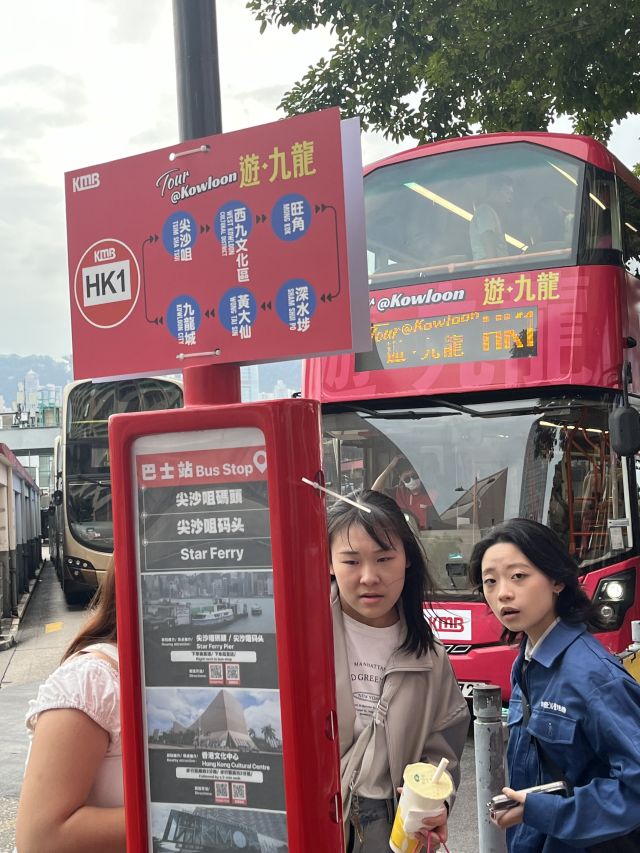
The tour bus departs from Star Ferry at 30 minute intervals from 10-00 to 18-00 on Mondays to Fridays and 10-00 to 20-00 on Saturdays, Sundays and public holidays. Fare is HK$19 for the full route.
KMB has produced a 24-page attractions guide to accompany the tour;
xxxxxxxxxxxxxxxxxxxxxxxxxxxxxxxxxxxxxxxxxxxxxxxxxxxxxxxxxxxxxxxxxxxxxxxxxxxxxxxxxxxxxxxxxxxxxxxxxxxxxxxxxxxxxxxxxx
xxxxxxxxxxxxxxxxxxxxxxxxxxxxxxxxxxxxxxxxxxxxxxxxxxxxxxxxxxxxxxxxxxxxxxxxxxxxxxxxxxxxxxxxxxxxxxxxxxxxxxxxxxxxxxxxxx
NATIONAL SECURITY EXHIBITION GALLERY
The National Security Exhibition Gallery, organised by the Committee for Safeguarding National Security of the Hong Kong Special Administrative Region (the National Security Committee) and supported by the Liaison Office of the Central People's Government in the Hong Kong Special Administrative Region and the Office for Safeguarding National Security of the Central People's Government in the Hong Kong Special Administrative Region opened to the public on 7th August 2024.
The gallery has been established to raise public awareness
of the importance of safeguarding national security and to promote national
security education in the community. The gallery is the first thematic
gallery in the Hong Kong Special Administrative Region dedicated to systematic
promotion of national security education. Located on the second floor of the
Hong Kong Museum of History, Tsim Sha Tsui, with an area of more than 1,100
square metres, the Gallery is divided into six zones, including a theatre
showing a short video that allows viewers to review the modern history of China
and understand the importance of national security. It also introduces the
founding of the People's Republic of China,
the design of the national symbols and signs, the 20 security fields of "a
holistic approach to national security", "One Country, Two
Systems", and the laws on safeguarding national security in Hong
Kong, etc. The Gallery also features a three-dimensional theatre,
various interactive games, and animations to increase interest and deepen
visitors' understanding of national security.
The Gallery displays many unique, authoritative and officially approved
exhibits. Highlights include precious lunar soil on loan from the China
National Space Administration; the national flag flying in Tiananmen Square on
June 30, 2020, the day the Hong Kong National Security Law was promulgated and
took effect, presented by the People's Government of Beijing Municipality;
a 1:1 scale replica of the oil painting, "the Founding Ceremony of the
People's Republic of China", gifted by the National Museum of China and
exhibited for the first time outside the Mainland; samples of the first RMB
banknotes issued by the People's Bank of China; as well as a 6-metre-tall, 1:9
model of the Long March-5B carrier rocket on display in Hong Kong for the first
time.

xxxxxxxxxxxxxxxxxxxxxxxxxxxxxxxxxxxxxxxxxxxxxxxxxxxxxxxxxxxxxxxxxxxxxxxxxxxxxxxxxxxxxxxxxxxxxxxxxxxxxxxxxxxxxxxxxxx
xxxxxxxxxxxxxxxxxxxxxxxxxxxxxxxxxxxxxxxxxxxxxxxxxxxxxxxxxxxxxxxxxxxxxxxxxxxxxxxxxxxxxxxxxxxxxxxxxxxxxxxxxxxxxxxxxxx
THE MUSEUM OF HONG KONG LITERATURE
The Museum of Hong Kong Literature, which aims to showcase the literary landscape of Hong Kong, opened on 27th May 2024. The museum which is funded by the Hong Kong Jockey Club Charities Trust also introduces the development of Hong Kong literature with exhibits of local authors' manuscripts, publications, and autographed copies and will host academic talks and literary exchange programs. The museum underscores the government's commitment to promoting Chinese culture and actively aligning with the nation's plan to develop Hong Kong into an international cultural and arts exchange hub.
The 2000 sq ft museum is located on the third floor at 7 Mallory Street, Wan Chai which is part of a cluster of historic buildings dating back over 100 years and renovated by the Urban Renewal Authority in 2013.
The museum is open Tuesday to Sunday 10am to 7pm (closed Mondays) with free admission.
For further details see the museum website (Chinese only)
or Facebook page;
xxxxxxxxxxxxxxxxxxxxxxxxxxxxxxxxxxxxxxxxxxxxxxxxxxxxxxxxxxxxxxxxxxxxxxxxxxxxxxxxxxxxxxxxxxxxxxxxxxxxxxxxxxxxxxxxx
xxxxxxxxxxxxxxxxxxxxxxxxxxxxxxxxxxxxxxxxxxxxxxxxxxxxxxxxxxxxxxxxxxxxxxxxxxxxxxxxxxxxxxxxxxxxxxxxxxxxxxxxxxxxxxxxx
HING CHUN ALLIANCE HERITAGE TRAIL LAUNCHED
The Hing Chun Alliance Heritage Trail was launched on 23rd May 2024 by the Agriculture,
Fisheries and Conservation Department in collaboration with Lai Chi Wo village,
Mui Tsz Lam village and Kop Tong village, to further promote the history,
culture and life stories of the Hong Kong Geopark communities while providing
an in-depth travel experience for visitors.
The first section of the Hing Chun Alliance Heritage Trail links Lai Chi Wo,
Mui Tsz Lam and Kop Tong, totalling approximately 3.7 kilometres in length. The
Trail, featuring 28 interpretation panels and three map boards, was planned
along the existing footpath. It connects many important historical and cultural
relics, portraying the history, culture and interesting life stories of the
villages. Through historical photos and drawings, the Trail illustrates the
lifestyle of the Hing Chun Alliance.
Dating back over 300 years, the Hing Chun Alliance in Sha Tau Kok is made up of
seven Hakka villages in the northeastern New Territories, namely Lai Chi Wo, Mui
Tsz Lam, Kop Tong, So Lo Pun, Sam A, Ngau Shi Wu and Siu Tan. In the old days,
these remote rural villages formed an alliance known as "yeuk" in
Chinese to maintain law and order. They watched over each other and jointly
built facilities, provided education and organised large-scale events, such as
the annual Kwan Tai Festival and the decennial Hing Chun Alliance Tai Ping
Ching Chiu Festival.
As the centre of the seven Hing Chun Alliance villages, Lai Chi Wo used to
serve as the hub of education, economy and traditional festivities. The Lai Chi
Wo village square was originally the sportsground of the former Siu
Ying School.
Mui Tsz Lam, the origin of the Tsang clan of several Hing Chun Alliance
villages, was a major Chinese New Year tangerine production area in the 1960s
with an annual yield of tens of thousands of catties. Kop Tong is a
self-sufficient village at the foot of Tiu Tang Lung, offering an abundant
supply of fruits and vegetables as well as chicken farms in the 1960s.
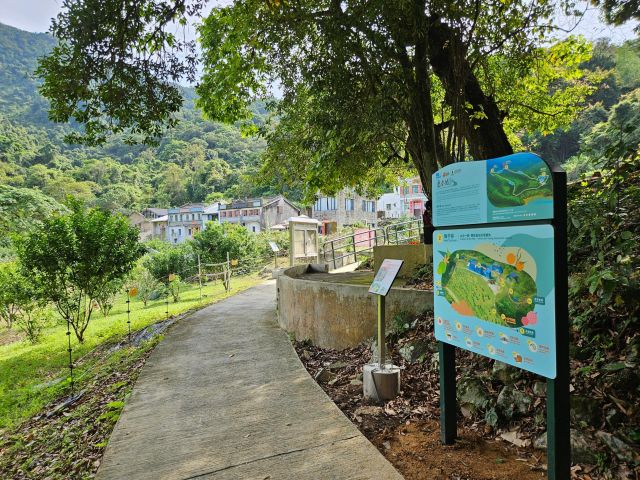
Map board installed at the entrance of Mui Tsz Lam village
In addition, to promote the human history of the Hing Chun Alliance, the seven
Hing Chun Alliance villages partnered with the Hong Kong UNESCO Global Geopark
(Hong Kong Geopark), the Lions Nature Education Foundation and the Chinachem
Group to jointly launch "The Seven Villages of the Hing Chun Alliance -
Our Stories" website;
Life stories including lifestyle, festivities and wedding
customs of the Hing Chun Alliance were collected from over 60 villagers and
presented through oral history and songs.
In 2017, the Agriculture, Fisheries and Conservation Department initiated the
Same Roots.Same Origins
Project, in collaboration with the Hong Kong Geopark communities, to discover
and conserve its cultural heritage and transform it into rich educational and
green tourism resources, thereby revitalising rural villages and promoting
sustainable development in remote areas. The Project covers the seven Hing Chun
Alliance villages, Ap Chau, Kat O, Kau
Sai Village
and High Island.
More than 100 local and overseas villagers have been interviewed to date, five Story
Rooms have been set up and two books
were published on Ap Chau and Kat O. In 2021, the department launched the Kat O
Heritage Trail and assisted the seven Hing Chun Alliance villages in setting up
the Siu Ying
Story Room
and the Lai Chi Wo Story Room. The second section of the Hing Chun Alliance
Heritage Trail, connecting Sam A and Siu Tan, is expected to be launched in the
first quarter next year.
With the launch of the Second Phase Opening-up of Sha Tau Kok, in addition to
kaito ferry services sailing from Ma Liu Shui and Tai Shui Hang Landing, any
visitor holding a valid Sha Tau Kok Frontier Closed Area Permit can travel
to Lai Chi Wo by kaito ferry from the Sha Tau Kok Pier. The voyage takes about
half an hour.
For further details see the Hing Chun Alliance Heritage Trail website;
https://www.geopark.gov.hk/en/Hing-Chun-Alliance-Heritage-Trail
xxxxxxxxxxxxxxxxxxxxxxxxxxxxxxxxxxxxxxxxxxxxxxxxxxxxxxxxxxxxxxxxxxxxxxxxxxxxxxxxxxxxxxxxxxxxxxxxx
xxxxxxxxxxxxxxxxxxxxxxxxxxxxxxxxxxxxxxxxxxxxxxxxxxxxxxxxxxxxxxxxxxxxxxxxxxxxxxxxxxxxxxxxxxxxxxxxx
ROBIN’S NEST COUNTRY PARK ESTABLISHED
Hong Kong’s newest country park,
Robin's Nest Country
Park, was established on 1st March 2024.
Robin's Nest Country
Park, occupying an area of about
530 hectares at Sha Tau Kok in Northeastern
New Territories,
is the 25th country park in Hong Kong. The Park lies on
a continuum of mountain ridges stretching from the Shenzhen Wutong Mountain
Scenic Area to the north and Pat Sin
Leng Country Park
to the south. Consisting of natural habitats including secondary woodland,
shrubland and upland grassland, the country park is rich in biodiversity with
many species of high conservation value, such as red azalea, incense tree,
Chinese grassbird and Chinese pipistrelle.
The undulating mountain ridges and intertwining natural streams at Robin's Nest provide a variety of habitats for wild animals and plants. Robin's Nest is geographically connected to Shenzhen Wutong Mountain, forming a cross-boundary ecological corridor between Hong Kong and Shenzhen. The Agriculture, Fisheries and Conservation Department together with the Shenzhen Wutong Mountain Scenic Area Management Authority has been formulating a work programme, including information exchanges, research and enhancement of the quality of the ecological corridor, to create a larger area of continuous habitats and promote ecological integration of the two places.
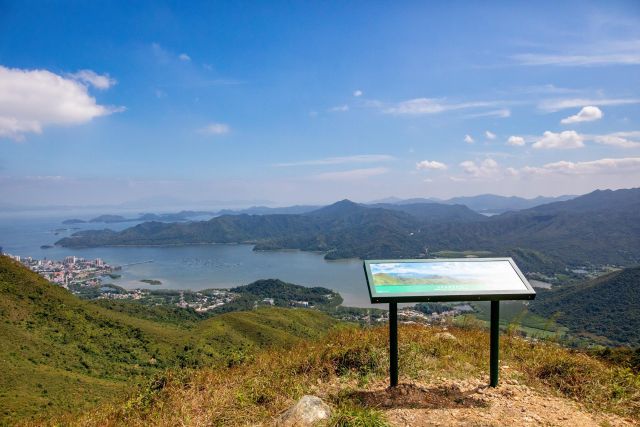
View of Starling Inlet from the viewing point of Hung Fa
Chai
A mine site in the country park, once used for galena mining and being one of
the largest mining systems in Hong Kong in the 1940s, is
a unique cultural attraction.
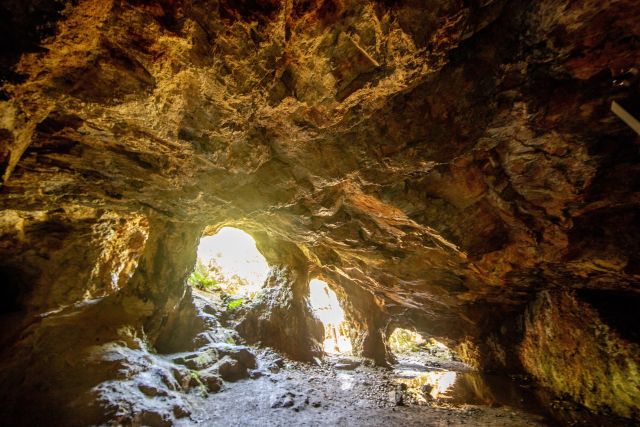
Lin Ma Hang Lead Mine
The Agriculture, Fisheries and Conservation Department (AFDC) will carry out
management measures for conservation, recreation and education purposes, and
enforce the control under the Country
Parks and Special Areas Regulations
to conserve the natural environment, scenic landscape and cultural heritage
resources, thereby enhancing biodiversity. The AFCD are constructing
recreational facilities such as a hiking trail network, picnic sites and
viewing points. At present, two hiking trails, namely Robin's Nest Country
Trail and Lin Ma Hang Country Trail, are open for use. Their entrances are
located respectively at Shan Tsui of Sha Ta Kok and Lin Ma Hang Village. Information
boards, directional signs and distance posts, as well as viewing points and
interpretation panels, will be installed along the hiking trails to facilitate
hiking, nature and cultural heritage appreciation.
Revitalisation works of Lin Ma Hang Lead Mine is underway, aiming to turn the site to an open museum showcasing the mining history and bat ecology to members of the public. The works are expected to be completed by end of 2024.
Currently, the section of Lin Ma Hang Road between Wang Lek and the entrance of Lin Ma Hang Village is still within Frontier Closed Area. To facilitate visitors going to the country park via Lin Ma Hang Village, the AFCD has constructed a connecting path on the hillside outside the Frontier Closed Area, allowing visitors to reach the Lin Ma Hang Country Trail and Lin Ma Hang Lead Mine Cave without trespassing into the Lin Ma Hang Road Frontier Closed Area section. At certain spots along the connection path, stairs and stepping stones were built, railings have been added, with overgrown grasses removed and slope-edges stabilized. Hence, visitors need not worry of inadvertently trespassing on the Frontier Closed Area, nor backtrack to leave through another exit.
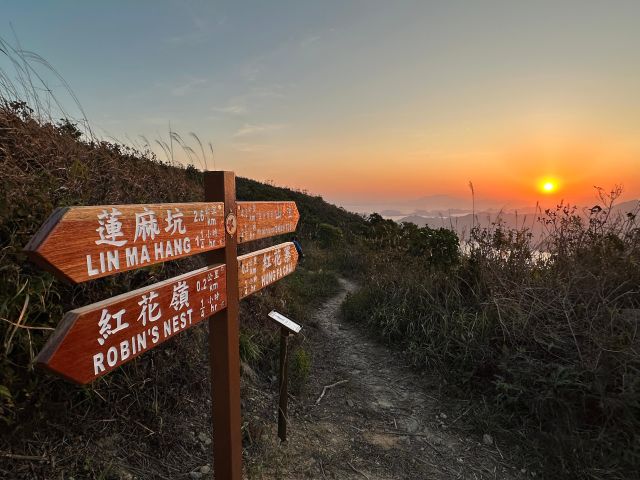
Direction signs and a distance post in the newly-established Robin’s Nest Country Park
From 24th January 2025 a specified section of road within
the frontier closed area near Lin Ma Hang Village in Sha Tau Kok has been opened
by exempting the requirement to apply for a closed area permit for the public
travelling by green minibus passing through this section of road, with a view
to facilitating travel for members of the public and tourists to Lin Ma Hang
Village and Robin's Nest Country Park. The requirement to apply for a
closed area permit has been exempted for any person travelling to and from Lin
Ma Hang Village by green minibus passing through the road within the
Frontier Closed Area between Wang Lek and the entrance of Lin Ma Hang Village.
Members of the public and tourists can take green minibus No. 59K (Sheung Shui
Station - Lin Ma Hang) from Sheung Shui MTR Station to reach Lin Ma Hang
Village through the relevant section of road within the Frontier Closed Area.
After alighting, members of the public can visit tourist attractions such as
MacIntosh Forts and Lin Ma Hang Lead Mine directly via the Lin Ma Hang Country
Trail and can continue towards the direction of Sha Tau Kok via the Robin's
Nest Country Trail to enjoy the scenery around Yan Chau Tong and Shenzhen
Wutong Mountain.
The exemption is only applicable to persons travelling by green minibus through
the relevant section of road within the Frontier Closed Area and does not apply
to private vehicles, taxis or other vehicles without a valid closed road
permit, or to members of the public using other means of travel such as walking
or cycling.
There are various ways to visit Robin's Nest
Country Park,
not limited to the above road within the Frontier Closed Area. Members of the
public and tourists may choose other transportation means and routes, including
New Territories green minibus No. 55K (Sheung Shui Station - Sha Tau Kok), KMB
bus No. 78K (Sheung Shui Station - Sha Tau Kok), or KMB bus No. 277A (Lam Tin Station
- Sha Tau Kok), to arrive at the Tam Shui Hang stop of Sha Tau Kok Road (Shek
Chung Au), and then to the entrance of the Country Trail through Shan Tsui
Village Road.
Visitors to the country park should take into account their physical strength, hiking experience and weather situation in planning a hike as the country park is remotely located with a rugged landscape. It is normally a four-to-five-hour's walk along the two Country Trails.
For further information see;
https://www.hiking.gov.hk/trail/info/id/VHBSaWIrMzR0aWN5RnFhWitoeFN0UT09
xxxxxxxxxxxxxxxxxxxxxxxxxxxxxxxxxxxxxxxxxxxxxxxxxxxxxxxxxxxxxxxxxxxxxxxxxxxxxxxxxxxxxxxxxxxxxxxxxxxxxxxxxxxxxxxxx
xxxxxxxxxxxxxxxxxxxxxxxxxxxxxxxxxxxxxxxxxxxxxxxxxxxxxxxxxxxxxxxxxxxxxxxxxxxxxxxxxxxxxxxxxxxxxxxxxxxxxxxxxxxxxxxxx
OPENING UP OF SHA TAU KOK TO TOURISTS
The Second Phase Opening-up of Sha Tau Kok will begin on 1st January 2024. Initially, up to
1,000 tourists per day will be allowed to visit all parts of Sha Tau Kok
(except Chung Ying Street) after applying online for a Closed Area Permit,
allowing more people to learn about the history, culture, and natural
geological features of Sha Tau Kok and nearby outlying islands, and promoting
cultural and eco-tourism.
The daily tourist quota includes 700 tour group visitors and 300 individual
tourists (it has since been announced that from April 2024 there will be no limit on the number of daily tour group visitors and the limit on individual daily tourists will increase to 600. From July 2024 individual daily tourist quota will increase to 2,300). Travel agencies or tourists can log onto the Hong Kong Police Force
Online Applications Platform to apply for a free electronic Tourism Closed Area
Permit on a first-come, first-served basis;
https://www.es.police.gov.hk/eserv-online-portal-ui/#/pages/home
Hong Kong residents or visitors to Hong
Kong can both apply and visit Sha Tau Kok from 7am to 9pm on the
date they have applied for. The application process takes three working days.
The quota for January 2024 is now open for application. Subsequently,
applications will be open on the first day of each month for all the quotas in
the following month. Tourists may also contact licensed travel agents directly
to sign up for tours visiting Sha Tau Kok, and licensed travel agents will
handle the relevant application procedures.
The Second Phase Opening-up of Sha Tau Kok features a number of new
attractions, including Chung Ying Street Garden, which is situated in front of
the Chung Ying Street Checkpoint, where visitors will find a viewing deck
overlooking the famous Chung Ying Street where one side of the street is
located in Hong Kong and the other Mainland China and a replica of an old railway station in Hong Kong
as well as a model actual-size locomotive. The Fish
Lantern Square also displays scenes of the
national intangible cultural heritage "Sha Tau Kok fish-lantern
dance", where visitors can immerse themselves in colourful fish lantern
installations and feel the unique charm of traditional culture. Chung Ying Street
bears great historical significance and uniqueness in that it has no border
control facilities but only boundary stones demarcating the boundary between Hong
Kong and Shenzhen. The street itself will remain closed to
visitors for security reasons.
Other special attractions include the old Sha Tau Kok Fire Station, which still retains its former appearance, with the replica of a century-old fire-fighting hand cart being displayed from time to time; the mural paintings at Shun Ping Street depicting traditional cultural activities in Sha Tau Kok, and more, which are full of the unique history and culture of the district. Tourists can also visit Sha Tau Kok Post Office to purchase Sha Tau Kok speciality postcards and stamp them with the post office's unique postal chops. They can also visit the longest pier in Hong Kong, Sha Tau Kok Pier, and the largest remaining Guangzhou-style arcade complex in Hong Kong, "San Lau Street", as well as the statutory monument Hip Tin Temple, and more. Visitors can also try Sha Tau Kok's traditional or special cuisine, and learn about the different facets of Sha Tau Kok.
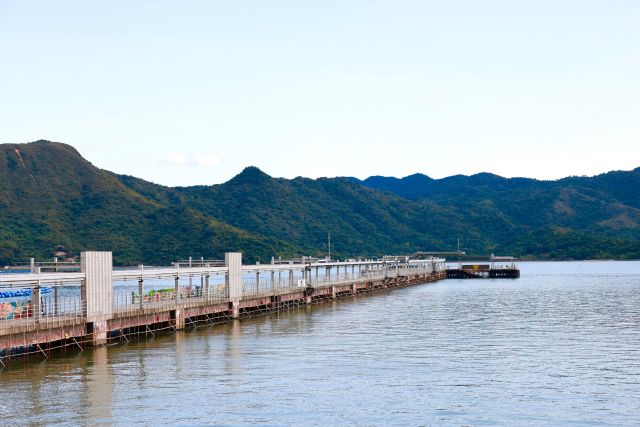
Sha
Tau Kok Pier, the longest pier in Hong Kong
Hong Kong Tourism Board has launched a thematic website to introduce the
"Top 10 attractions", "Top 10 delicacies" and "Top 10
cultural attractions" of Sha Tau Kok;
https://www.discoverhongkong.com/eng/explore/discover-sha-tau-kok.html
Individual tourists visiting Sha Tau Kok are required to take public transport
to Sha Tau Kok. Access of private vehicles is not allowed. Tourists can take the
following transport:
KMB Bus route Nos. 78S (express) or 78K at MTR Sheung Shui Station or Fanling
Station
Green Minibus route No. 55K at MTR Sheung Shui Station and get off at the terminal
KMB Bus route No. 277A at MTR Lam Tin Station.
Some of the above bus routes only run at specific times. The Transport
Department will issue traffic notices to announce details of public transport
services. The bus company will also update its website for passengers to check
the relevant information.
Sha Tau Kok is located in the Frontier Closed Area (FCA) between Hong Kong and Shenzhen which has been opened up in phases since 2012. The restricted zone was established by the British colonial government in 1951 as a barrier to people fleeing mainland China following the Communist Party gaining power, and entry to the closed zone has been restricted to permit holders. The government announced a green plan for the area in May 2008 which envisaged cycling routes between Lok Ma Chau and Lo Wu to enable people to enjoy the natural and rural landscape, fishponds and wetlands. A country park has been proposed in Robin's Nest between Pat Sin Leng Country Park in Hong Kong and Wutongshan National Forest Park in Shenzhen which will provide a protected area of around 530 hectares with high ecological, landscape and recreational values in the planned Northern Metropolis. It will form a cross-boundary ecological corridor with the Shenzhen Wutong Mountain Scenic Area. Lin Ma Hang Lead Mine site within the country park is to be revitalised as an open museum to display the mining history and bat ecology to the public. Hiking trails have also been proposed between Cheung Shan Monastery and Lin Ma Hang and between Lok Ma Chau to Hoo Hok Wai. There are some 300 heritage sites in the area and the government has proposed creating trails to link some of these sites.
Two sections of the closed border frontier area covering over 740 hectares, including the Mai Po wetlands and six villages around Shau Tau Kok were opened up to the public in February 2012. The second stage of the reduction was implemented in June 2013 and further reduced the area of the FCA from 2,800 hectares to about 1350 hectares. It was further reduced to 400 hectares on completion of the final stage in 2015 when the “Ng Tung River to Lin Ma Hang Section” was returned to public access. The reduced FCA mainly comprises Sha Tau Kok Town, Boundary Control Points and the re-aligned boundary patrol road but not Chung Ying Street in Sha Tau Kok town, which has one side in Hong Kong and the other in Shenzhen and will remain closed for security reasons. The first phase of the opening up of Sha Tau Kok Frontier Closed Area was implemented in June 2022 allowing designated tour groups to visit rural areas such as Lai Chi Wo and Kat O for sightseeing by vessels via Sha Tau Kok Pier.
xxxxxxxxxxxxxxxxxxxxxxxxxxxxxxxxxxxxxxxxxxxxxxxxxxxxxxxxxxxxxxxxxxxxxxxxxxxxxxxxxxxxxxxxxxxxxxxxxxxxxxxxxxxxxxxx
xxxxxxxxxxxxxxxxxxxxxxxxxxxxxxxxxxxxxxxxxxxxxxxxxxxxxxxxxxxxxxxxxxxxxxxxxxxxxxxxxxxxxxxxxxxxxxxxxxxxxxxxxxxxxxxx
WATER SPORTS AND RECREATION PRECINCT, WAN CHAI
The fourth phase of Water Sports and Recreation Precinct in
Wan Chai opened on 21st December 2023.
Together with the first three phases of the Precinct, which were opened
progressively during 2020 to 2022 following the concept of an "incremental
approach", the entire Precinct is fully open, further extending the Island
North promenade to nine kilometres to connect Kennedy
Town and Fortress Hill.
The Precinct is located on Hung Hing Road,
Wan Chai. Facing north to Victoria Harbour,
the Precinct is adjacent to the HarbourChill opposite to the Wan Chai Ferry
Pier on the west and the Royal Hong Kong Yacht Club on the east. The entire
Precinct covers an area of about 1.7 hectares.
Two retired East Rail Line Mid-Life Refurbishment train cars (also known as
"Fly Head" trains) donated by the MTR Corporation Limited are
displayed at the newly available Phase 4 of the Precinct. The transformed train
cars retain some of the original features for the public to reminisce about
"Fly Head" trains in the past. A multipurpose room is available for
groups to hold workshops, exhibitions and activities. Moreover, the new venue
is also equipped with a stepped train platform, a viewing deck, a circular
multipurpose square, artificial turf, shading facilities and a glowing pathway,
etc, facilitating water and land activities, while visitors can enjoy the view
of Victoria Harbour
from different angles.
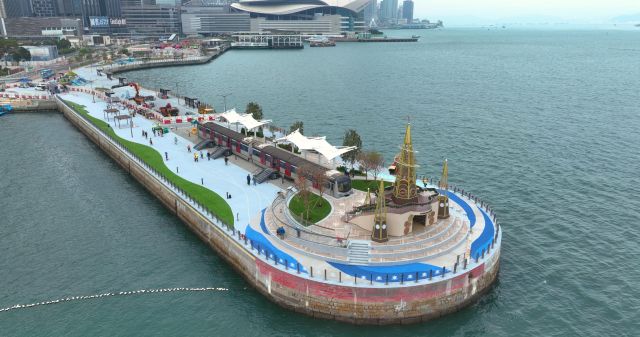
Water Sports and Recreation Precinct in Wan Chai. A stepped train platform is available for visitors to enjoy the views of Victoria Harbour from different angles
The Precinct can be reached by walking for about five
minutes, either from Wan Chai Ferry Pier along Hung
Hing Road, or from Exit A2 of MTR Exhibition
Centre Station. It can also be accessed by walking for about nine minutes from
Exit C of MTR Causeway Bay Station via the footbridge at Canal
Road West. The Precinct is open to the public
around the clock, while the "Fly Head" trains are open from 10am to 10pm
tentatively. It is a pet-friendly venue where visitors are welcome to bring
along their pets on leashes.
In addition to the Island North promenade, several harbourfront projects in Kowloon
opened this year, including the Cha Kwo Ling Promenade, the Tsui Ping Seaside
and the Cheung Sha Wan Promenade, extending the total length of the promenade
along both sides of Victoria Harbour,
to approximately 27 kilometres. The Development Bureau is to continue to
collaborate with the Harbourfront Commission to create harbourfront spaces with
distinctive features, with a view to completing a 34-kilometre promenade by
2028.
xxxxxxxxxxxxxxxxxxxxxxxxxxxxxxxxxxxxxxxxxxxxxxxxxxxxxxxxxxxxxxxxxxxxxxxxxxxxxxxxxxxxxxxxxxxxxxxxxxxxxxxxxxxxxxxxxx
xxxxxxxxxxxxxxxxxxxxxxxxxxxxxxxxxxxxxxxxxxxxxxxxxxxxxxxxxxxxxxxxxxxxxxxxxxxxxxxxxxxxxxxxxxxxxxxxxxxxxxxxxxxxxxxxxx
HONG KONG PALACE MUSEUM
Hong Kong Palace Museum, open to the public from 2nd July 2022, forms part of the West Kowloon Cultural District and has been developed in collaboration with the Palace Museum in Beijing's Forbidden City following an agreement signed in 2012 . Following that agreement large-scale exhibitions were organised by the government's Leisure and Cultural Services Department museums in collaboration with the Palace Museum regularly until opening of the new museum. Those exhibitions offered a glimpse of the valuable collections of the Palace Museum and its fascinating history were well received by the the public.
Hong Kong Palace Museum (Photo: West Kowloon District Authority)
West Kowloon Cultural District has been developed in phases into a world-class integrated arts and cultural district comprising local, traditional as well as international elements. In addition to the Palace Museum other facilities include the Xiqu Centre, Chinese performing arts and music centre, opened in January 2019, M+ Museum opened in November 2021 Art Park and Freespace.
Hong Kong Palace Museum stands out prominently on the western harbourfront of the West Kowloon Cultural District. The museum has a site footprint of around 10,000 square metres and an approximate construction floor area of 30,500 square metres. Major facilities include exhibition galleries, activity rooms, a lecture theatre, souvenir shop and restaurant. Part of the gallery space is used for permanent exhibitions to showcase relics on imperial life, as well as the history and culture of the Palace Museum. Other galleries focus on its collections such as paintings and calligraphy, ceramics as well as other arts and cultural artefacts. In addition to the two thematic exhibition galleries, a gallery is dedicated to feature collections from Hong Kong collectors.
A wholly-owned subsidiary company under the West Kowloon Cultural District Authority was set up to oversee the construction, management and day-to-day operation of the museum. The Palace Museum provides, on a long-term loan basis, collections for display in the Hong Kong Palace Museum and provides expert advice and assistance on museum design or curatorial matters where necessary but is not involved in the daily management of the museum.
The Hong Kong Jockey Club Charities Trust donated HK$3.5 billion to fund the capital cost of the project, covering design, construction and exhibition development cost. Rocco Yim, head of architectural practice Rocco Design Architects which has been involved in many major projects in Hong Kong and the Mainland, was appointed as design consultant with the final design for the museum being unveiled in October 2017. A groundbreaking ceremony took place in May 2018 with the structure being completed in November 2020 and fitting out completed in March 2022.
Louis Ng Chi was appointed museum director in May 2019 having been interim director since August 2018. Mr Ng had previously been Deputy Director of Culture at the Leisure and Cultural Services Department.
The building has five-storeys and three central atriums with glass walls to provide natural light and panoramic views of Victoria Harbour, the cultural centre and Lantau Island. The museum is accessible on foot and there is an underground car park and green corridor linking the museum with the Xiqu Centre. A ferry pier serving the site has been developed near Yau Ma Tei Typhoon Shelter.
Opening exhibits include 914 priceless national treasures on loan from the Palace Museum including including 166 "grade one" national treasures and ancient horse themed artefacts to depict the benevolence of the Hong Kong Jockey Club Charities Trust in its donation to the project.
The museum, located at 8 Museum Drive, will open from 10am to 6pm on Sunday, Monday, Wednesday and Thursday and from 10am to 8pm on Friday, Saturday and public holidays. Closed on Tuesday.
General admission costs HK$50 or HK$25 for concessions (child 7-11, full-time students, seniors age 60 and over, persons with disabilities and CSSA recipients), free for children under 7 and includes admission to thematic exhibition galleries 1-7. General admission will be free for all on Wednesdays for the first year of operation. For special exhibitions admission is HK$120 or HK$60 for concessions and includes admission to special exhibition galleries 8 and 9 as well as galleries 1-7.
In order to comply with coronavirus precautions attendance will be limited to 5,000 per day during the first month of operation then increasing to 7,000 per day.
For further information see;
https://www.hkpm.org.hk/en/home
xxxxxxxxxxxxxxxxxxxxxxxxxxxxxxxxxxxxxxxxxxxxxxxxxxxxxxxxxxxxxxxxxxxxxxxxxxxxxxxxxxxxxxxxxxxxxxxxxxxxxxxxxxxxxxxxx
xxxxxxxxxxxxxxxxxxxxxxxxxxxxxxxxxxxxxxxxxxxxxxxxxxxxxxxxxxxxxxxxxxxxxxxxxxxxxxxxxxxxxxxxxxxxxxxxxxxxxxxxxxxxxxxxx
ISLAND NORTH HARBOUR PROMENADE EXTENSION
The first harbour steps at Victoria Harbour, together with adjacent new promenade of some 280-metres were officially opened at Wan Chai harbourfront on 24th December 2021. This extends the continuous waterfront promenade length in Hong Kong Island North by 40 per cent to 7.4 kilometres, allowing visitors to walk along the harbourfront area from Shek Tong Tsui all the way to Fortress Hill.
This set of harbour steps is the first fence-free stepped-down water edge design alongside Victoria Harbour. Located in the Water Sports and Recreation Precinct (Phase 2), opened at the same time along the Wan Chai promenade, the harbour steps are fronted by a 2.5-hectare water body separated by a breakwater. The step-like feature allows visitors to get closer to the waterbody and can also serve as a spectator stand for the public to watch competitions or performances from a short distance against the backdrop of Victoria Harbour when there are water sports activities or stage performances in the waterbody.
The Water Sports and Recreation Precinct (Phase 2) at Hung Hing Road, Wan Chai North, has an area of around 5,200 square metres, including an additional 280m-long promenade, extending the continuous waterfront promenade length in Hong Kong Island North to 7.4km. The Precinct is open to the public round the clock. In addition to lawns, outdoor tables and chairs, sunshades and children's play facilities, it will also provide a multi-functional venue for activities as well as an access ramp for boats to go up and down to the water in preparation for future water sport competitions.
In addition to the above facilities a pedal boat rental service HarbourFUN is being operated on a six-month trial basis by Coaral Sea Ferry. 20 pedal-driven boats are available for rent by pre-booking through its website;
https://www.coralseaferryservice.com.hk/rent_ss
To ensure the safety of visitors on the harbour steps, buoys and ladders have been installed at the harbour steps. In addition to the general security of the Precinct, there will be specific guards dedicated to patrolling around the harbour steps on a 24-hour basis, as well as lifeguard and life-saving speedboat services during the operation hours of water sports activities. Safety notices have also been posted at different locations along the steps, with lifebuoys provided. The site will be temporarily closed under inclement weather conditions. Consultants from the Civil Engineering and Development Department have completed a one-year water quality sample collection project and the preliminary findings indicate that the water quality of the harbour in the area is suitable for secondary contact recreational activities.
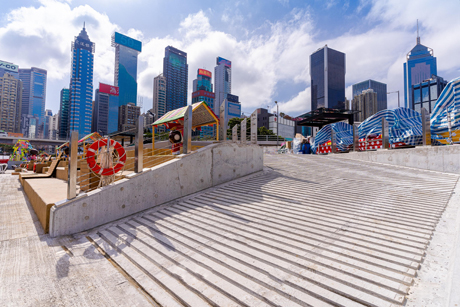
The first harbour steps in Victoria Harbour and the Water Sports and Recreation Precinct (Phase 2) located at the Wan Chai harbourfront was officially opened on 24th December 2021. The Precinct provides an access ramp for boats to go up and down to the water in preparation for future water sport competitions
The remaining part of the Precinct, including sites at the tip of the breakwater and that along Hung Hing Road near the Royal Hong Kong Yacht Club, will be opened for public use in phases by the end of 2022 after relevant works departments have released the sites for waterfront enhancement works.
The Water Sports and Recreation Precinct (Phase 2) is located between the Wan Chai North Temporary Public Transport Interchange and the Hung Hing Road Flyover. It can be accessed from Wan Chai Ferry Pier or the Wan Chai North Temporary Public Transport Interchange by walking for about 5 minutes. It can also be accessed from Exit A5 of MTR Wan Chai Station by walking for about 15 minutes via the footbridge, or from Exit C of MTR Causeway Bay Station by walking for about 9 minutes via the Canal Road West Flyover.
xxxxxxxxxxxxxxxxxxxxxxxxxxxxxxxxxxxxxxxxxxxxxxxxxxxxxxxxxxxxxxxxxxxxxxxxxxxxxxxxxxxxxxxxxxxxxxxxxxxxxxxxxxxx
xxxxxxxxxxxxxxxxxxxxxxxxxxxxxxxxxxxxxxxxxxxxxxxxxxxxxxxxxxxxxxxxxxxxxxxxxxxxxxxxxxxxxxxxxxxxxxxxxxxxxxxxxxxxx
M+ MUSEUM
Hong Kong' major new contemporary art and culture venue, M+ museum, opened to the public on 12th November 2021. Located in the West Kowloon Cultural District overlooking Victoria Harbour the HK$5 billion landmark building occupies 18 floors with a total floor area of 65,000 sq metres and includes 33 galleries, 7,700 collections, three cinemas, restaurants, two museum shops and roof garden and has a visitor capacity of 6,000. Designed by Swiss architect and Pritzker Prize laureate Herzog et de Meuron the T-shape building takes the form of a large horizontal slab housing the exhibition spaces and galleries and a vertical semi-transparent structure which houses the research centre, curatorial centre and retail, dining and entertainment facilities and features a large screen on the facade.
The museum features local and Asian contemporary art, architecture and design exhibits including an art installation with tens of thousands clay figurines by British sculptor Antony Gormley, and about 1,500 pieces either donated or bought from the Swiss collector Uli Sigg in six exhibitions. The museum is also the permanent home to one of the works of the renowned graffiti artist Tsang Tsou-choi, known as the "King of Kowloon", who died in 2007. Examples of Tsang's graffiti could be found on walls, lamp posts and pillars throughout Hong Kong although very few now remain. The work exhibited in the museum is a pair of graffiti covered wooden doors which were commissioned by Red Dog Studio in 2003 to help promote Hong Kong art.
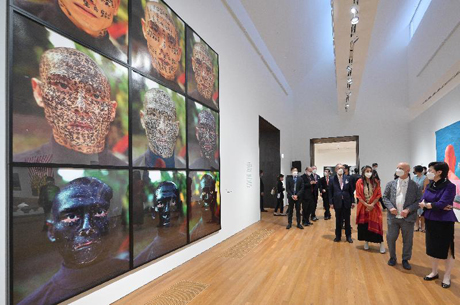
Guests viewing the Sigg Gallery at the opening ceremony of M+
The museum is open Tuesday to Sunday 10am to 6pm (extended to 10pm on Fridays) and admission is free (except for some special exhibitions and cinema screenings) for the first 12 months by pre-registering after which admission is HK$120 for adults with half-priced tickets available for elderly, children and the handicapped.
The museum is located at 38 Museum Drive and can be reached on foot from Exit E of Kowloon Station or Exit D of Austin Station or from bus stops at the Western Harbour Crossing Toll Plaza or from Kowloon Station Public Transport Interchange. In addition to normal public transport there will be two special departures of the "Central - West Kowloon - Tsim Sha Tsui East - Central water taxi service at 1-30pm and 2-40pm on Sundays and public holidays on a trial basis from 14th November onwards which will travel to West Kowloon Cultural District before returning to Central.
Website;
https://www.mplus.org.hk/en/
West Kowloon Cultural District is a large-scale investment of the Hong Kong Special Administrative Region Government in arts and culture. Sitting on a 40-hectare prime waterfront site, it is developed as an integrated district with world-class arts and cultural facilities. The District started operation in 2019 with the opening of the performing arts venue of Freespace and the Xiqu Centre for Chinese opera, and a modest arts pavilion for visual arts. The district will also be home to the Hong Kong Palace Museum, expected to open in July 2022, which will include about 900 exhibits loaned from the Palace Museum in Beijing including 160 Grade One Cultural Relic pieces and an exhibition featuring paintings from the Tang, Song and Yuan dynasties, and another one with the theme of the horse.
xxxxxxxxxxxxxxxxxxxxxxxxxxxxxxxxxxxxxxxxxxxxxxxxxxxxxxxxxxxxxxxxxxxxxxxxxxxxxxxxxxxxxxxxxxxxxxxxxxxxxxxxxxxxxxxxx
xxxxxxxxxxxxxxxxxxxxxxxxxxxxxxxxxxxxxxxxxxxxxxxxxxxxxxxxxxxxxxxxxxxxxxxxxxxxxxxxxxxxxxxxxxxxxxxxxxxxxxxxxxxxxxxxx
CENTRAL MARKET REOPENED
The historic Central Market which closed in 2003 reopened on 23rd August 2021 following a HK$500 million Urban Renewal Authority revitalisation project to transform the building into a "playground for all".
The market was constructed in 1938 in Streamline Moderne style as the Canton Bazaar and its design was based on London County Council by-laws of 1915. It replaced previous markets dating back to 1858 and 1895 and at one time was largest meat market in Southeast Asia. The market which is located between Queens Road Central and Des Voeux Road Central is a 15,000 square metre four-storey concrete building and incorporates a walkway corridor leading to the Central - Mid-Levels Escalators. The government had originally planned to sell the site for commercial development but following public objections agreed to preserve and revitalise the building.
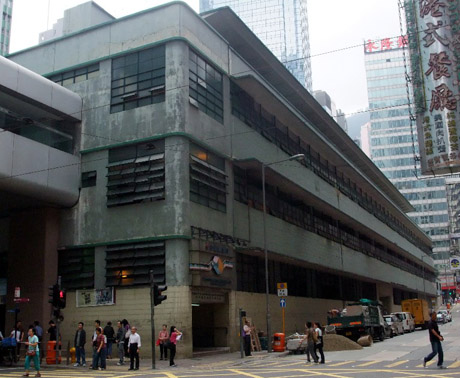
Central Market in 2016 before redevelopment
An advisory committee, Central Oasis Advisory Committee was formed and met for the first time in December 2009 under the chairmanship of David Lung Ping-yee, a retired professor of architecture. The committee comprised district councillors, professionals and conservationists and initiated a public consultation on operation and uses for the market. The government's Secretary for Development had indicated that each floor of the market would have a different theme with suggested uses being a 24-hour bookshop and arts square on the ground floor, restaurants on the second floor and a gym on the third floor. The first public consulatation was carried out in early 2010, involving some 6,000 people including tourists, and the overwhelming view was expressed that there was no desire amongst the public for the market to be turned into another high-end shopping mall. The government had already made a pledge that the revitalisation will result in a "market for the people" and would avoid expensive restaurants and boutiques that have featured in other urban renewal projects and instead will provide affordable dining facilities, open space for general and public workers in Central and quality community facilities.
Plans for the building were lost in the second world war and results of a structural survey indicated that work would be necessary to bring the building up to current standards. Public toilets at the entrance to the market, notorious for their foul smell were quickly demolished.
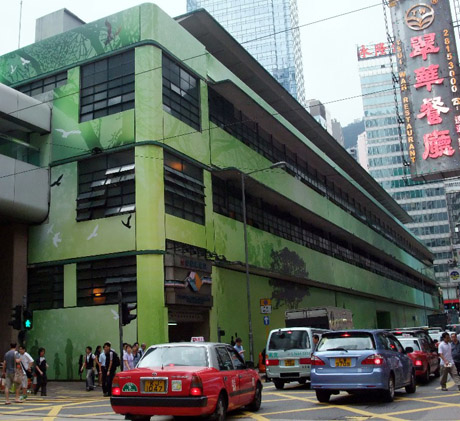
The building was repainted externally in early 2010 reflecting the theme of original plans to create a temporary "Green Oasis".
Four design plans were chosen and shown in public exhibitions for consultation in April 2011 with tenders being invited in mid-2011. AGC Design, who designed the Avenue of Stars in Tsim Sha Tsui was chosen as designer in November 2011, having originally put forward an "Urban Floating Oasis" design which featured a swimming pool. It was considered unlikely however that the swimming pool, which may have required building strengthening work, would feature in the final design which would be based on public opinion. ACG Design teamed up with architectural designer Arata Isozaki from Japan and Wasa, a specialist reinforced concrete design practice from America.
Other design plans were submitted by Aedas, who designed the future West Kowloon terminus for the Guangzhou-Shenzhen-Hong Kong high-speed railway and proposed to retain key Bauhaus characteristics of the building including a large market area. British-based TFP Farrells whose design would have retained the building's original layout and included a reinstated market on the second floor, an open-air courtyard and a mosaic of coloured glazing. Barrie Ho-Chow-lai's "Urban Cocoon" design would have retained the shell, the two grand staircases and some market stalls but about 60% of the internal structures would have been demolished to widen the atrium and allow more natural light into the building.
A judicial review and appeal proceedings relating to the Government's rezoning plan for the building delayed finalisation of the URA's planning application which was submitted to the Town Planning Board in mid-2013. In order to meet the requirement that the second floor passageway which links mid-levels escalators with the harbourfront in Central remains open at all times the work was planned in two phases. It had been anticipated that the first phase of the project would be completed in 2017-18, with the whole project being completed in 2019-20, some 2-3 years behind original expectations. However, the original project cost of HK$500 million, estimated in 2009, had by 2015 increased to HK$1.5 billion owing to increased construction costs due partly to delays caused by the judicial review and stringent requirements imposed by the Buildings Department. In April 2015 the Government indicated that the project would have to be scaled down to meet the original budget figure of HK$500 million owing to financial pressure on the URA, which recorded a HK$2.3 billion deficit in 2013/14 and with dissatisfaction over some aspects the role of the URA seen as neglecting its social responsibilities, including provision of subsidised flats.
In September 2015 the Urban Renewal Authority announced revised plans to reduce the scale of the project and the estimated cost from HK$1.5 billion to HK$500 million. A "floating green oasis" concept with rooftop garden was scrapped and there would no longer be a basement. Public space remained at 1,000 square-metres but the amount of commercial space was reduced.
In March 2016 plans were approved by the Town Planning Board for a revised design for a four-storey building with new façade made of transparent materials and 1,000 sq m of public space subject to certain conditions including provision of a 24-hour public passageway. The area of green space was not disclosed but a feasibility study for greening of the building's rooftop was believed to have been proposed. In March 2017 the Government announced, subject to approval, that URA would be granted the site for 21 years by private treaty. Construction works commenced in 2017.
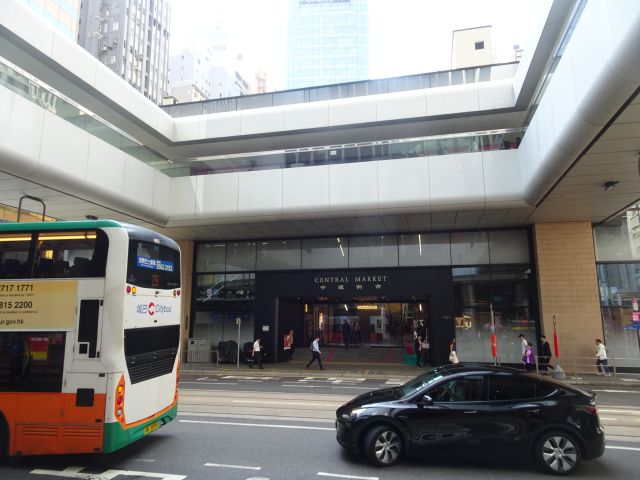
The exterior of Central Market seen from Queen's Road Central following completion of renovation
In February 2021 it was announced that Noble Vantage, a subsidiary of Chinachem Group, had won the tender for main operator for the project. The group’s proposed theme is “Playground for All”, with the aim to make the development a “vibrant, bustling place where people of all walks of life can meet, mingle and socialise” with the intention to turn the landmark into a community hub showcasing local brands across retail, food and drink, and urban farming. The developer promised to offer a “very reasonable” base rent to prospective tenants, seen as business partners on the revitalisation project. The performance and operational effectiveness of the main operator and its tenants will be closely monitored and supervised by a committee between the authority and Noble Vantage The Urban Renewal Authority will contribute to the cost of management and maintenance of the public facilities of the building, including its toilets, open spaces and the 24-hour passageway that connects to the Mid-levels escalator.
The market has over 100 units with about 70 being in operation from the first day of reopening including food and drinks stalls, boutiques, handicrafts stalls, coffee shops, restaurants. The market will also host events including exhibitions and workshops.
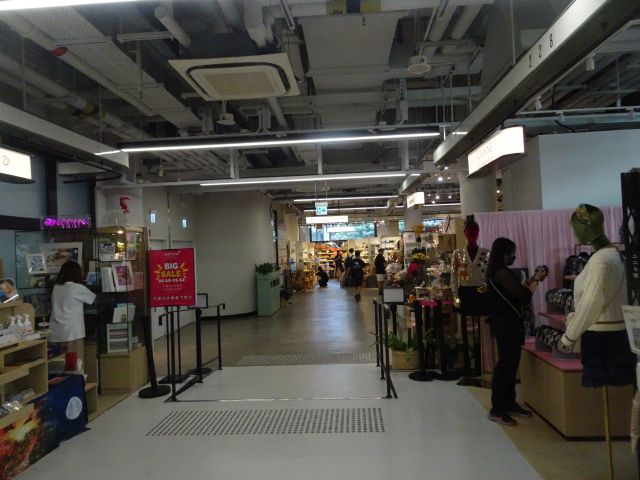
Boutiques and handicrafts stalls in the renovated Central Market
Central Market website;
https://www.centralmarket.hk/en
xxxxxxxxxxxxxxxxxxxxxxxxxxxxxxxxxxxxxxxxxxxxxxxxxxxxxxxxxxxxxxxxxxxxxxxxxxxxxxxxxxxxxxxxxxxxxxxxxxxxxxxxxxxxxxxx
xxxxxxxxxxxxxxxxxxxxxxxxxxxxxxxxxxxxxxxxxxxxxxxxxxxxxxxxxxxxxxxxxxxxxxxxxxxxxxxxxxxxxxxxxxxxxxxxxxxxxxxxxxxxxxxx
KAI TAK SKY GARDEN
Kai Tak Sky Garden, located at the former runway of the old Kai Tak Airport site opened to the public on 21st May 2021. Kai Tak Sky Garden is Hong Kong's first sky garden built on curved and wavy noise barriers. With an approximate length of 1.4 kilometres and covering and area of about 2 hectares, the garden, planted with flowers and trees, is a new landmark in the Kai Tak Development. The sky garden will connect to the future Metro Park to the north, the Kai Tak Cruise Terminal, the Kai Tak Runway Park, the future Tourism Node development to the south, and the planned developments on both sides of the garden and the promenade on both sides of the former runway. Encapsulating the theme of aviation, the sky garden gives visitors a sense of nostalgia for the old days of the former Kai Tak Airport.
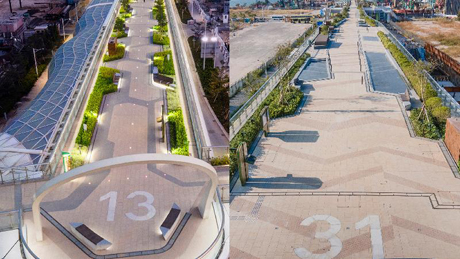
The sky garden is designed with the theme of aviation and has a number of unique characteristics, such as the numbers 13 and 31 at both ends of the deck, which respectively symbolise the Runway 13 and Runway 31 signage at both ends of the former runway for distinguishing different orientations
More than 80 species of trees and shrubs are planted in the garden, of which the corridor is divided into four zones around the themes of spring, summer, autumn and winter. They show not only the different colours of the four seasons but also the diversity of local plants. The sky garden has three elevated plazas, Garden Plaza, Lawn Plaza and Fountain Plaza, each with unique characteristics. In addition, the Ground Plaza located at the southern part of the sky garden has an amphitheatre that can be used for leisure and recreational activities.
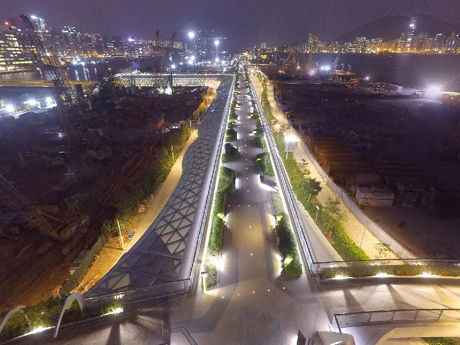
The feature lighting strives to recreate the ambience of the former runway at night
Until 30th November 2021, a time-limited 3D augmented reality mobile application is available for taking interesting photos at the check-in spots in the sky garden, enhancing the recreational experience of visitors.
Other recreational facilities already opened under the Kai Tak redevelopment project include Kai Tak Cruise Terminal Park featuring landscaped gardens on the rooftop of the new cruise terminal which opened in June 2013 and Kai Tak Runway Park at the tip of the old runway, opened in August 2014 which covers 2.82 hectares and includes a 270-metre promenade, lawns and aviation memorabila.
For further information including public transport access see the Kai Tak Sky Garden website;
https://skygarden1331.hk/index-en.html
xxxxxxxxxxxxxxxxxxxxxxxxxxxxxxxxxxxxxxxxxxxxxxxxxxxxxxxxxxxxxxxxxxxxxxxxxxxxxxxxxxxxxxxxxxxxxxxxxxxxxxxxxxxxxxxxxx
xxxxxxxxxxxxxxxxxxxxxxxxxxxxxxxxxxxxxxxxxxxxxxxxxxxxxxxxxxxxxxxxxxxxxxxxxxxxxxxxxxxxxxxxxxxxxxxxxxxxxxxxxxxxxxxxxx
KWUN TONG PROMENADE MUSIC FOUNTAINS
Music fountains at Kwun Tong Promenade (near the entrance of How Ming Street) opened on 22nd April 2021. The fountains belong to a project recommended by the fourth term of the Kwun Tong District Council under the Signature Project Scheme. The facility, built with the concerted efforts of the Home Affairs Department, the Architectural Services Department and the Leisure and Cultural Services Department further promotes Kwun Tong Promenade as a local leisure destination. With an area of about 3,740 square metres, the site comprises music fountains, interactive wet play areas and an amenity lawn. The computer programmed music fountains feature not only a background display with water jets in different patterns, but also the presentation of musical masterpieces during daily performance sessions, including one of the music pieces performed by the Hong Kong Philharmonic Orchestra. The night shows further synchronise the music with kaleidoscopic beams. There are three interactive wet play zones equipped with sensory devices, through which visitors can interact with water jets of various effects, providing a fresh experience for the visitors. Operating hours of the music fountains and interactive wet play areas are from 8-30 to 22-30 daily. Three music fountains performance sessions are available from Monday to Friday, starting at 13-30, 19-30 and 22-30. Apart from these performance sessions, additional sessions will be provided at 10-30 and 21-30 (five sessions in total) on Saturdays, Sundays and public holidays (sessions may be adjusted subject to relevant circumstances without prior notice).
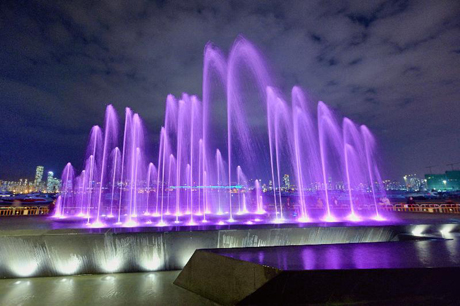
The fountains night shows further synchronise the music with kaleidoscopic beams
xxxxxxxxxxxxxxxxxxxxxxxxxxxxxxxxxxxxxxxxxxxxxxxxxxxxxxxxxxxxxxxxxxxxxxxxxxxxxxxxxxxxxxxxxx
xxxxxxxxxxxxxxxxxxxxxxxxxxxxxxxxxxxxxxxxxxxxxxxxxxxxxxxxxxxxxxxxxxxxxxxxxxxxxxxxxxxxxxxxxx
PIERSIDE PRECINCT WAN CHAI PIER
The Pierside Precinct at the Wan Chai Pier harbourfront area was further opened on 19th March 2021 providing more harbourfront leisure space for the general public. The newly opened space is located between the Hong Kong Convention and Exhibition Centre and Wan Chai Pier. Under an incremental approach, a 5 metre-wide promenade section was first opened last December, connecting Wan Chai North into a 5.5 kilometre-long promenade reaching west to Shek Tong Tsui, the longest promenade alongside Victoria Harbour. The additional space occupies an area of about 2,750 square metres and broadened the promenade section by three times.
In contrast to the colourful cartoon style adopted at the other harbourfront sites recently opened in Western District and Wan Chai, the Precinct mainly comprises simple fair-faced concrete and wooden structures. With its clear and rectilinear layout and earth-tone colours, the new space features a stylish touch, echoing the overall direction of making every section special in harbourfront development.
In order to better capture the harbour view, a design concept with photo frames and neon lights has been used to decorate the new space, offering lots of check-in spots for photo shooting. Visitors can not only take photos with berthing Star Ferry vessels and Tsim Sha Tsui on the opposite side of the harbour as backdrops, but can also carry out a diverse range of activities at the many spacious covered areas. As a number of reclamation projects have been carried out in Wan Chai over the past century or more, the design team has made use of neon light decorations and maps to introduce the changes to the approximately 1km of coastline north of Queen's Road East during the period. The space is also lined with trees to offer ample shade. Coupled with pebble paths and numerous seats and tables of various designs, the space lets the public enjoy the harbourfront in relaxing ways. The promenade is a pet-friendly site where pets on leashes are welcome to visit. A pet garden will be provided in the promenade section to be completed in the next phase.
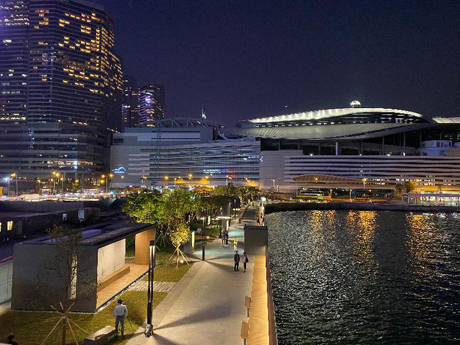
Night view towards Hong Kong Convention and Exhibition Centre at the newly-opened space
Local creative talents have also taken part in the building of the Pierside Precinct. A winning entry of the Harbourfront Public Furniture Competition, "VH Puzzled", designed by a project team led by Samuel Wong, has already been installed in the Precinct, where more winning entries will also be displayed in the near future. In addition, a limited-time "pink corridor" was set up earlier when the Precinct was first opened to enable visitors to identify the routes more easily, create separation from the nearby worksites and enhance the visitor experience.
The Pierside Precinct was further opened in late November 2021 providing a nostalgic harbourfront leisure space with a panoramic view of Victoria Harbour public. Members of the public can now stroll between the Pierside Precinct and the Water Sports and Recreation Precinct along the waterfront. This is the 12th harbourfront leisure space opened since October 2020. The newly opened space is located to the east of Wan Chai Ferry Pier on a harbour site reclaimed for the construction of the Central-Wan Chai Bypass. Under the incremental approach, a 180-metre-long promenade of the Pierside Precinct was opened in March 2021 and a further 80m was opened in October. The new space with an area of about 4,600 square metres, has almost doubled the space of the Precinct. In contrast to the colourful cartoon style adopted at the other harbourfront sites opened earlier in Western District and Wan Chai, the Precinct mainly comprises simple fair-faced concrete and wooden structures. With its clear and rectilinear layout and earth-tone colours, the new space features a stylish touch, echoing the overall direction of making every section distinctive in harbourfront development. Echoing the design concept with photo frames and neon lights, the newly opened harbourfront space features installations that are reminiscent of the past of Hong Kong. The Precinct is decorated with traditional, Hong Kong-style metal gates with brightly coloured mailboxes hanging on them. It showcases the lifestyles of Hong Kong in the past and offers check-in spots for visitors to take photos. The promenade is a pet-friendly and the newly opened space features a pet garden where pets can run freely. HarbourChill, a themed harbourfront space located next to the Pierside Precinct, also opened an extended portion at the same time. The new area, which covers an area of about 250 sq m, will be managed as a Harbourfront Shared Space under a vision-driven approach. It features artificial turf, a luminous word installation of "HarbourChill", and a curved outdoor deck with featured tables and chairs to provide more leisure and dining space for the public.
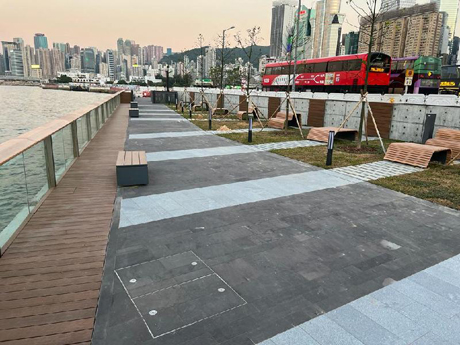
The new extension opened in November 2021 includes a pet garden
XXXXXXXXXXXXXXXXXXXXXXXXXXXXXXXXXXXXXXXXXXXXXXXXXXXXXXXXXXXXXXXXXXXXXXXXXXXXXXXXXXXXX
XXXXXXXXXXXXXXXXXXXXXXXXXXXXXXXXXXXXXXXXXXXXXXXXXXXXXXXXXXXXXXXXXXXXXXXXXXXXXXXXXXXXX
LEGOLAND DISCOVERY CENTRE
Merlin Entertainments, the world's second largest attraction operator, officially opened Hong Kong’s first and largest indoor LEGO playground, LEGOLAND Discovery Centre on 6th March 2021 offering an indoor LEGO playground for families and kids to enjoy a fun and educational experience.
Located at K11 Musea, Victoria Dockside, Tsim Sha Tsui, alongside Victoria Harbour LEGOLAND Discovery Centre occupies 30,000 square feet and features a range of ten LEGO-themed play areas, including Kingdom Quest, MINILAND, LEGO Friends, Master Builder Classroom, DUPLO Farm, Magic Bikes, LEGO Races: Build & Test and 4D Cinema, as well as the Café and a LEGO retail shop.
The attraction is open from 11-00 to 20-00 Monday to Friday and 10-00 to 20-00 on weekends and public holidays with last entry one hour before closing. For further information including ticket and pass prices see;
https://www.legolanddiscoverycentre.com/hong-kong/en/
xxxxxxxxxxxxxxxxxxxxxxxxxxxxxxxxxxxxxxxxxxxxxxxxxxxxxxxxxxxxxxxxxxxxxxxxxxxxxxxxxxxxxxxxxxxxxxxxxxxxxxxxxxxxxx
xxxxxxxxxxxxxxxxxxxxxxxxxxxxxxxxxxxxxxxxxxxxxxxxxxxxxxxxxxxxxxxxxxxxxxxxxxxxxxxxxxxxxxxxxxxxxxxxxxxxxxxxxxxxxx
CROSS BAY LINK, TSEUNG KWAN O
The 1.8 kilometre Cross Bay Link in Tseung Kwan O, including a marine viaduct of 1km in length, is scheduled for completion in 2022 and a major milestone has been achieved with the erection of a double-arch bridge in February 2021.
To relieve the traffic congestion at Tseung Kwan O Tunnel which is the only main road connection between Tseung Kwan O and Kowloon East, the Tseung Kwan O – Lam Tin Tunnel is under construction and due for completion in 2021. However, with the further increase in population, even with Tseung Kwan O – Lam Tin Tunnel in place, traffic congestion is anticipated within Tseung Kwan O town centre and along Wan Po Road during peak hours. At present, Wan Po Road is the only road linking the south-eastern part of Tseung Kwan O to other areas. This project will provide an alternative access route to the south-eastern part of Tseung Kwan O, thereby enhancing the road network of the area. Upon completion of this project, traffic from the south-eastern part of TKO can commute to and from the western part of TKO via CBL, or commute to and from Kowloon East via Tseung Kwan O – Lam Tin Tunnel currently under construction, without travelling through Wan Po Road and Tseung Kwan O town centre. Traffic load to these roads during peak hours will be relieved, minimising traffic and environmental impacts on residents in the vicinity.
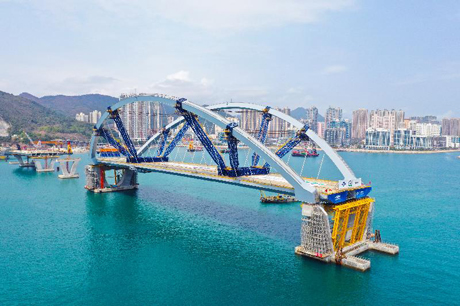
Section of the prefabricated double-arch steel bridge for the Cross Bay Link, Tseung Kwan O, which is also the largest component of the bridge, was completed on 26th February 2021
The double-arch steel bridge weighs over 10,000 tonnes and a 'float-over method' was adopted taking into account tidal conditions for its erection. The entire process lasted about five hours, commencing from 7am until close to noon. This is the first time the 'float-over method' has been applied for bridge construction in Hong Kong.
After arriving in Hong Kong the semi-submersible barge loaded with the double-arch steel bridge was moored at the Junk Bay temporary anchorage area in preparation for installation. On 24th February 2021, the barge moved to a position 30 metres from the bridge piers for final preparatory work. Early on 26th February the barge moved in between the bridge piers during the high tide window. After precise positioning of the double-arch steel bridge, the barge pumped in 27,000 cubic metres of seawater for ballast, correspondingly lowering the barge by 1m for the double-arch steel bridge to touch down onto the piers.
xxxxxxxxxxxxxxxxxxxxxxxxxxxxxxxxxxxxxxxxxxxxxxxxxxxxxxxxxxxxxxxxxxxxxxxxxxxxxxxxxxxxxxxxxxxxxxxxxxxxxxxxxxxxxxxxxx
xxxxxxxxxxxxxxxxxxxxxxxxxxxxxxxxxxxxxxxxxxxxxxxxxxxxxxxxxxxxxxxxxxxxxxxxxxxxxxxxxxxxxxxxxxxxxxxxxxxxxxxxxxxxxxxxxx
60km TUEN MUN - MA ON SHAN CYCLE TRACK COMPLETED
A new cycle track linking Yuen Long with Sheung Shui opened for public use on 29th September 2020. The opening of this 11-kilometre-long cycle track marks the completion of the entire 60km-long cycle track backbone between Tuen Mun and Ma On Shan. The newly opened cycle track from Yuen Long to Sheung Shui runs across a number of scenic spots such as the Kam Tin River in Yuen Long and the Long Valley Wetland in Sheung Shui. It also passes through San Tin, where cultural attractions can be found in the vicinity including Tai Fu Tai and Man Tin Cheung Park. Ancillary facilities are provided en route, such as rest stations and cycle hubs with bicycle rental kiosks, food kiosks and toilets, for cyclists to take rests or explore nearby attractions.
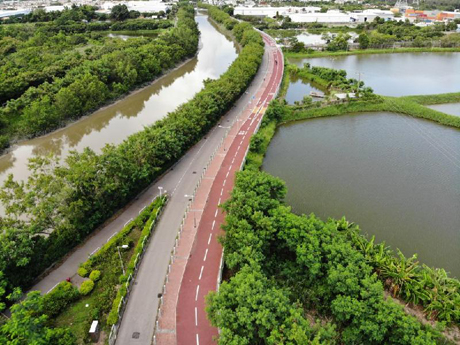
Photo shows the section along Pok Wai South Road in Yuen Long running past the Kam Tin River
The Government has been striving to provide a continuous east-west cycle track network in the New Territories by linking up the scattered tracks including the 60km-long Tuen Mun to Ma On Shan backbone section and the 22km-long Tsuen Wan to Tuen Mun backbone section. For the Tuen Mun to Ma On Shan backbone, the sections from Sheung Shui to Ma On Shan and from Tuen Mun to Yuen Long were opened in 2014 and 2016 respectively. For the Tsuen Wan to Tuen Mun backbone, the 2km section between Tsing Tsuen Bridge and Bayview Garden in Tsuen Wan, which is under construction, will be open for use early next year, while the remaining tracks will continue to be taken forward.
XXXXXXXXXXXXXXXXXXXXXXXXXXXXXXXXXXXXXXXXXXXXXXXXXXXXXXXXXXXXXXXXXXXXXXXXXXXXXXXXXXXX
XXXXXXXXXXXXXXXXXXXXXXXXXXXXXXXXXXXXXXXXXXXXXXXXXXXXXXXXXXXXXXXXXXXXXXXXXXXXXXXXXXXX
NEW HARBOURFRONT PROMENADE OPENED
The new harbourfront promenade connecting Tamar and the Hong Kong Convention and Exhibition Centre (HKCEC) opened to the public on 21st October 2019. Phase II has since opened in May 2021 (see below). Members of the public can now stroll or jog along the 5.5-kilometre promenade from the Western Wholesale Food Market at Shek Tong Tsui all the way to the HKCEC in Wan Chai, making it the longest harbourfront promenade within the Victoria Harbour by far.
Being part of the harboufront enhancement initiative for Wan Chai and located on a piece of newly reclaimed land, the new promenade section is about 560-metres long and six metres wide. In accordance with the "incremental approach" advocated by the Government and the Harbourfront Commission, the Harbour Office of the Development Bureau has arranged to first complete and open the waterfront section of this site for early public enjoyment about 15 months ahead of the original schedule.
Providing a panoramic view of Central and Tsim Sha Tsui, the new promenade section is one of the best spots to enjoy the sunset with the Central Business District on both sides of Victoria Harbour as a backdrop. A simplistic design has been adopted, while interesting facilities and installations with human touches are displayed and will be renewed periodically in collaboration with community designers to enhance the uniqueness and attractiveness of the promenade.
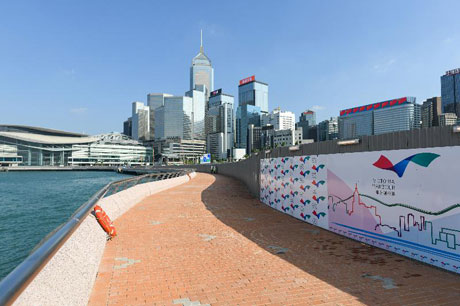
The promenade opened 15 months ahead of the original schedule. This connector links the 4.5-kilometre promenade between Shek Tong Tsui and Wan Chai, forming the longest waterfront promenade within Victoria Harbour.
Hong Kong Design Centre has arranged the display of colourful and meaningful public installments designed by teachers and students of the Hong Kong Design Institute along the promenade, providing areas for the public to rest and appreciate the creativity of young local designers.
The On Tai Mini Workshop has also launched its first communal development project along the harbourfront. Under the theme of "Growth from the Earth, Our Home", the miniature art pieces are installed and will be updated from time to time to bring bac memories of old Hong Kong. These include transparent tiles showing the living spaces in the old days of Hong Kong, as well as other creative works to come.
The Harbour Office is working with Tech Hill Limited, a startup company founded in the Hong Kong Science Park, to introduce augmented reality features along the harbour. With the gradual introduction of various features, visitors can discover more about the surrounding landmark buildings by scanning relevant QR codes on the promenade, as well as take photos and produce customised electronic postcards with their mobile phones or tablets.
The Harbour Office also attaches importance to sustainable design. To this end, water-filling machines and plastic bottle reverse vending machines will be installed to encourage the public to bring their own water bottles and reduce plastic waste.
In addition, four sets of public landing steps have been built along the promenade to encourage better water-land interfacing and create more opportunities to activate the water body of Victoria Harbour in future.
Phase II opened on 7th May 2021 and added further 7,800 square metres of child-friendly green space, mainly a lawn for strolling and playing. The project also provides pavilions with various designs, tables, chairs and topography landscaping, allowing visitors to sit back and relax while enjoying the panoramic view of Victoria Harbour.
The activity area at the Tamar Park end is designed with a "FunScape" theme. Differing from the common children's playgrounds with mainly fixtures, the "FunScape" approach cultivates a free space for activities by way of horticulture design and undulating grass berms with colourful pipes. The Harbour Office of the Development Bureau recently collaborated with the Playright Children's Play Association to offer children an inclusive play experience as a pop-up initiative at this open lawn setting. The collaboration not only aims at encouraging children to use their imagination to create their own play space and enjoy a creative play journey at the harbourfront area, but also brings new ideas for providing more innovative children's play experiences along the waterfront in the future. Various interactive installations by noted local artists have been displayed along the promenade as a pop-up initiative in the past. Among them, On Tai Mini Workshop's miniature art piece entitled "Growth from the Earth, Our Home" has become a popular check-in spot at the site. Using the same theme, the designer has created a new art installation named "The Warmest Blessings". Erected on the newly opened lawn area, the new art installation, comprising a magnified vacuum flask and cups in a retro Hong Kong style, creates a living room ambience so that visitors can appreciate Victoria Harbour in a homely atmosphere. The miniature version of the vacuum flask and cups has been exhibited along the waterfront.
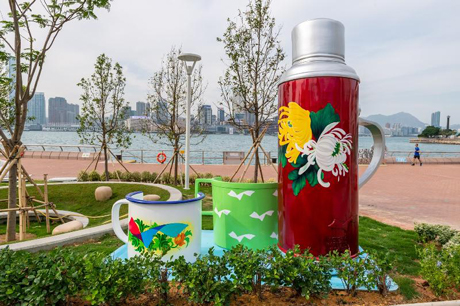
Art installation, “The Warmest Blessings”, on the lawn opened in May 2021 under Phase II. The artwork comprises a magnified vacuum flask and cups with a retro Hong Kong style,
A number of sustainable elements have been added including a wind-powered lighting system and solar-powered lamps along the walkway. In addition, the Hong Kong Timberbank has made use of trees that fell during typhoons and fabricated a set of public art seats named "A Little Rest in this Tiny Island".
xxxxxxxxxxxxxxxxxxxxxxxxxxxxxxxxxxxxxxxxxxxxxxxxxxxxxxxxxxxxxxxxxxxxxxxxxxxxxxxxxxxxxxxxxxxxxxxxxxxxxxxxxxxxxxxxx
xxxxxxxxxxxxxxxxxxxxxxxxxxxxxxxxxxxxxxxxxxxxxxxxxxxxxxxxxxxxxxxxxxxxxxxxxxxxxxxxxxxxxxxxxxxxxxxxxxxxxxxxxxxxxxxxx
THREE HISTORIC ITEMS DECLARED AS MONUMENTS
On 25th October 2019 the Antiquities Authority (i.e. Secretary for Development) declared the ROCK CARVING AT CAPE COLLINSON in Eastern District, YUK HUI TEMPLE IN WAN CHAI and HAU MEI FUNG ANCESTRAL HALL in SHEUNG SHUI as monuments under the Antiquities and Monuments Ordinance.
The ROCK CARVING AT CAPE COLLINSON is located at about 11 metres above sea level on a cliff at Cape Collinson in Eastern District. Its discovery was reported to the Antiquities and Monuments Office in October 2018 by a member of the public. The rock carving measures about 160 centimetres in height and 260cm in width, a size similar to the rock carving on Tung Lung Chau, the largest rock carving found in Hong Kong. Its patterns, composed of geometric and curved designs, closely resemble those on Bronze Age artefacts and the other eight rock carvings in Hong Kong, which were declared monuments during the 1970s and 1980s, in particular the rock carvings at Big Wave Bay and Tung Lung Chau, which are in close proximity. As the rock carving is located on a cliff, a warning to visitors has been put up near the site.
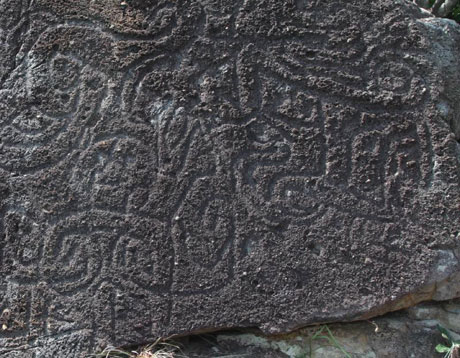
Photo shows a close-up of the geometric patterns on the rock carving at Cape Collinson
YUK HUI TEMPLE was built by local residents of Wan Chai for the worship of Pak Tai. The temple serves as an important historic landmark of the early development of Wan Chai and an icon of the local community's identity. The temple consists of the central main building and two side buildings. The main building was built in the first year of the Tongzhi reign (1862) of the Qing dynasty, and completed in 1863. The characters "Yuk Hui Temple" inscribed on the granite lintel of the main entrance were written by Zhang Yutang, the then Commodore of the Dapeng Brigade stationed at the Kowloon Walled City. The building attached to the temple on its left was originally a communal hall. The building on its right was a school. The main structure is a two-hall, three-bay building with outstanding architectural features. A large bronze statue of Pak Tai, which bears an inscription marking the 31st year of the Wanli reign (1603) of the Ming dynasty, is enshrined in the pavilion of the main building. Exquisite historic Shiwan ceramic decorations, including figurines portraying Chinese folk stories, can be found on the main ridge and gabled corner walls of the main building's entrance hall. It is noteworthy that the completion year of the temple was inscribed on a ridge purlin of the entrance hall, which is rarely seen in traditional Chinese buildings in Hong Kong.
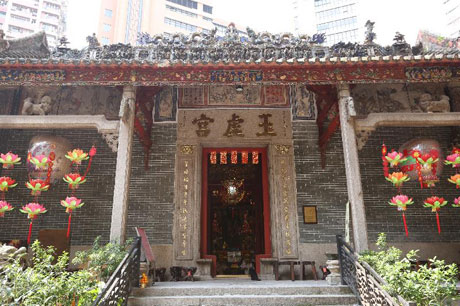
Front elevation of the main building of Yuk Hui Temple
HAU MEI FUNG ANCESTRAL HALL in Kam Tsin, Sheung Shui was built around the late 18th century to commemorate Hau Jui-fei (1634-1688), alias Hau Mei-fung, a student of the Imperial Academy, by his great grandson Hau Cheuk-wan, who obtained the degree of juren in the 53rd year of the Qianlong reign (1788) of the Qing dynasty. The ancestral hall represented the social and economic status of the Mei-fung branch of the Hau clan. Since its establishment, it has been mainly used as a family ancestral hall for worshipping ancestors and dealing with matters concerning the Mei-fung branch. The ancestral hall is a typical Qing vernacular two-hall, three-bay building. The rear hall is fronted by a porch with a humpbacked roof, which is rarely seen in traditional Chinese buildings in Hong Kong. The decorative plastered relief and sculptures on the main ridges and wall friezes are exquisite. Ornate wood carvings of auspicious animals, flowers, geometric patterns and Chinese folk stories can be found on the timber structures and the ancestral shrine.
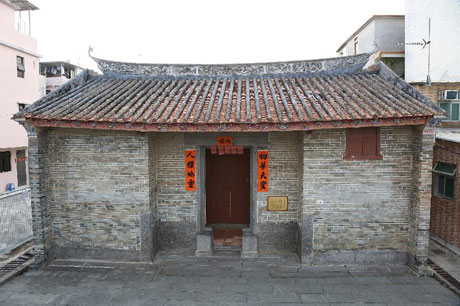
Front elevation of Hau Mei Fung Ancestral Hall
xxxxxxxxxxxxxxxxxxxxxxxxxxxxxxxxxxxxxxxxxxxxxxxxxxxxxxxxxxxxxxxxxxxxxxxxxxxxxxxxxxxxxxxxxxxxxxxxxxxxxxxxxxxxxxxxxxxxx
xxxxxxxxxxxxxxxxxxxxxxxxxxxxxxxxxxxxxxxxxxxxxxxxxxxxxxxxxxxxxxxxxxxxxxxxxxxxxxxxxxxxxxxxxxxxxxxxxxxxxxxxxxxxxxxxxxxxx
HAW PAR MUSIC FARM (HAW PAR MANSION)
HAW PAR MUSIC FARM CEASED OPERATION ON 30th NOVEMBER 2022. The tenancy agreement was originally scheduled to expire at the end of March 2025 but due to operational difficulties Haw Par Music Foundation agreed to return the site to the government early. Consultations are taking place regarding the building's future use and in the meantime the building will reopen in the second quarter of 2023 for free public guided tours.
In September 2024 the Culture, Sports and
Tourism Bureau (CSTB) today (September 27) invites non-profit-making
organisations to submit proposals for operating, managing, conserving
and revitalising Haw Par Mansion (Premises), which is situated at 15A
Tai Hang Road, Wan Chai, Hong Kong, for a period of three years for arts
and culture use. The selected organisation will operate, manage, conserve and revitalise
the Premises as a unique icon of international arts and cultural
exchange in Hong Kong. The development of the Premises should complement
the Government's policies on arts and culture, as well as heritage
conservation.
Haw Par Mansion was the family home of Aw Boon-haw, who along with his brother Aw Boon-par, inherited his father’s herbal medicine business and developed the famous “Tiger Balm Ointment”. Following the relocation of the company headquarters to Singapore in 1926, the Aws gradually set up medicine factories in the 1930’s and distributed the product throughout the world. Haw Boon Mansion and the adjacent Tiger Balm Garden were built between 1933 and 1935 by Aw Boon-haw, who also built family homes in Fujian and Singapore. Haw Par Mansion was considered the finest of the three homes. Tiger Balm Garden was designed by Aw Boon Haw to publicise Tiger Balm products, provide public open space and educate Hong Kong Chinese about their cultural identity. The famous garish plaster statues in the garden's Eighteen Levels of Hell, featured characters in gruesome depictions of hell from traditional Chinese mythology and Buddhist beliefs and the garden, which also featured a seven-story pagoda, became one of Hong Kong’s most popular parks with both locals and tourists. Aw died in 1954 and in 1998 his heir, former newspaper tycoon Sally Aw Sian, sold the entire site to Cheung Kong (Holdings) Ltd for property development. The garden closed to the public in 1998 and was subsequently demolished in 2002 and is now the site of a luxury apartment development, The Legend. However, as part of the agreement with Cheung Kong, the mansion survived and was passed to the government with that part of the redevelopment is be preserved for cultural and community use.
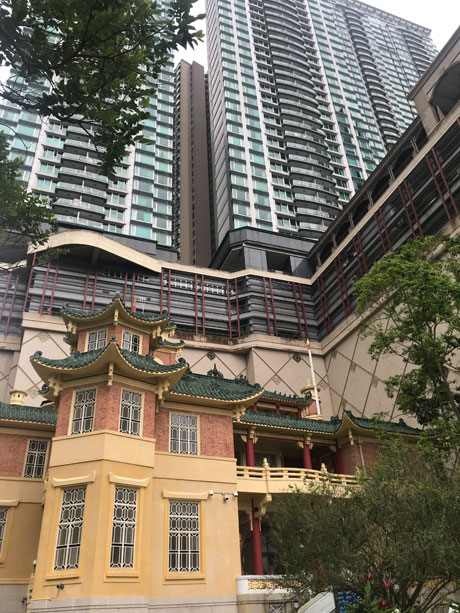
The mansion sits beneath "The Legend" residential apartment development on the site of the Tiger Balm Gardens which were demolished in 2002.
The Mansion, located at 15A Tai Hang Road, Jardine’s Lookout, was built in a mixture of Chinese and Western architectural style and is an excellent example of the mansions of the 1920’s and 30’s. The design is roughly symmetrical with the adoption of porches, bay windows and fireplaces. Internally there are beautiful painted glass windows from Italy, carvings and mouldings gilded with gold, and murals of Indian and Burmese influence. The Mansion is basically a reinforced concrete frame structure with external and internal walls of red brickwork, the majority of which are Shanghai rendering, apart from some granite-faced materials around the main entrance. There is a roof terrace with penthouse and, in front of the Mansion is a private garden, laid out in formal “parterre” style of a French garden. It has a central fountain, free-form rock garden, pavilion and corner tower with spiral staircase leading to the public access road below.
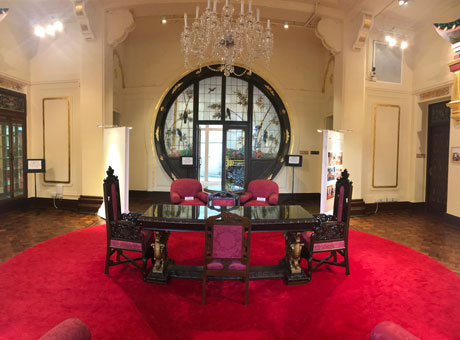
Stained glass moon door in the ground floor sitting room and interpretation area
The Mansion was vacant for many years and the government failed to find a use for the building although there were several proposals including converting it into a wine centre, a banqueting venue and a restaurant. The site, which covers an area of about 2000 square-meters was rezoned from “cultural and community” to conservation related commercial use by the Town Planning Board prompting concerns about its future use. During October and November 2010 a number of public open-days were held at which public opinion was invited as to the future use of the Mansion. The revitalisation project, undertaken by the Commissioner for Heritage’s Office Development Bureau, stipulated that the site had potential for commercial use but that no new buildings must be constructed on the site and the future operator, decided by open tender, must provide adequate public access to the Mansion for appreciation of its historic and cultural values.
The tender invitation process was launched in January 2011 but only one bid was received which did not meet some of the mandatory tender requirements. In May 2011, the Development Bureau initiated a second round of tendering, on the same basis as the original tender invitation but again only one bid was received, believed to be from an organisation intending to promote Chinese culture, which also did not meet the tender requirements. The tendering process was subsequently cancelled and, in October 2011, The Commissioner for Heritage's Office of the Development Bureau invited proposals from non-profit making organisations to revitalise the mansion, along with three other historic buildings, King Yin Lei on Stubbs Road, Bridges Street Market and the Former Fanling Magistracy under the Revitalising Historic Buildings Through Partnership Scheme. In February 2013 it was announced that the mansion would go to Aw Boon Haw Foundation, a charity music foundation, founded by the mansions former owner Sally Aw Sian and would be renamed Haw Par Music Farm. The foundation will provide the public with cheaper music lessons and will collaborate with the Chinese Orchestra to create a music course with Chinese and Western music characteristics. Following Legco Finance Committee approval of HK$165 million funding for the project, on-site construction began in June 2016 and Haw Par Music Farm opened to public on 1st April 2019.
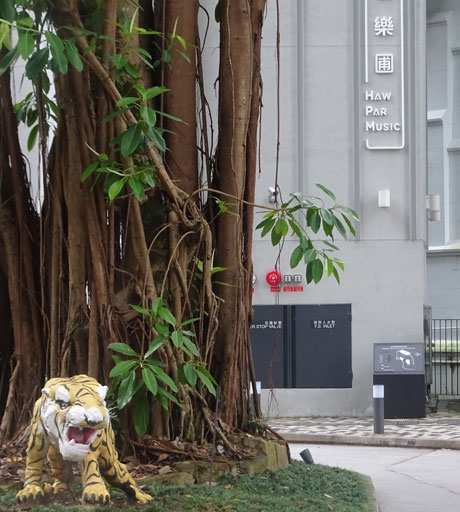
Tiger figurine, salvaged from the Tiger Balm Gardens, guards the entrance to Haw Par Mansion
The music centre has 16 rooms for solo or ensemble music training. Some items salvaged from the Tiger Balm Garden are on display in the garden which also features a mural depicting the "Ten Courts of Hell", one of the most famous exhibits of the Tiger Balm Garden.
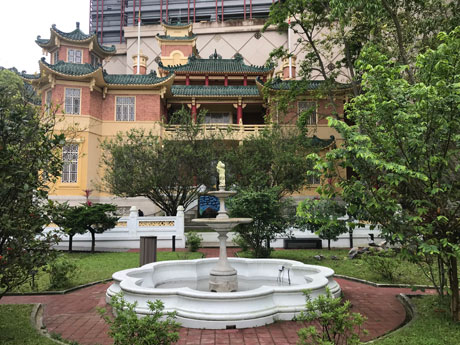
Haw Par Mansion and Garden
The ground floor interpretation area and the garden are open to the public from 9am to 7pm daily with free admission. Free 45-minute guided tours of the whole mansion are available on Tuesdays (English), Thursdays (Cantonese), Saturdays and Sundays (English and Cantonese) but advance online registration is required. For details see;
http://www.hawparmusic.org/visiting-haw-par-music
GETTING THERE - Citybus routes 11 (Central Ferry Pier - Jardine's Lookout Circular), 41A (North Point Ferry Pier - Wah Fu) and NWFB route 63 (North Point Ferry Pier - Stanley Market) all stop outside the mansion at the "Serenade, Tai Hang Road" bus stop.
xxxxxxxxxxxxxxxxxxxxxxxxxxxxxxxxxxxxxxxxxxxxxxxxxxxxxxxxxxxxxxxxxxxxxxxxxxxxxxxxxxxxxxxxxxxxxxxxxxxxxxxxxxxxxxxxxxx
xxxxxxxxxxxxxxxxxxxxxxxxxxxxxxxxxxxxxxxxxxxxxxxxxxxxxxxxxxxxxxxxxxxxxxxxxxxxxxxxxxxxxxxxxxxxxxxxxxxxxxxxxxxxxxxxxxx
XIQU CENTRE - WEST KOWLOON CULTURAL DISTRICT
The Xiqu Centre, the traditional Chinese performing arts and music venue in West Kowloon Cultural District, opened to the public on 20th January 2019.
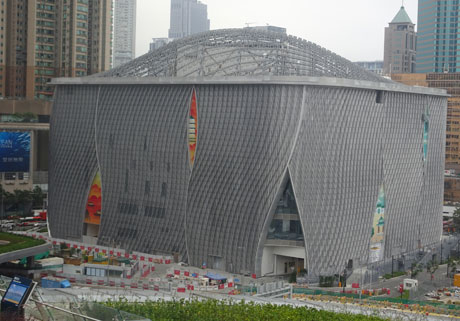
Qixu Centre, seen from West Kowloon Station Rooftop Sightseeing Deck
The distinctive eight -storey building covers an area of 28,164 sq mtrs, including the 1,073-seat Grand Theatre, Tea House Theatre, eight professional studios and a seminar hall. The centre has been designed to be soundproof in order to eliminate noise from the two main roads outside the centre and the nearby Austin and West Kowloon stations. The Grand Theatre is located 30-metres above ground and will not be affected by vibration from trains. The Tea House is a small 200-seat capacity venue furnished in contemporary Chinese style. Audiences will be able to participate in the tradition of drinking tea and enjoying snacks while watching the performance. The 108-seat capacity Seminar Hall will house film screenings, talks and cultural exchanges. The centre also has a Chinese restaurant, a cha chaan teng, outlets selling special Chinese desserts and cakes, and souvenir and retail shops.
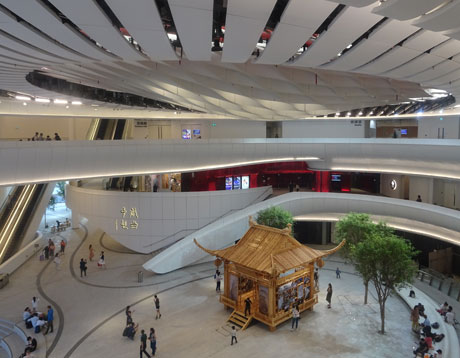
The magnificent atrium of the Xiqu Centre
The opening performance in the Grand Theatre features the Cantonese Opera "The Reincarnation of Red Plum" runs from 21st to 30th January 2019 and was first played in 1959. The opera is a love story between scholar Pei You and the ghost of his concubine Li Huiniang and was first performed in 1959.
The centre was designed by leading Canadian architect Bing Thom Architects and Hong Kong award-winning architect Ronald Lu & Partners following a 10 month competition during 2012 which attracted over 50 entrants and construction began in Sepetember 2013. The building features a lantern-like design with core elements of traditional Chinese architecture, being a gateway, pavilion, courtyard, nature and the concept of "qi", the flow and transition between internal structures and neighbouring buildings. "Flow" is interpreted in the fluid movements in the building and the use of curved planes, arched openings and circular paths, nature is expressed by bringing the landscape into different levels of the building to create in-between spaces, gateway and pavilion is represented in the openness and door-less nature of the design, welcoming different visitors into the building from all four of its corners and courtyard is presented as a generous covered public space on ground level, which serves as an urban stage for events and celebrations.
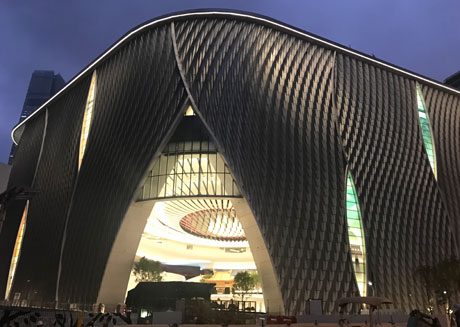
The distinctive façade and main entrance of the Xiqu Centre, designed to resemble parted stage curtains
The final cost of the government funded project which will be directly operated by the West Kowloon Cultural District Authority is about HK$2.7 billion, more than double the original estimate in 2006.
Guided tours lasting 60-minutes are available in English, Cantonese and Mandarin but must be pre-booked. Self-service ticket machines for booking guided tours are located in the lobby. For further information see;
https://www.westkowloon.hk/en/xiqucentre#learning
For details of performances and events at the Xiqu Centre see;
https://www.westkowloon.hk/en/xiqucentre#events
xxxxxxxxxxxxxxxxxxxxxxxxxxxxxxxxxxxxxxxxxxxxxxxxxxxxxxxxxxxxxxxxxxxxxxxxxxxxxxxxxxxxxxxxxxxxxxxxxxxxxxxxxxxxxxx
xxxxxxxxxxxxxxxxxxxxxxxxxxxxxxxxxxxxxxxxxxxxxxxxxxxxxxxxxxxxxxxxxxxxxxxxxxxxxxxxxxxxxxxxxxxxxxxxxxxxxxxxxxxxxxx
CENTRAL - WAN CHAI BYPASS AND ISLAND EASTERN CORRIDOR LINK
The Central-Wan Chai Bypass and Island Eastern Corridor Link opened to the public on Sunday 20th January 2019.
The bypass is 4.5 kilometres in length of which 3.7km is in form of a tunnel, and connects the Rumsey Street Flyover in Central and the Island Eastern Corridor in North Point. It is a strategic highway running along the northern part of Hong Kong Island and will substantially alleviate the traffic congestion along the northern part of Hong Kong Island, taking only 5 minutes to drive between Central and the Island Eastern Corridor in North Point, making the traffic between the eastern and western part of Hong Kong Island more direct and smoother. Three slip roads in Wan Chai and one slip road in Tin Hau have been constructed to connect the bypass with the local road network.
In addition, the bypass tunnel introduces the first air purification system for use in road tunnels in Hong Kong, which can effectively remove at least 80 per cent of the respirable suspended particulates and nitrogen dioxide, resulting in air purification. This air purification system represents the largest scale of such application in the world.
As the alteration work for connecting the bypass westbound carriageway with the Rumsey Street Flyover needs to be carried out after the opening of the eastbound carriageway, the bypass is being commissioned in two stages;
Stage 1 Commissioning (from 20th January 2019 onwards);
The Central - Wan Chai Bypass Tunnel has been commissioned except the westbound carriageway where alteration work is required to connect with the Rumsey Street Flyover. Closure of all eastbound traffic lanes of the Rumsey Street Flyover down ramp leading to Connaught Road Central, and the alteration works for connecting the westbound carriageway from the tunnel with the Rumsey Street Flyover, will last for about one month. At that time, eastbound traffic of Rumsey Street Flyover may travel to all districts via the tunnel eastbound and Man Po Street.
Stage 2 Commissioning
The westbound carriageway of the Central - Wan Chai Bypass Tunnel connected with Rumsey Street Flyover westbound will be opened. The tunnel will then be fully commissioned.
A formal commissioning ceremony was held on 19th January 2019 with the bypass being opened to the public the next day.
Six bus routes, 720X, 88X, 962C, 969C, 33X and 18X will use the bypass.
After having been first proposed in 1999, construction of the bypass finally began in late January 2010. The HK$28 billion project made provision for the six-lane bypass from Rumsey Street flyover near Two IFC Tower via Admiralty, the Hong Kong Convention and Exhibition Centre, the former Wan Chai Public Cargo Working Area, the portal of the Cross-Harbour Tunnel and Causeway Bay Typhoon Shelter and linking up with the Island Eastern Corridor via a viaduct. Much of the road is contained in a tunnel section from near Two IFC Tower to Causeway Bay Typhoon Shelter. The project also included demolition of Wan Chai Ferry Pier and replacement with a new pier just to the east with landscaped surroundings and public observation deck.
The project was controversial as it has involved reclamation of about 12.7 hectares of Victoria Harbour and temporary reclamation of Causeway Bay Typhoon Shelter. Legal action by the Society for Protection of the Harbour resulted in the scale of the reclamation being reduced. There was also opposition from the Harbourfront Commission to the location of West Ventilation Building in front of Two IFC as it was considered this would have adverse visual and environmental impact but relocation of the building was not considered feasible due to safety considerations, technical constraints and serious implications on the completion time of the project.
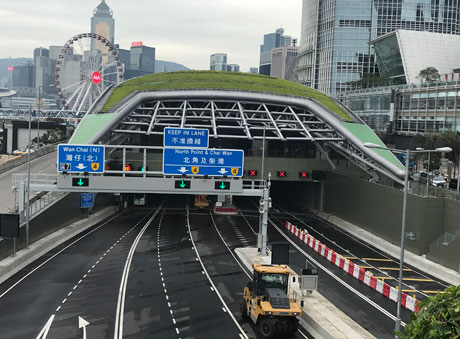
The Central Tunnel Portal of the Central - Wan Chai Bypass. Situated above is the controversial landscaped ventilation building.
For further information see the project website;
xxxxxxxxxxxxxxxxxxxxxxxxxxxxxxxxxxxxxxxxxxxxxxxxxxxxxxxxxxxxxxxxxxxxxxxxxxxxxxxxxxxxxxxxxxxxxxxxxxxxxxxxxxxxxxxxxxxx
xxxxxxxxxxxxxxxxxxxxxxxxxxxxxxxxxxxxxxxxxxxxxxxxxxxxxxxxxxxxxxxxxxxxxxxxxxxxxxxxxxxxxxxxxxxxxxxxxxxxxxxxxxxxxxxxxxxx
HONG KONG NEWS-EXPO (former Bridges Street Market)
Hong Kong News-Expo (HKNE), which opened on 5th December 2018, is located in the former Bridges Street Market, a Grade 3 Government-owned historic building which was included in Batch III of the Development Bureau’s Revitalising Historic Buildings Through Partnership Scheme. The scheme, which has been in operation since February 2008, seeks to strike a balance between sustainable development and heritage conservation through adaptive re-use of historic government buildings by partnership with non-profit organisations (NPO's), and has previously seen the selection of six NPO's to revitalise Old Tai O Police Station, Fong Yuen Study Hall, the Former Lai Chi Kok Hospital, Lui Seng Chun, Mei Ho House at Sham Shui Po, the Former North Kowloon Magistracy, the Blue House Cluster in Wan Chai and the Stone Houses in Kowloon City.
The building is located in the Central and Western District, the birthplace of the Hong Kong newspaper industry. one of the first wet markets built after the Second World War. The two-storey wet market at 2 Bridges Street, Sheung Wan was built in 1953 and was one of the first wet markets built after the Second World War. It sits partially on the site of the old American Congregational Mission Preaching Hall, where Dr Sun Yat-sen was baptised in the 1880's and covers a site area of about 640 square-metres with a floor area of about 950 square-metres. The market’s main staircase, poultry scalding room and several market stores of historical significance have been preserved. A new lift has been built to provide barrier-free access to the adjacent streets. The playground on the first floor of the market has been remodelled into an exhibition and multi-purpose area.
In 2013, the Development Bureau chose the Journalism Education Foundation to revitalise the market into a media museum after a bidding process. In 2016, the government approved the allocation of HK$85.3 million to fund the renovation project. HKNE will have an annual sponsorship of HK$2.5 million from Hong Kong Jockey Club Charities Trust.
HKNE features multiple exhibition areas spread over its two levels. Through multi-media interactive devices, visitors can learn about the birth and development of newspapers which date back to the 1850's, radio and television news, the emergence of new media in Hong Kong and the impact of changing modes of information dissemination on the media and the society. The relationship between the news industry and the social, political and economic development of Hong Kong is shown through the display of contemporary reports on 10 major Hong Kong news events, which were chosen by members of the pubic, students and HKNE staff.
In addition, HKNE also has several experiential studios featuring interactive games that enable visitors to experience for themselves the challenging work of journalists, a shop selling souvenirs that incorporate journalistic elements, and a multi-purpose room for hosting media education activities.
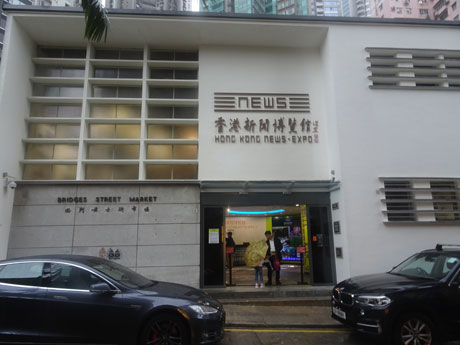
The exterior of historic Bridges Street Market is little changed after its transformation to Hong Kong News-Expo
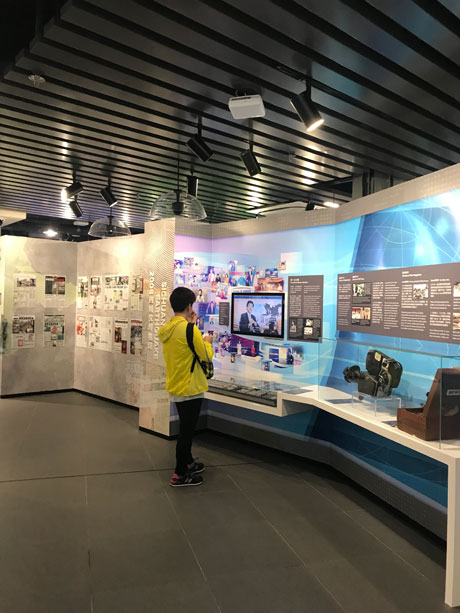
Hong Kong News-Expo exhibition display "The Changing Faces of Hong Kong News"
HKNE is open from 10am to 7pm Tuesday to Sunday (closed on Mondays). Admission is free. Guided tours are provided on Saturdays and Sundays.
For further details see the HKNE website;
http://hkne.org.hk/en/index.html
xxxxxxxxxxxxxxxxxxxxxxxxxxxxxxxxxxxxxxxxxxxxxxxxxxxxxxxxxxxxxxxxxxxxxxxxxxxxxxxxxxxxxxxxxxxxxxxxxxxxxxxxxxxxxxxx
xxxxxxxxxxxxxxxxxxxxxxxxxxxxxxxxxxxxxxxxxxxxxxxxxxxxxxxxxxxxxxxxxxxxxxxxxxxxxxxxxxxxxxxxxxxxxxxxxxxxxxxxxxxxxxxx
HONG KONG – ZHUHAI –MACAU ROAD BRIDGE
Following an offical opening ceremony on 23rd October, the Hong Kong - Zhuhai - Macao Bridge (HZMB) will opened to the public the following day, Wednesday 24th October 2018.
Work on the 55km dual three-lane bridge and tunnel sea crossing, the world's longest, began in December 2009 and includes a 22.9km main bridge, 6.7km underwater tunnel, two artificial islands and link roads of about 12.6km on the Hong Kong side and 13.9km on the Macau and Zhuhai side. On the Hong Kong side the link to the tunnel and main bridge starts from a 130-hectare artificial island east of Hong Kong International Airport where the Boundary Crossing Facilities are located. The Zhuhai and Macao Boundary Crossing Facilities are located on an artificial island off Gongbei close to the mainland/Macau border.
The Hong Kong Port is served by various modes of public transport including franchised buses, green minibuses, coaches and taxis. Having passed through immigration control at the Boundary Crossing Facilities Building, passengers can interchange to a 24-hour frequent shuttle bus service to travel to the Zhuhai and Macao control points. The service operates at a frequency of 5 minutes in peak hours, 10 to 15 minutes during non-peak daytime hours and 15-30 minutes overnight. Journey time between Hong Kong Port and Macau Port is about 40 minutes. The adult fare is HK$65 during the daytime and HK$70 at night.
To serve the Hong Kong Port three new franchised bus routes and one green minibus route. Passengers using MTR can interchange to route B5 at Sunny Bay Station or route B6 at Tung Chung Station. Route B4 links up the Airport and the Hong Kong Port to facilitate air passengers and also those going to the Asia World Expo. There will also be one green minibus route 901 from Tung Chung to Hong Kong Port via the catering area in the airport island.
In addition to the new routes, nine existing direct "A" airport bus routes are being extended to serve the Hong Kong Port.
Apart from franchised buses, contract hire coaches for tour groups and all taxi types (urban - red, New Territories - green and Lantau - blue) can serve the Hong Kong Port control point.
In addition to shuttle buses, to cross the bridge passengers can also use cross-boundary coach services which provide direct point-to-point services from Hong Kong destinations to destinations in Mainland and also in Macao.
Travellers can also take cross-boundary hire cars. There is provision of about 3,000 private car parking spaces at the Macao Port and a HZMB Macao Port Park-and-Ride Scheme.
A dedicated website providing detailed information regarding transport options for getting to and across the bridge and passenger clearance procedures has been launched;
https://www.hzmb.gov.hk/en/index.html
Exclusive rights to operate shuttle buses between the the border checkpoints of Hong Kong, Macau and Zhuhai have been awarded to a consortium which comprises Hong Kong-Zhuhai-Macau Land Transportion (Macau) Corporation, a subsidiary of Shun Tak Holdings, which is the dominant ferry operator between Hong Kong and Macau under its TurboJET brand, as well as Zhuhai Yuegong Xinhai Transportation Company and Hong Kong Zhuhai Macau Bridge Shuttle Bus Services. Between 90 and 140 shuttle buses operate daily with a daytime frequency of 5 minutes during peak hours, 10-15 minutes at non-peak hours and 15-30 minutes at night time.
50 permits for Hong Kong - Macau cross-border coach services have been issued. The Hong Kong government, following a lucky draw, awarded 34 permits including 19 to One Bus Hongkong Macau which has been formed by nine investors including Eternal East Cross-Border Coach and two subsidiaries of franchised bus operator KMB and 15 permits were awarded to a group of investors which includes Kwoon Chung Bus. The remaining 16 permits have been awarded by the Macau government to local coach companies. Each permit is for a specified vehicle and is valid for six years. The number of cross-border coaches entering and leaving Macau has been capped by the Macau government at 50 meaning each coach is able to make only one round trip per day although operators are hoping for a relaxation of the cap. The One Bus fare is about HK$160/HK$180 per passenger with coaches starting from Kwun Tong, calling at Wong Tai Sin and Kwai Fong and ending at some casinos in Macau.
The HZMB Main Bridge is located within Mainland waters and the toll plaza is also situated in the Mainland. According to the territoriality principle (i.e. handling all issues in accordance with the respective local laws) and the Inter-Governmental Agreement signed by the Three Governments in Respect of the Construction, Operation, Maintenance and Management of HZMB, the HZMB Authority, which is responsible for the operation of the Main Bridge, will collect tolls from vehicles using the HZMB Main Bridge in accordance with the laws of the Mainland. The toll levels have been approved according to the Mainland's laws and procedures were announced in August 2018;
Private cars, hire cars: RMB150 per vehicle per trip
Shuttle buses, cross-boundary coaches: RMB300 per vehicle per trip
Container trucks: RMB115 per vehicle per trip
Goods vehicles: RMB60 per vehicle per trip
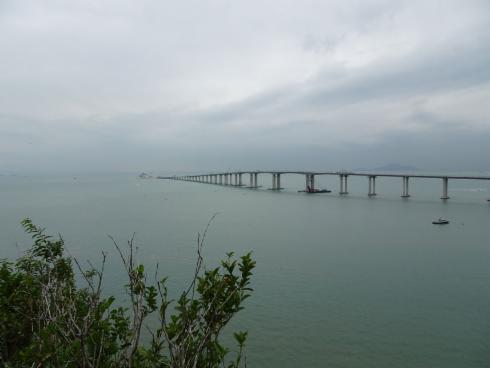
Hong Kong Link Road seen descending to artificial island and main bridge just beyond the Hong Kong boundary
The bridge was first proposed some twenty-five years ago and is intended ease movement of people and freight and accelerate development of the Pearl River Delta. The project has been funded about 42% by the Governments of Hong Kong SAR, Guangdong and Macau SAR with the remaining 58% funded by loan facilities. The original estimated project cost of HK$83 billion, had by early 2015 risen to HK$132.9 billion owing to delays caused by unexpected difficulties in laying sections of tubes for tunnel sections on the seabed which delayed the opening of the bridge, originally scehduled for 2016. The Hong Kong Government's costs include about HK$83 billion for the Hong Kong Link Road and a 130-hectare artificial island, just east of Hong Kong International Airport, housing the cross-boundary facilities. The bridge which was first proposed some twenty-five years ago will be one of the longest bridge networks in the world and is intended ease movement of people and freight and accelerate development of the Pearl River Delta. At Hong Kong Port there is car parking space for about 800 local cars. At Macao Port there is an inbound car park for Hong Kong private cars with a capacity of about 3,000 but there are no car park facilities for inbound private cars at Zhuhai.
Environmental approval for the project was granted in October 2009 subject to the Highways Department drawing up a management plan for the future marine park of over 170 hectares to be established near Brothers Islands as a refuge for Chinese White Dolphins (also known as "pink dolphins") which may have been affected by the project. However the marine park will not be established until some after the opening of the bridge. Construction work commenced on 15th December 2009 on an artificial island outside Zhuhai which will house cross-border facilities on the mainland side and the event was marked with a construction commencement ceremony in Zhuhai.
In November 2010 the tender for construction of the artificial islands and 6.7km tunnel, the longest immersed tunnel in the world, was awarded to a joint venture led by China Communications Construction Co. The team members of the joint venture include AECOM Asia Company Ltd., Shanghai Ur n Construction (Group) Co., China Highway Planning and Design Institute Inc., COWI A/S, Shanghai Tunnel Engineering & Rail Transit Design and Research Institute and CCCC Fourth Harbor Engineering Investigation and Design Institute. The whole tendering process and its supervision were undertaken by the relevant authorities in Mainland China.
The main construction work was scheduled to commence in late December 2010, with the whole bridge project expected to be completed by 2016. However, work had not started by April 2011 when, following a complaint by a Tung Chung resident, a legal ruling was made that environmental issues had not been properly considered when awarding environmental permits, caused further delay to the project. The government's appeal against the ruling was upheld in September 2011 and the plaintiff decided not to take the case to a higher court, clearing the way for work on the Hong Kong section of the bridge to commence immediately and the project was gazetted by the government on 21st October 2011. In November 2011 the Hong Kong Government announced that an additional 5,000 workers would be hired, taking the total to about 14,000 in an attempt to ensure the project would be completed on time. Construction work on the Hong Kong Boundary Crossing Facilities artificial island finally commenced on 14th December 2011 and the event was marked by an opening ceremony attended by the Chief Executive of Hong Kong SAR.
In April 2012, the Legislative Council's transport panel approved a request for HK$8.8 billion additional funding, mainly resulting from the delay caused by the environmental appeal.
As a result of an industrial accident in October 2012, when a temporary working platform collapsed inside a cellular structure, resulting in one fatality and fourteen injuries, reclamation works in connection with construction of the artificial island off Tung Chung were suspended until mid-January 2013, when the Government's Labour Department revoked the suspension notices.
In March 2014, the Hong Kong Government's Development Bureau announced it would undertake a HK$61.9 million planning and engineering study to turn the artificial island which forms part of the bridge project into a resort. The 130-hectare island would house the boundary-crossing facilities as well as shops and hotels. Owing to the proximity of the airport, buildings would be low-rise, less than 10 storeys high. The study began in August 2014 and was completed in 2016. Development of the island be made in conjuction with the third runway project and expansion of the adjacent Hong Kong International Airport.
In November 2014 the Government's Transport and Housing Bureau sought additional funding of HK$5 billion to complete the artificial island, which was originally budgeted at HK$30.4 billion owing to increased materials and machinery costs. However, technical difficulties were encountered with docking of the tube sections of the 6.7km long immersed tube tunnel off Lantau Island. Although the first tube was docked in May 2013, by February 2015 only 14 of the 33 tubes had been docked and completed owing to the volume of sand sediment on the sea floor resulting the anticipated opening of the bridge being delayed. In January 2016 the Hong Kong Government approved an additional HK$5.4 billion funding for its share of the project owing to rising labour and material costs.
In February 2016 the government confirmed that it was holding talks with the relevant authorities to allow transit passengers travelling to and from Hong Kong International Airport via the bridge to enter and leave without facing immigration and customs in a similar arrangement to that which already exists for cross-boundary travellers using ferry services at the airport's SkyPier but, to date, this has not been implemented.
In August 2016 it was announced by the National Development and Reform Commission in Beijing that, although the Zhuhai and Macau sections of the bridge were expected to be completed some time before the Hong Kong section, the bridge would open simultaneously in the three regions.
Difficulties encountered in the construction of an undersea tunnel forming part of the 9km northern link between Tuen Mun in the New Territories and Lantau Island have resulted in the tunnel alignment below the seawall of an artificial island, which has drifted, needing to be lowered by about 10 metres to ensure safe operation of the tunnel boring machines. Completion of the link, which had been expected by the end of 2018 is not now likely until 2020.
The 12km Hong Kong Link Road connecting the Hong Kong boundary crossing facilities on the artificial island off Chek Lap Kok via a tunnel through Scenic Hill at Tung Chung to the main bridge structure in mainland waters was completed in May 2017.
In July 2017 plans were announced to allow explore the possibility of travellers from Zhuhai transiting through Hong Kong International Airport (HKIA) to check in on an artificial island with customs and immigration facilities just outside the mainland city before taking a bonded shuttle coach service direct to HKIA. Coaches would park near HKIA's SkyPier ferry pier and use existing facilities for passengers to be transferred to the restricted area of the airport. So far this measure has not been implemented.
In December 2017 it was agreed by the Guangdong and Hong Kong governments that the daily quota for Hong Kong cross-boundary private cars using the bridge be increased from the initial figure of 3,000 to 10,000 to meet demand. The quota is in place for a period of 5 years from commissioning of the bridge. Application criteria for permits are;
a) Hong Kong enterprises with an accumulative tax amount of at least RMB100,000 in Guangdong in the past three years (including the application year), irrespective of the investment amount
(b) Recognised national high-tech Hong Kong enterprises
(c) Hong Kong residents who donated to charitable work for an accumulative amount of RMB5 million in Guangdong
(d) Hong Kong residents who are members of the People's Congress and the Chinese People's Political Consultative Conference at national level or at provincial, prefectural and county level of Guangdong province.
Cross-boundary private cars (i.e. dual-plate private cars) under respective quotas for using other crossings (i.e. Shenzhen Bay, Lok Ma Chau (Huangguang), Man Kam To and Sha Tau Kok) are allowed to use the HZMB. without the need to go through additional procedures, during a two-year trial period.
Road surfacing of the Hong Kong Link Road and load testing of the viaduct was successfully completed in January 2018.
The Hong Kong Port houses an airport check-in service, similar to those which already exist at Hong Kong and Kowloon Airport Express stations, but so far confined to only four airlines, Cathay Pacific, Cathay Dragon, Hong Kong Airlines and HK Express but it is hoped to expand to other airlines in the near future.
The bridge was declared open by Chinese president Xi Jinping at a ceremony at the immigration clearance building on an artificial island in Zhuhai on 23rd October 2018 and was opened to the public the following day.
In June 2024 a 31-kilometre western extension in Guangdong Province was completed including 15 kms over water including the 2,200-metre Huangmaohai Bridge, the world's longest cable-stayed bridge with three towers. The extension is expected to open to traffic before the end of 2024.
xxxxxxxxxxxxxxxxxxxxxxxxxxxxxxxxxxxxxxxxxxxxxxxxxxxxxxxxxxxxxxxxxxxxxxxxxxxxxxxxxxxxxxxxxxxxxxxxxxxxxxxxxxxxxxxxxxxx
xxxxxxxxxxxxxxxxxxxxxxxxxxxxxxxxxxxxxxxxxxxxxxxxxxxxxxxxxxxxxxxxxxxxxxxxxxxxxxxxxxxxxxxxxxxxxxxxxxxxxxxxxxxxxxxxxxxx
HONG KONG WEST KOWLOON STATION (HIGH SPEED RAIL)
The 26km High Speed Rail (Hong Kong Section) runs from West Kowloon and connects Hong Kong with the Chinese Mainland’s 25,000km national high-speed rail network with direct services to 44 Mainland Stations running at speeds of up to 200km/h on the Hong Kong Section and 350km/h on the Mainland. Services commenced operating from the Hong Kong terminus, Hong Kong West Kowloon Station on 23rd September 2018.
The 44 destinations that the direct trains will reach comprise six short-haul destinations, namely Futian, Shenzhen North, Guangmingcheng, Humen, Qingsheng and Guangzhou South of the Guangzhou-Shenzhen-Hong Kong Passenger Line, and 38 long-haul destinations along the Beijing-Guangzhou Passenger Line, the Hangzhou-Fuzhou-Shenzhen Passenger Line, the Shanghai-Kunming Passenger Line and the Guiyang-Guangzhou Passenger Line, including Beijing, Shanghai, Kunming, Guilin, Guiyang, Shijiazhuang, Zhengzhou, Wuhan, Changsha, Hangzhou, Nanchang, Fuzhou, Xiamen and Shantou.
There are 114 pairs of short-haul trains daily during peak periods (general holidays of Hong Kong and public holidays in the Mainland and the connecting weekends, summer holidays during July and August, and the Spring Festival travel seasons in the Mainland). On weekdays and weekends (Friday to Sunday), 70 and 82 train pairs will run daily respectively. Subject to market demand, the train schedule will be suitably adjusted in view of passenger flow. There will also be 13 pairs of direct long-haul trains daily. Nine sets of Hong Kong-owned trains are branded "Vibrant Express".
Journey times for long-haul services include 8h 56m to Beijing, 8h 17m to Shanghai, 6h 20m to Zhengzhou, 4h 33m to Wuhan 3h 12m to Changsha, 7h 38m to Kunming 10h 30m to Hangzhou and 3h 19m to Guilin.
Short-haul journey time to Guangzhou South is 47 minutes via non-stop services and between 51 and 71 minutes for stopping services. Journey time to Futian and Shenzhen North is 14 and 23 minutes respectively.
Trains to Futian and Shenzhen North will operate at 10 to 20 minute frequency and to Guangzhou South at 15 to 30 minute frequency although only three daily services to Guangzhou South will be non-stop.
Second Class fares from Hong Kong West Kowloon Station, to the short-haul destinations range between RMB68 (about HK$78) for Futian to RMB215 (about HK$247) for Guangzhou South. Second Class fares of long-haul destinations along the Beijing-Guangzhou Passenger Line, the Hangzhou-Fuzhou-Shenzhen Passenger Line, the Shanghai-Kunming Passenger Line and the Guiyang-Guangzhou High-Speed Railway, are RMB1,077 (about HK$1,239) for Beijing, RMB349 about HK$401) for Fuzhou, RMB1,008 (about HK$1,159) for Shanghai and RMB538 (about HK$619) for Guiyang respectively. In actual operation, there may be various promotional and concession fares during non-peak periods or low seasons for tourists having regard to market demand.
The Hong Kong Government agreed in April 2008 that MTRCL (Mass Transit Rail Corporation Limited) proceed with planning for the Hong Kong section of the High-Speed Guangzhou-Shenzhen-Hong Kong Express Rail Link (XRL). The Hong Kong section of the 142km railway is a 26km underground line from the terminus at West Kowloon to the boundary at Huanggang where it connects with the mainland section of XRL.
Construction work on the mainland section commenced in mid-2010 with the project initially scheduled for completion in August 2015 but the opening of the Hong Kong Section was delayed until September 2018. Although the journey time to Guangzhou is much reduced compared to the existing Inter-City Kowloon Through Train (KTT) Service from Hung Hom, the terminus is located at Shibi, Panyu some 23km south-east of the city centre which provides the link to the Chinese National High Speed Rail Network. However travellers wishing to get to Guangzhou's city centre need to transfer to Guangzhou Metro and travel 18 stops meaning there will be little saving in time compared to the existing route which terminates at Guangzhou East. Travelling time from Hong Kong to Beijing is reduced to about 10 hours and to Shanghai about 8 hours.
The Hong Kong terminus at West Kowloon partly extends into the underground area of the West Kowloon Cultural District, currently under construction, to provide convenient access. The cost of the XRL project was originally quoted as HK$39.5 billion in 2007 but the final estimate approved by the Executive Council in October 2009 amounted to HK$62.5 billion comprising HK$53.7 billion for the railway and HK$11.5 billion for the cost of building the associated road network around West Kowloon. The final estimate was revised to HK$71.52 billion in mid-2014 attributed to additional costs incurred owing to bad weather resulting in a two year delay to completion of the project. Further delays owing to shortage of manpower and other unforeseen difficulties led to indications that the final cost may be HK$83.5 billion leading to a dispute between the government and MTRCL as to who should bear responsibility for the increased costs. The cost of the Hong Kong section of the railway is the most expensive per kilometre of any railway in the world mainly as a result of most of the section being built underground.
An MTR study has projected that five years after commencement of services, 80% of trains will run only between Hong Kong and Shenzhen, not to Guangzhou. When the line first opened is estimated that 109,000 passengers daily will use the new link of which about 98,000 will to travel to Shenzhen and Guangzhou and a further 11,000 will use the route to make connections to other mainland cities.
On 26th December 2011, the first high-speed public trains ran on the new mainland section of line from Shenzhen North to Guangzhou South, taking just 36 minutes to complete the journey and reaching a top speed of 297km per hour. Passengers arriving at Guangzhou South can transfer to the high-speed lines to Changsha and Wuhan and the Inter-City line to Zhuhai.
In October 2011 Gammon Construction, part owned by British construction group Balfour Beattie and Australia's Leighton Asia were jointly awarded the HK$8.9 billion contract for the construction of the West Kowloon Terminus North station. Facilities include nine long-haul and six shuttle platforms, customs and immigration facilities, departure lounges, duty free and other retail outlets. A key element is a dramatic steel and glass roof structure above the entrance. The same joint-venture had already been awarded the contract for the West Kowloon Terminus Approach Tunnel South in 2010.
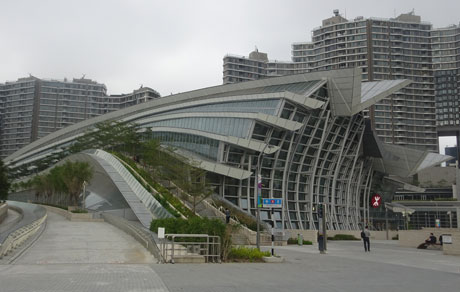
Hong Kong West Kowloon Station - features include a "Skywalk" walkway along the curved roof and sightseeing deck
During October 2009 a counter-proposal for the rail link put forward by a community group was rejected by the Transport and Housing Bureau. The group had suggested that the Hong Kong terminus be located at Kam Sheung Road Station near Yuen Long in the New Territories where passengers could interchange with West Rail and also a link to Tsing Yi would be built to enable passengers to join the Airport Express and Tung Chung lines. The proposal would have meant passengers would have to transfer to domestic services to reach the city centre and the project would be delayed by at least three years for new planning permissions to be obtained and technical difficulties resolved. Construction of a depot near Yuen Long resulted in residents in the villages of Tai Kong Po and Tsoi Yuen being displaced and the government subsequently announced a generous financial compensation package for about 160 affected villagers and landowners in addition to priority for public housing. Displacement of the villagers became an emotive issue leading to delays in agreeing the funding package for the project and voiciferous protests outside LEGCO (Legislative Council) meetings but agreement for HK$66.9 billion project funding and HK$2 billion compensation for affected villagers was finally reached on 16th January 2010 following a fractious 25-hour LEGCO debate. By mid-July 2010 contracts totalling over HK$18 billion had been awarded.
MTR Corporation submitted plans to build three "stepped" office towers of 17,18 and 19 storeys above the West Kowloon terminus, designed to provide a visual transition between the existing tall residential buildings above Kowloon Station and the much lower buildings of Yau Ma Tei and Jordan but the plans were rejected by the Planning Department which has recommended to the Town Planning Board that MTR Corp be required to explore improved designs. In August 2010 detailed plans for the 11-hectare terminus were revealed which will be put to public tender before the end of 2010. The plans included roads separating the terminus from the West Kowloon Cultural District to be put underground in order that pedestrians can walk between the two without obstruction. The terminus building will form a green archway over which pedestrians will be able to walk there will be a large piazza planted with vegetation designated for public performances in front of the western exit. In January 2011 the southbound section of Lin Cheung Road and the whole of Wui Cheung Road in West Kowloon, a major route connecting southbound traffic from the Western Harbour Tunnel to Tsim Sha Tsui, was closed until 2015 for construction works in connection with the new terminus with diverted along a temporary road.
By the end of March 2013, over 70% of excavation works including those for the tunnels and terminus had been completed. The excavation works at the southern end of the terminus had reached level B4, and the main structures for the first two underground levels were been completed. A contingency budget of HK$5.4 billion, at 2009 prices, was reserved reserved for the project, to provide additional funding in the event of unforseen situations during construction.
In July 2013, in response to a LEGCO question regarding press reports that the opening of the Hong Kong Section of XRL may need to be deferred by at least 500 days owing to geological, design and technical issues related to the West Kowloon Cultural Centre project, of which the Centre for Contemporary Performance will sit atop the West Kowloon Terminus, the Secretary for Home Affairs advised that the XRL project remained on target for completion in 2015. However, in April 2014 MTR confirmed delays attributed to damage to a tunnel boring machine as well as problems with construction of the West Kowloon terminus would mean the construction would not be completed as planned in 2016. By May 2015 further doubts about the completion date surfaced when the Highways Department indicated that construction of the West Kowloon terminus and tunnelling works near the border are behind schedule. It was also indicated that construction costs may rise to HK$90 billion.
By September 2016 the project was about 82% complete and the first of the batch of nine high-speed trains, manufactured by CRRC Qingdao Sifang Co Ltd (Qingdao Sifang) with a design based on the CRH380A model, arrived by road transport at Shek Kong Stabling Sidings in Hong Kong for assembly and testing followed by dynamic testing on the 16km pilot test track between Shek Kong and Mongkok West Ventilation Building.
In July 2017 the third train was delivered to Hong Kong, travelling the whole journey from the manufacturers in Qingdao by rail. It became the first train to travel through the interface tunnel between Huanggang in Shenzhen and Mai Po in Hong Kong, meaning that the 26km Hong Kong section of the line was at last connected to the national high-speed rail network.
By March 2018 the main works had been 99% completed and trials of the Hong Kong section of the link began in April 2018 including testing of the rail link, signalling, ticketing systems and station facilities.
Following a competition, for which 16,000 entries were received, the nine Hong Kong-owned trains have been named "Vibrant Express", with the name being incorporated into the livery.
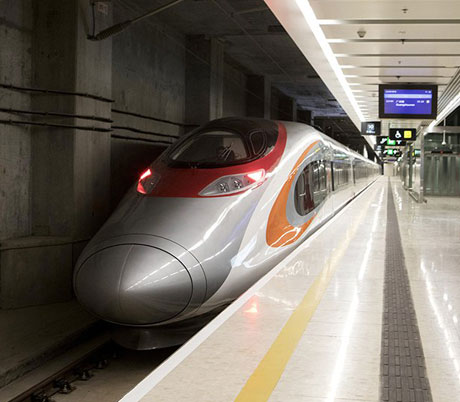
One of the nine sets of Hong Kong owned "Vibrant Express" trains at Hong Kong West Kowloon Station
In mid-July 2018 four large-scale passenger trials took place involving over 900 MTR staff. The drills included immigration procedures, crowd control management and evacuation from tunnels and the terminus. About 800 staff acted as passengers.
On August 16th 2018 the Hong Kong Section of the XRL was passed safe and in sound condition for operation by the Electrical and Mechanical Services Department. Final preparatory works began with a provisional commissioning date for commencement of railway operations of 23rd September 2018.
A joint immigration checkpoint has been established at the West Kowloon terminus. This proved controversial as Hong Kong's Basic Law does not allow, apart from a few exceptions, for Chinese national laws to be enforced in Hong Kong making it difficult for mainland immigration officials to be deployed at the station in West Kowloon. However, in July 2017 it was confirmed that agreement has been reached that a Mainland Port Area will be established at the terminus with land being leased to the Mainland authorities until 2047 under a similar arrangement to that which already exists at Shenzhen Bay vehicular control point where land is leased to the Hong Kong authorities. Mainland jurisdiction extends to the trains and platforms meaning that, in effect mainland laws will apply for the whole journey. However, tracks are the responsibility of the Hong Kong authorities in order to enable maintenance and handling of emergency situations. A formal "Co-operation Arrangement for the XRL co-location arrangement between the Mainland and the Hong Kong Special Administrative Region on the Establishment of the Port at West Kowloon Station of the Guangzhou - Shenzhen - Hong Kong Express Rail Link (XRL)" was signed on 18th November 2017. This commenced the "Three-step Process" by which the HKSAR Government and the Mainland would jointly seek a decision by the Standing Committee of the National People's Congress approving and endorsing the Co-operation Arrangement and then commencing the local legislative processes to meet the target of implementing the co-location arrangement at West Kowloon Station on commissioning of the Hong Kong Section of XRL in the third quarter of 2018. The Guangzhou - Shenzhen - Hong Kong Express Rail Link (Co-location) Bill providing the legal basis for the co-location was passed by the Legislative Council on 14th June 2018 and took effect from 22nd June 2018.
The government will charge the Kowloon-Canton Railway Corporation (KCRC) a nominal land premium of HK$1,000 to transfer the assets of Express Rail to KCRC and an annual rent equivalent to 3% of the rateable value of the land for a period of 50 years. The Hong Kong - Guangzhou section of the railway is operated by MTR Corporation (MTRC), which merged with KCRC in 2007, under a service concession. A formal announcement confirming MTRC as operator was made in December 2017 and in the meantime MTRC had already been recruiting and training staff. The land and facilities which KCRC receives include the 26km railway line and associated railway systems and facilities, an emergency rescue station and stabling sidings and maintenance depot at Shek Kong, eight ventilation buildings, one emergency access point and the West Kowloon Station including associated railway, transport and boundary control facilities.
MTRC has launched a dedicated High Speed Rail website with timetables, fares, clearance procedures etc and facilities at Hong Kong West Kowloon Station;
https://www.highspeed.mtr.com.hk/en/main/index.html
xxxxxxxxxxxxxxxxxxxxxxxxxxxxxxxxxxxxxxxxxxxxxxxxxxxxxxxxxxxxxxxxxxxxxxxxxxxxxxxxxxxxxxxxxxxxxxxxxxxxxxxxxxxxxxxxxx
xxxxxxxxxxxxxxxxxxxxxxxxxxxxxxxxxxxxxxxxxxxxxxxxxxxxxxxxxxxxxxxxxxxxxxxxxxxxxxxxxxxxxxxxxxxxxxxxxxxxxxxxxxxxxxxxxx
TAI KWUN - CENTRE FOR HERITAGE AND ARTS (Former Central Police Station, Central Magistracy and Victoria Prison Compound)
Tai Kwun Centre for Heritage and Arts, Hong Kong's largest heritage conservation and revitalisation project, involving renovation of the historic Central Police Station, Central Magistracy and Victoria Prison compound, partially opened to the public on 29th May 2018 as part of a phased opening process, initially involving eleven of sixteen heritage buildings including prison cells, new art galleries, auditorium, the parade ground and prison yard. There are videos and interactive exhibits to help visitors appreciate how the prison used to operate.
Façade of the renovated Central Police Station on Hollywood Road
The buildings were declared monuments by the government in 1995 and in April 2007, the Hong Kong Jockey Club (HKJC) submitted a conceptual proposal of revitalising the CPS Compound. The HKJC also proposed a donation to support the capital cost for renovation and development of the CPS Compound, as well as meeting the management and maintenance cost and the operational deficits. HKJC appointed Rocco Design Architects in March 2009 to oversee the project. The four-storey colonial police station dating back to 1864 with its distinctive Doric columns and grey/blue colour scheme was used as Hong Kong Island Regional Police Headquarters and Central District Police Headquarters until 2004. The project which has included the stable blocks and adjacent Victoria Prison aims to transform the police station into a heritage, arts, cultural and tourist hub with the Jockey Club funding the capital cost through the Hong Kong Jockey Club Charities Trust (HKJCCT). The initial design by Swiss architects Herzog and de Meuron was controversial and plans to construct a 160-metre tower on the site were abandoned in 2008 following public opposition. A height limit of 77-metres was proposed by a group of non-governmental organistations including heritage concern groups and green groups but was rejected by the Town Planning Board in November 2009. Following a six-month public consulation the revised design was finally unveiled in October 2010. The revised design featuring the CPS Compound as a contemporary arts hub included the addition of the Old Bailey Wing to house gallery spaces and the Arbuthnot Wing to house a multi-purpose venue. In response to public views and concerns the height and the bulk of the proposed new structures have been substantially reduced and the F Hall, a post-war building in the compound, has also been preserved. The new structures are modest and distinct and comply fully with the 80 mPD (metres above the Hong Kong Principal Datum) building height restriction stipulated for the site in the draft Sai Ying Pun and Sheung Wan Outline Zoning Plan. Just over one-third of the total floor area of 25,959 square metres is allocated to arts and culture, including galleries, a library, an art archive and office space for arts groups. Restaurants, cafes and shops will eventuallytake up 27 per cent of space. The remainder of the site is for public use and vegetation. An archaeological survey-cum-excavation, in areas that would be affected by the works to understand the distribution and conditions of the underground remains was undertaken in 2012. The HKJCCT has preserved the archaeological remains of high heritage significance in-situ and for the other remains, the HKJC will keep detailed written, cartographic, photographic and video records in accordance with the international practice.The revitalised CPS Compound is intended to create synergy with nearby heritage and tourist attractions, including other Conserving Central projects, the Fringe Club, Man Mo Temple, Dr Sun Yat-sen Historical Trail, Lan Kwai Fong, SoHo and Hollywood Road, etc. It is hoped it will become a unique heritage and cultural landmark for local and overseas visitors, adding vibrancy to the area, and generating business opportunities for the neighbouring retail and dining facilities.
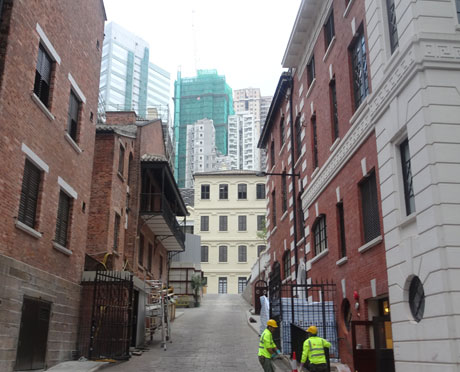
Pottinger Gate, one of five entrances to Tai Kwun with the Barrack Block in the background
The Government has entered into a tenancy agreement with the project company at nominal rent for an initial term of 10 years and a further term of 10 years subject to mutual agreement. The HKJCCT has funded all the revitalisation works, amounting to about HK$3.5 billion, and will fund all operational deficits during the term of the tenancy agreement until the operation of the CPS Compound is financially self-sustaining. The HKJCCT will use any surplus income arising from the operation of the CPS Compound for heritage conservation in Hong Kong. A tender process to select the operator for the facilities and exhibits at the compound was undertaken in late 2013 with bidders including Hong Kong Arts Centre and a consortium which included Claire Hsu's Asia Art Archive, Para Site, the Hong Kong Arts Festival, and The Ink Society. However after other bidders had been excluded as not being set up as non-profit organisations the sole remaining bidder was Arts in Heritage Research set up by Adrian Chen Chi-kong, director of New World Development and other New World Group companies and Calvin Hui, co-director of Fine Art Asia. Criteria used by the selection committee included strategies and plans for heritage programming and contemporary art programming, financial capacity, business viability, financial plans for proposed programmes and management capacity and governance. In April 2015 Tobias Berger, curator of West Kowloon Cultural District's M+ museum was named as head of art and Winnie Yeung Wing-yin, Sino Land's heritage manager who supervised the revitalisation of Old Tai O Police Station as Tai O Heritage Hotel, was appointed as head of heritage.
The project received a major setback when, on 29th May 2016, parts of the roof and first and second floors of Block 4, the oldest building at the compound, the former married inspectors' quarters, collapsed. Prior to the incident approved strengthening work was being carried out. Eight alternative options for restoration of the damaged block were to be submitted to the Antiquities Advisory Board in September 2016, including full or partial demolition of the structure and as a result public opening of the site was delayed until May 2018. The three-storey Married Inspectors' Quarters will remain closed as work continues to restore the wall and part of the roof which collapsed in 2016. The Buildings Department released an investigation report into the incident in May 2017 finding that the collapse was due to hollowing out of multiple pockets in brick piers and walls for installation of steel members for timber floor strengthening of the first floor verandah resulting in failure of the load bearing piers. Prosecution proceedings were issued against the building contractor.
The first eleven heritage buildings open to the public are the Police Headquarters Block (Block 1), Barrack Block (Block 3), Ablutions Block (Block 8), Superintendent’s House (Block 10), Bauhinia House (Block 19), and Halls A to F (Blocks 11-15, 17). Commercial tenants include Yuen's Tailors, formerly located in Central Market and famous as a maker of kilts and military uniforms, ceramics company Loveramics, silk fashion retailer Loom Loop, Spanish leather product specialists Lottusse, Viviene Tam as well as LokCha Tea House, cafes and restaurants,
In order to test capacity and crowd control management, entry is by timed ticket or Tai Kwun Pass, obtainablle through the Tai Wun website or mobile app but it is expected that walk-in visitors will be accommodated from mid-June.
In November 2023 Tai Kwun unveiled two new permanent heritage exhibitions illustrating the history of the century-old former Victoria Prison through
historic photos and recollections of real-life experiences behind bars.
“Victoria Prison: B Hall and D Hall” bring
the building’s past to life through multiple interpretations, and the
voices of retired correctional services officers, former inmates and a
prison chaplain. The exhibitions also enable visitors to deepen their
understanding of Victoria Prison’s design, functionality and evolution.
Admission is free and visitors can enter the complex through any of five gates closely connected to Hollywood Road, Lan Kwai Fong and Soho.
The site is open daily from 11am to 11pm and the visitor centre is open daily from 11am to 8pm.
Website;
xxxxxxxxxxxxxxxxxxxxxxxxxxxxxxxxxxxxxxxxxxxxxxxxxxxxxxxxxxxxxxxxxxxxxxxxxxxxxxxxxxxxxxxxxxxxxxxxxxxxxxxxxxxxx
xxxxxxxxxxxxxxxxxxxxxxxxxxxxxxxxxxxxxxxxxxxxxxxxxxxxxxxxxxxxxxxxxxxxxxxxxxxxxxxxxxxxxxxxxxxxxxxxxxxxxxxxxxxxx
REVITALISED DR SUN YAT-SEN HISTORICAL TRAIL
The Revitalisation Project of the Dr Sun Yat-sen Historical Trail, taken forward by the Tourism Commission in collaboration with the Central and Western District Council and the Leisure and Cultural Services Department (LCSD), was completed on 26th April 2018. The revitalised Trail, integrating art elements under the theme of "art across time" and in concert with the unique cultural and historical ambiance of Central and Western District, becomes Hong Kong's latest cultural attraction.
Under the revitalisation project, nine local artists were invited to create unique artworks to replace the original memorial plaques along the Trail. By integrating the past and the present with art element, the artists interpreted details of history from when Dr Sun Yat-sen was in Hong Kong in art form to provide a rich and brand new travel experience for visitors and locals.
The Revitalisation of Dr Sun Yat-sen Historical Trail is one of the key projects to take forward the Government's strategy of enriching the contents of cultural and heritage tourism in Hong Kong. Together with the PMQ, the Old Town Central promotion campaign by the Hong Kong Tourism Board and the Tai Kwun - formerly Central Police Station Compound - Central and Western District is expected to become the focal point of cultural and heritage tourism. Apart from visiting tourist attractions, visitors will be able to experience the cultural and artistic facets of Hong Kong, meeting visitors' quest for in-depth and diversified travel experiences in recent years.
To make it easier for locals and tourists to appreciate the artworks and historical flavours of the Trail at their own pace, elements of smart tourism have been incorporated into the project by attaching QR codes to all the artworks. Through such codes, visitors can connect to the website of the Trail and the LCSD's mobile application 'iM Guide' through smart phones to know more about related history and the artists’ creative ideas."
The nine artists who participated in this revitalisation project are Mr Steven Chu (curator), Mr Kevin Fung, Mr Ip Ka-wai, Ms Joey Leung, Mr Don Mak, Mr Tang Kwok-hin, Mr Kenneth Tse (curator), Mr Justin Wong and Mr Kacey Wong.
The Dr Sun Yat-sen Historical Trail was set up by Central and Western District Council in 1996, connecting 15 historic spots related to Dr Sun Yat-sen and an information board based on Hong Kong in the time of Dr Sun Yat-sen, making a total of 16 stations on the Trail.
For further information see;
http://www.sunyatsenhistoricaltrail.hk/
xxxxxxxxxxxxxxxxxxxxxxxxxxxxxxxxxxxxxxxxxxxxxxxxxxxxxxxxxxxxxxxxxxxxxxxxxxxxxxxxxxxxxxxxxxxxxxxxxxxxxxxxxxxxxxx
xxxxxxxxxxxxxxxxxxxxxxxxxxxxxxxxxxxxxxxxxxxxxxxxxxxxxxxxxxxxxxxxxxxxxxxxxxxxxxxxxxxxxxxxxxxxxxxxxxxxxxxxxxxxxxx
"SAFEGUARD HK" HIKER TRACKING SERVICE
Hong Kong's Security Bureau Security has launched an updated version of the mobile application "Safeguard HK", featuring a new hiker tracking function to better protect hikers, as well as commonly used travel phrases in eight additional languages.
When a user of the "Safeguard HK" mobile app activates the "Hiker Tracking" function and registers his or her mobile phone number, the app will track and record the user's locations using GPS in the next 24 hours. In the event that the user gets lost or is reported missing, the emergency rescue teams of the Fire Services Department and the Hong Kong Police Force may search for the user with information recorded to expedite the rescue operation. The GPS data will be erased automatically after seven days if no incident has been reported. The "Hiker Tracking" function is provided by the Communications Association of Hong Kong. The registered mobile phone number must be a Hong Kong number and visitors will need a local SIM card to be able to register.
In addition, the "Safeguard HK" mobile app has introduced eight additional languages to its collection of commonly used travel phrases, bringing the total number of languages of useful travel phrases with auto speech function to 20, namely Arabic, Czech, Dutch, English, Finnish, French, German, Hindi, Indonesian, Italian, Japanese, Korean, Polish, Portuguese, Putonghua, Russian, Spanish, Swedish, Thai and Turkish. The travel phrases cover daily life and emergency situations to facilitate users' communication with locals during travel.
"Safeguard HK" mobile app is a one-stop platform providing useful information on safety in daily life and during travel. "Safeguard HK" can be downloaded for free through the Apple App Store and Google Play. For further information see;
http://www.sb.gov.hk/eng/news/mobileapp/
xxxxxxxxxxxxxxxxxxxxxxxxxxxxxxxxxxxxxxxxxxxxxxxxxxxxxxxxxxxxxxxxxxxxxxxxxxxxxxxxxxxxxxxxxxxxxxxxxxxxxxxxxxxxxxxxx
xxxxxxxxxxxxxxxxxxxxxxxxxxxxxxxxxxxxxxxxxxxxxxxxxxxxxxxxxxxxxxxxxxxxxxxxxxxxxxxxxxxxxxxxxxxxxxxxxxxxxxxxxxxxxxxxx
"OCEAN TERMINAL DECK" OPEN TO THE PUBLIC
Located on the rooftop of the Ocean Terminal's new 100,000 sq. ft. extension building, "Ocean Terminal Deck" opened to the public in October 2017. Construction of the 5-storey building, which was designed by internationally renowned architects, Foster and Partners, began in 2012. The rooftop deck offers 270-degree panoramic views of Victoria Harbour and includes two outdoor event spaces, one with grass lawn and an outdoor performance venue with 200-person grandstand. The deck is open from 7am to midnight and admission is free.
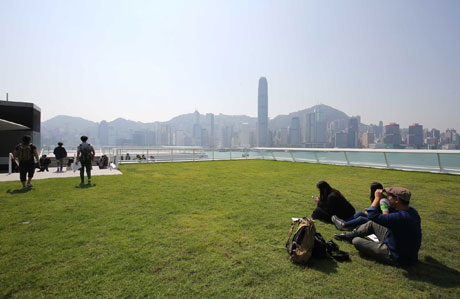
Panoramic views of Victoria Harbour from Ocean Terminal Deck's rooftop grass lawn
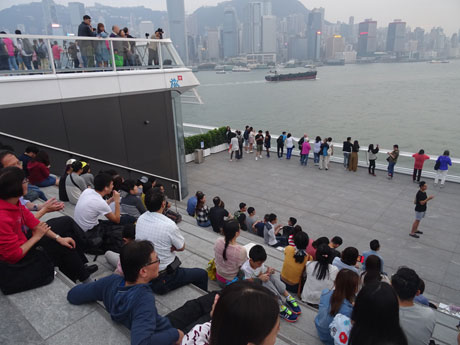
The deck has tiered seating which can be used for events
The new extension will also house eleven harbour view restaurants of which four are currently in service, Paper Moon (Italian), ANA Ten (Japanese), Xi He Ya Yuen (Beijing) and Tsukada Nojo (Japanese). Three further restaurants are expected to open before the end of 2017, Fu Rong (Sichuan), Hexa (Guangdong) and A Nu Retrouvez-vous (French).
xxxxxxxxxxxxxxxxxxxxxxxxxxxxxxxxxxxxxxxxxxxxxxxxxxxxxxxxxxxxxxxxxxxxxxxxxxxxxxxxxxxxxxxxxxxxxxxxxxxxxxxxxxxxxxxxxx
xxxxxxxxxxxxxxxxxxxxxxxxxxxxxxxxxxxxxxxxxxxxxxxxxxxxxxxxxxxxxxxxxxxxxxxxxxxxxxxxxxxxxxxxxxxxxxxxxxxxxxxxxxxxxxxxxx
FOOD TRUCK PILOT SCHEME
THE FOOD TRUCK PILOT SCHEME WILL CEASE TO OPERATE FROM 1st JUNE 2022. Suffering from inflexible operating conditions, social unrest and the pandemic, only six of the trucks operating since the beginning of the scheme were still operating on a regular basis at the end of 2021 and the pilot has not been considered a success by the government.
The first batch of 11 food trucks under the Food Truck Pilot Scheme were launched on 2nd February 2017 and will commence business successively in eight tourist locations with the intent of providing diversified, creative and high-quality dishes to tourists and locals.
The eight locations are Hong Kong Disneyland, Ocean Park Hong Kong, Golden Bauhinia Square, Central Harbourfront Event Space, Wong Tai Sin Square, Art Square Tsim Sha Tsui, Salisbury Garden Tsim Sha Tsui and Energizing Kowloon East Venue 1 Kwun Tong.
The operators and their signature dishes are;
Chee Kei - Braised Pork Ribs Bento Box
Book Brothers - American-style BBQ meat in steamed bun
Ho Yuen Express - Super Grilled Squid
Princess Kitchen - Dragon Fruit Bowl
Table Seven X W. Burger - Sorrowful Burger
Hung Fook Tong's Food Truck - Soup with fish maw and dried scallops
Pineapple Canteen - Pineapple Bun with fresh cream and pineapple
Mein by Maureen - Maureen Lo Mein
Crunch Munch - BBQ Pork Crunch
Pat Chun Saucy Truck - Sakura Shrimp U mami Sauce Fried Rice
Ma Ma's Dumpling - House made dumplings
Trucks will operate in the locations on a biweekly rotation basis. Preparatory work of the second batch of food trucks is in progress and they are expected to commence business from February to early March.
A mobile app, "HK Food Truck", has been launched to assist locals and tourists alike to trace the whereabouts of the food trucks and learn more about them. The app is available for free download in Google Play and the Apple App Store.
The idea to introduce food trucks in Hong Kong was announced in the 2015-2016 Budget Speech. A two-stage selection mechanism was conducted to select 16 suitable operators. The first stage was the assessment of the food truck proposals from applicants. Assessment criteria include the food concept and menu, business and financial proposal and design of the vehicle etc. Among the criteria applicants had to meet were the requirements that trucks contain a food preparation area of 6sq m, 120 litre water tank and 180 litre waste water container. The second stage was a cook-off challenge at which the applicants will demonstrate their proposed signature dish. The assessment was carried out by a selection panel established by the Government comprising representatives from the relevant government departments and food truck operation venues, food experts, members of tourist industry and financial experts.
A total of 192 applications were received, of which 51 were shortlisted to participate in a Cook-off Challenge, held in July 2016, to select the 16 successful applicants awarded licences.
Hong Kong Tourism Board, Hong Kong Hotels Association and the Travel Industry Council of Hong Kong are to help promote food trucks to tourists. Visitor signage with the food truck logo has been erected along the way to the eight operating locations to help guide the public and tourists.
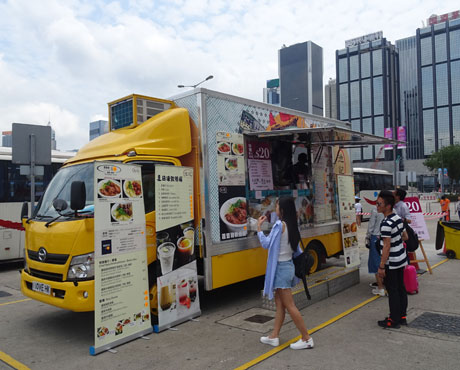
Food truck at Golden Bauhinia Square in Wan Chai
xxxxxxxxxxxxxxxxxxxxxxxxxxxxxxxxxxxxxxxxxxxxxxxxxxxxxxxxxxxxxxxxxxxxxxxxxxxxxxxxxxxxxxxxxxxxxxxxxxxxxxxxxxxxxxxxxxxx
xxxxxxxxxxxxxxxxxxxxxxxxxxxxxxxxxxxxxxxxxxxxxxxxxxxxxxxxxxxxxxxxxxxxxxxxxxxxxxxxxxxxxxxxxxxxxxxxxxxxxxxxxxxxxxxxxxxx
MTR SOUTH ISLAND LINE
The MTR South Island Line (East) opened for service on Wednesday 28th December 2016. Completion was originally expected in 2015 but difficulties encountered with excavation works in the vicinity of Admiralty Station delayed the opening.
The line has been built at an estimated cost of HK$16.9 billion with about half the cost being met by the government. The 7km line runs from Admiralty Station to Ap Lei Chau via a tunnel to Nam Fung Road in Aberdeen then along a 2km elevated viaduct from Aberdeen Tunnel Toll Plaza via Wong Chuk Hang and across the Aberdeen Channel to Lei Tung Estate on Ap Lei Chau.
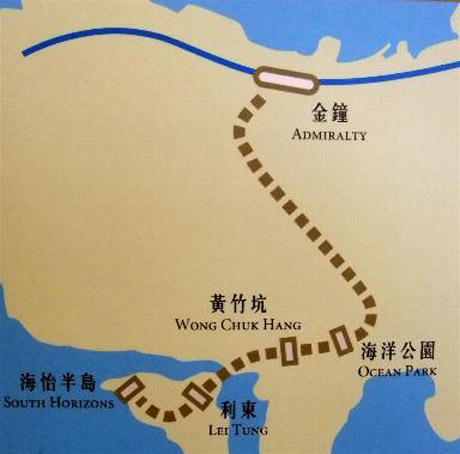
Route of the South Island Line (East)
The line is a "medium-capacity" system capable of carrying up to 20,000 passengers per hour in each direction and will serve both residents of the south side of Hong Kong Island and tourists travelling from existing and future attractions. It is also hoped that the new line will help relieve congestion at the Aberdeen Tunnel by encouraging passengers to transfer from road to rail. The line is fully automated and operates with driverless trains. MTR has purchased ten 3-carriage trains for the line at a cost of HK$540 million from Changchun Railway Vehicles Company, a subsidiary of China CNR Corporation. Admiralty Station will be an interchange station with the Tsuen Wan Line for cross-harbour destinations and there will be four other stations on the line at Ocean Park, Wong Chuk Hang, Lei Tung Estate (Ap Lei Chau) and South Horizons (Ap Lei Chau). Trains will operate at about 3-minute frequency and journey times will take 12 minutes from South Horizons to Admiralty, 6 minutes from Ocean Park to Admiralty and 14 minutes from Ocean Park to Tsim Sha Tsui (with interchange at Admiralty). The line is expected to carry about 170,000 passengers a day.
Wong Chuk Hang, Lei Tung and South Horizons stations do not have customer service centres and "Mobile Service Mode" has been adopted at these stations. A mobile service team will rove around the stations to provide timely and proactive information for passengers. There will also be self-service information points for ticketing issues, purchase of single-journey tickets, adding value to Octopus Cards and contacting staff through a video conferencing facility. Information counters in the unpaid areas of these stations provide information on station facilities and MTR routes via tablets integrated into the counters.
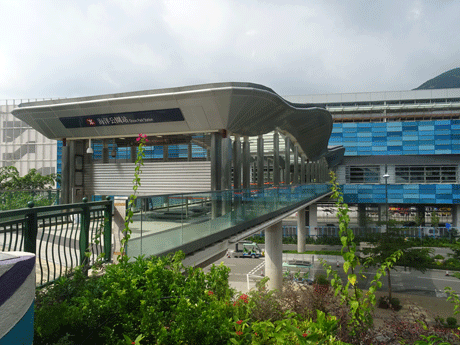
South Island Line Ocean Park Station is linked directly to the park's entry plaza
Provision was made in the plans for the South Island (East) to interchange with a future South Island (West) at Wong Chuk Hang but South Island (West) which would link up with the West Island Line at Hong Kong University is not a confirmed project at this stage.
To coincide with opening of the new line, New World First Bus route 78 (Wong Chuk Hang - Wah Kwai Estate) is extended to terminate at Wong Chuk Hang Station and Citybus route 48 (Sham Wan - Wah Fu North Circular) will include an additional stop at Wong Chuk Hang Station. New green minibus routes 4M (Shek Pai Wan Aberdeen Centre to Wong Chuk Hang Station), 5M (Grantham Hospital - Wong Chuk Hang Station) and 40M (Stanley Prison - Ocean Park) have been introduced and existing green minibus routes 69A (Cyberport - Wong Chuk Hang Circular), 59A (Shan Wan - Aberdeen Centre) and 29 (Ap Lei Chau Estate - Sham Wan) have additional stops at Wong Chuk Hang Station. A new red minibus service operating between Wah Fu Estate and Wong Chuk Hang Station has also been introduced. Citybus "Ocean Park Express" frequent bus service 629 operating between Admiralty (West) Bus Terminus and Ocean Park has been discontinued from 11th January 2017 although there are still five daily morning departures of route 629 from Central Piers via Exchange Square Bus Terminus and Admiralty (West) Bus Terminus to Ocean Park but no return service.
xxxxxxxxxxxxxxxxxxxxxxxxxxxxxxxxxxxxxxxxxxxxxxxxxxxxxxxxxxxxxxxxxxxxxxxxxxxxxxxxxxxxxxxxxxxxxxxxxxxxxxxxxxxx
xxxxxxxxxxxxxxxxxxxxxxxxxxxxxxxxxxxxxxxxxxxxxxxxxxxxxxxxxxxxxxxxxxxxxxxxxxxxxxxxxxxxxxxxxxxxxxxxxxxxxxxxxxxx
LEE TUNG AVENUE ("WEDDING STREET PROJECT")
Hopewell Holdings, in a consortium with Sino Land has completed an HK$8 billion Urban Renewal Authority project to transform an 88,500 square-foot area in Wan Chai into a themed shopping mall and 1275 unit luxury residential development "Lee Tung Avenue", whilst preserving its cultural heritage as an attraction to locals and tourists. The development is on the site of the former Lee Tung Street, known as "Wedding Street" for its wedding related shops and the project preserves the character of the area by including wedding themed shops and a wedding traditions and culture gallery in three conserved historic buildings. The precinct contains three-storey tenements with about 70 shops modelled on three nearby historic tenements. Preliminary work for the project began in late 2009 and the whole development was completed in early 2016. Hopewell Holdings already has a large portfolio of properties in Wan Chai including Hopewell Centre and the the Hopewell Centre II project, now under development.
For further information see SHOPPING MALLS - HONG KONG ISLAND
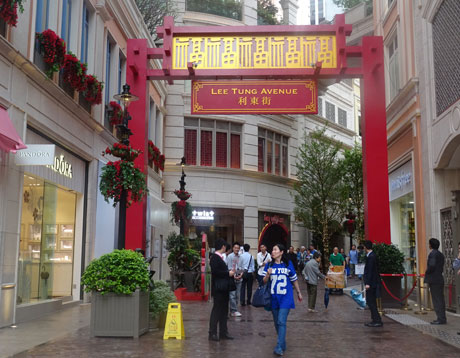
Lee Tung Avenue, Hopewell Holdings new shopping mall and luxury residential development in Wan Chai, designed to reflect the cultural heritage of the area
xxxxxxxxxxxxxxxxxxxxxxxxxxxxxxxxxxxxxxxxxxxxxxxxxxxxxxxxxxxxxxxxxxxxxxxxxxxxxxxxxxxxxxxxxxxxxxxxxxxxxxxxxxxxx
xxxxxxxxxxxxxxxxxxxxxxxxxxxxxxxxxxxxxxxxxxxxxxxxxxxxxxxxxxxxxxxxxxxxxxxxxxxxxxxxxxxxxxxxxxxxxxxxxxxxxxxxxxxxx
HONG KONG INTANGIBLE CULTURAL HERITAGE CENTRE
The opening ceremony of the Hong Kong Intangible Cultural Heritage (ICH) Centre was held on 18th June 2016.
Located at the Sam Tung Uk Museum, the Hong Kong ICH Centre was established by the Intangible Cultural Heritage Office (ICHO) of the Leisure and Cultural Services Department as a display and resource centre. It aims to enhance the public's understanding and awareness of ICH through various educational and promotional activities, including exhibitions, lectures, seminars, ICH bearers' demonstrations and workshops.
The first thematic exhibition held by the Hong Kong ICH Centre, entitled "The Oral Legacies - Intangible Cultural Heritage of Hong Kong", is now on display. The exhibition introduces 10 local items that have been inscribed on China's national list of ICH covering areas such as performing arts, rituals, festive events and traditional craftsmanship, representing the efforts of different local communities in passing on their traditions.
The Sam Tung Uk Museum is located at 2 Kwu Uk Lane, Tsuen Wan and is open from 10am to 6pm Sunday, Monday and Wednesday to Saturday. Closed Tuesdays (except public holidays) and the first two days of Chinese New Year. Closes at 5pm on Christmas Eve and Chinese New Year's Eve. Admission is free.
For further details see the Intangible Cultural Heritage Office website;
http://www.lcsd.gov.hk/CE/Museum/ICHO/en_US/web/icho/sam_tung_uk_museum.html
xxxxxxxxxxxxxxxxxxxxxxxxxxxxxxxxxxxxxxxxxxxxxxxxxxxxxxxxxxxxxxxxxxxxxxxxxxxxxxxxxxxxxxxxxxxxxxxxxxxxxxx
xxxxxxxxxxxxxxxxxxxxxxxxxxxxxxxxxxxxxxxxxxxxxxxxxxxxxxxxxxxxxxxxxxxxxxxxxxxxxxxxxxxxxxxxxxxxxxxxxxxxxxx
SUN MUSEUM
Sun Museum is a non-profit, private museum established in 2015 by the Simon Suen Foundation. The museum aims to promote Chinese arts and culture and enable an understanding of how the art world in Hong Kong is enlivened by a diversity of cultures and how the local community is enriched by a wealth of Chinese traditions.
Its objectives are to enhance understanding of Chinese art and culture through exhibitions, research, lectures, publications, and myriad related activities, support aspiring Chinese artists, particularly those in Hong Kong, accumulate a collection of Chinese paintings and related art for educational purpose, contribute to the study of Hong Kong culture and to collaborate with artists, collectors, scholars and cultural institutions around the world to achieve the Museum's Vision.
The museum is located on the 4th floor of the SML Tower on Hoi Bun Road along the Kwun Tong waterfront and has an total area of 12,500 sq. ft. with 5,000 sq. ft. of exhibition space and an outdoor court of 4,100 sq. ft.. Overlooking the new Kwun Tong waterfront promenade, the museum commands a spectacular harbour view beyond Kai Tak Cruise Terminal and across to the high-rise architecture stretching from Eastern District to Wan Chai on Hong Kong Island. The museum and its surroundings lie within a former industrial area which is being revitalised and transformed into Hong Kong's "CBD2" second major business area and cultural and recreational district under the government's "Energising Kowloon East" plan.
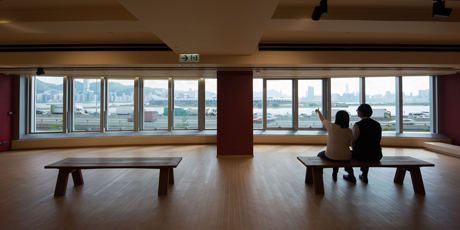
Panoramic views from the museum across to Hong Kong Island
The museum is designed according to the traditional Chinese concept of the five-elements to strive for everlasting movement and change as well as smooth operation. It consists of four sections: exhibition hall, office, corridor and terrace, each differentiated by colour of the five-elements of metal, wood, water, fire and earth.
The exhibition hall has two walls facing each other with one painted beige white and the other red. They represent the elements metal and fire respectively. Sparks are produced when metal meets fire and it is hoped that sparks will be generated when visitors view the exhibits.
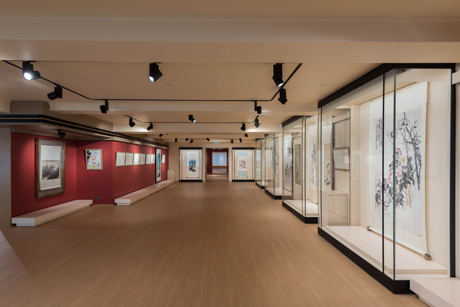
Exhibition Hall
The office in charge of administration is the heart of the museum and is therefore positioned in the centre. According to the five-elements concept, the office represents earth and the walls should therefore be in yellow.
The corridor is painted in harmonious green and brown to reflect the wood element. On the other hand, the main entrance is painted red to symbolize fire. The combination of wood and fire gives life and vitality to the museum.
The terrace is situated north and belongs to the water element. Therefore, its brick floor and surrounding wall are in black, which is the colour for the water element. As water sustains wood, the terrace is furnished with wooden fences and furniture to create the ambience of comfort for visitors. Brick, being fired clay, is classified as earth within the five-elements. On the basis that wood controls earth, wooden furnishings of the terrace will eliminate excess earth energy, thereby enhancing prosperity.
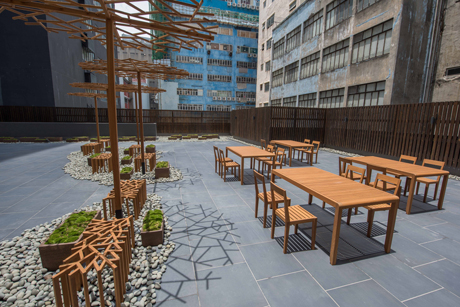
Terrace
EXHIBITIONS;
See the museum's website for details of current and past exhibitions;
WEBSITE;
http://www.en.sunmuseum.org.hk/
VISITING;
All visits to the museum are by appointment only and the museum offers both individual visits and guided tours, conducted in English, Cantonese and Mandarin, with each tour lasting about 45 minutes. Group tours for up to 40 participants can also be arranged on request for registered schools and registered non-profit making organisations.
To book a visit, refer to the museum's website;
http://www.en.sunmuseum.org.hk/#!booking/c1rk4
OPENING HOURS;
10am to 6pmTuesday to Saturday. Closed on Sundays, Mondays and public holidays
GETTING THERE;
MTR - The museum is located about 10 minutes walk from Kwun Tong Station Exit B3 or Ngau Tau Kok Station Exit B6
BUS - The following KMB routes serve nearby Kwun Tong Ferry Pier Bus Terminus;
11D (from Lok Fu), 23 (from Shun Lee), 74C & 74D (from Kau Lung Hang), 74X (from Tai Po Central), 80 (from Mei Lam Bus Terminus), 80P (from Hin Keng Bus Terminus), 83X (from Wong Nai Tau Bus Terminus), 93A (from Po Lam), 268C (from Long Ping Station) and 269C (from Tin Shui Wai Town Centre). KMB circular service 5R Kai Tak Cruise Terminal - Ngau Tau Kok Railway Station operates every 30 mins 11am to 4pm Monday to Friday and 11am to 7pm on Saturdays, Sundays and public holidays and serves Hoi Bun Road.
Bus 40 from Tsuen Wan Nina Tower stops near the museum on Hoi Yuen Road
GREEN MINIBUS - GMB 22A from Ngau Tau Kok Station stops in front of SML Tower
FERRY - from Hong Kong Island scheduled ferry services operate from North Point Ferry Pier to Kwun Tong Ferry Pier and from Sai Wan Ho Ferry Pier to Kwun Tong Public Pier. On Saturdays, Sundays and public holidays a kaito ferry shuttle service operates between Kai Tak Runway Park Pier and Kwun Tong Public Pier.
xxxxxxxxxxxxxxxxxxxxxxxxxxxxxxxxxxxxxxxxxxxxxxxxxxxxxxxxxxxxxxxxxxxxxxxxxxxxxxxxxxxxxxxxxxxxxxxxxxxxxxxxxxxxxxx
xxxxxxxxxxxxxxxxxxxxxxxxxxxxxxxxxxxxxxxxxxxxxxxxxxxxxxxxxxxxxxxxxxxxxxxxxxxxxxxxxxxxxxxxxxxxxxxxxxxxxxxxxxxxxxx
GREEN HUB (OLD TAI PO POLICE STATION)
Old Tai Po Police Station, a Grade 1 Historic Building which closed in 1987, has been renovated in partnership with Kadoorie Farm and Botanic Garden (KFBG) as a "Green Hub for Sustainable Living" under the Government's "Revitalising Historic Buildings Through Partnership Scheme" and reopened as "Green Hub", on a trial basis, on 3rd August 2015 with the official opening ceremony taking place on 8th November 2015.
Located at Flagstaff Hill, a small hill at Wan Tau Kok, Old Tai Po Police Station is of historical significance as the first permanent police station in the New Territories and the site of the British flag-raising ceremony, marking the official British takeover of the New Territories.
The historic Old Tai Po Police Station, renovated and reopened as "Green Hub" in late 2015 after being closed since 1987
In 1899, the year following "The Convention for the Extension of Hong Kong" under which the New Territories was leased to Great Britain, Flagstaff Hill which overlooked the whole of the Tai Po area, was chosen as the site of Tai Po Police Station and approved by local villagers of the nearest village at Pun Chung. The police erected a mat shed building as a temporary police station in readiness for the formal flag-raising ceremony on 17th April. During the night of 3rd April the sheds were burned down by rioters from Tai Po Tsat Yuek (Seven Alliance of Tai Po). On the following day two warships were sent to Tai Po with troops on board as a show of force and the villagers expressed regret at the destruction of the police station which was quickly rebuilt by the police. However, on 14th April the mat sheds were again burned down by some 2,600 local villagers including villagers from Kam Tin and Pat Heung. Police returned to the site on 15th April only to be attacked by about 1,200 armed villagers. A force of 125 Indian soldiers of the British Hong Kong Regiment walked from Sha Tin to support the police who were finally rescued by the arrival of a British naval torpedo boat destroyer “HMS Fame” which provided ammunition and supplies and shelled the villagers positions, killing over 50 and forcing the villagers to retreat out of range. The temporary mat shed police station was again rebuilt and the flag-raising ceremony brought forward by one day to 16th April as the shelling conducted by the British had been illegal under international law since it was not British territory until the flag had been raised. The ceremony was conducted successfully but on the following day Flagstaff Hill came under fire from a ridge above but the attackers were driven back to Lam Tsuen Gap by British troops. On 18th April the remaining 1,600 or so insurgents attacked 350 British troops at Sheung Tsuen near Shek Kong but were repelled by rifle volleys. The fleeing attackers were pursued to their villages by the British and surrendered on 19th April.
The present-day old Tai Po Police Station was constructed on the same site later in 1899, becoming the first permanent police station in the New Territories and, at the time of opening, had 37 policemen, 5 of European origin and 32 Indian or Chinese. It served as the police headquarters for the entire New Territories until 1949 when the building was shared by other departments of the police force including the police divisional office and regional crime prevention office for the Northern New Territories as well as providing temporary accommodation and offices for the Marine Police North Division. The police station closed in 1987 when the new Tai Po Police Station opened on On Po Lane.
Buildings are arranged around an open lawn
The site originally comprised two buildings, the Main Building and Staff Quarters. The Canteen Block was completed in 1961. The buildings are arranged around an open lawn and courtyard. The police station incorporates typical architectural features of the Colonial period including verandah and louvre windows. The Main Building construction includes Dutch gables, windows with voussoirs-shaped mouldings and aprons, ornamental fireplaces, chimneys with moulding and cast iron downpipes with hopper-head and Chinese style pan and roll tiles reflect local construction methods. The two-year restoration programme used traditional building materials and has preserved the building's original characteristics and functions.
The Report Room, Cells and Armoury have been developed into a Heritage Exhibit illustrating the history of the site
The Canteen Block has been transformed into the Eat Well Canteen and a cookery classroom. The Report Room, Retention Cell and Armoury have become a heritage exhibit, detailing the history of the site, Tai Po and the New Territories. The Inner Courtyard was cleared of temporary buldings and redesigned as Enchanted Garden to enhance natural ventilation in the Main Building and the Staff Quarters now provides guest house accommodation. A symbolic flagpole and cannon rest are located on the lawn outside the East Verandah.
The old Canteen Block has become Eat Well Canteen, serving healthy food, and a cookery classroom
The government's chosen partner for the HK$50 million Old Tai Po Police Station Revitalisation Scheme, Kadoorie Farm and Botanic Garden (KFBG) was established in 1956 and is located on a 148-hectare site on the northern slopes and foothills of Hong Kong's highest mountain, Tai Mo Shan, to the west of Tai Po. KFBG plays an active role in the conservation of biodiversity in Hong Kong, Southern China and beyond including a Wild Animal Rescue Centre and tree, orchid and native animal conservation programmes. Its site, open to visitors, has a farm, extensive gardens, twelve kilometres of walking trails, stream, woodlands, vegetable terrace and educational exhibits. Its strategy in redeveloping the police station has been to transform the site into a centre for sustainable living whilst retaining the historical and architectural features. Visitors can take guided or self-guided heritage tours, eat locally-sourced healthy food and join educational courses and community events. A co-op shop sells products supplied by local producers, social enterprises, fair trade product providers, healthy product suppliers and local artists, all being sustainable living advocates. Green Hub has 12 rooms accommodating a total of 24 guests and guests do not need to be part of a residential course.
OPENING HOURS;
Visitor Centre, Heritage Display and Co-op Shop - 10am to 5pm daily (last admission 4pm)
Eat Well Canteen - 10am to 4pm daily (last order 3-30pm)
TOURS;
Self-guided: Walk-in visitors can tour in groups of 5 or less. The capacity of the site is limited and advance booking is recommended.
Guided: Two one-hour Heritage Tour sessions are held daily (except Tuesdays and certain dates) at 11am and 3pm.
ADMISSION AND TOURS;
Free
LOCATION;
11 Wan Tau Kok Lane, Tai Po, New Territories
GETTING THERE;
Green Hub is about 8 minutes walk from exit A2 of Tai Po Station on MTR East Rail Line. From station exit A2 follow Tat Wan Road westwards for about 100-metres and walk through the pedestrian subway, on the right under the railway line, past SKH Bishop Mok Sau Tseng Secondary School into Wan Tau Kok Playground. Follow the main path through the playground to Wan Tau Kok Road and follow Wan Tau Kok Road (to the right) for about 80-metres to Green Hub. There are direction signs to Green Hub at Wan Tau Kok Playground and Wan Tau Kok Road.
Direction signs in Wan Tau Kok Playground lead to Green Hub
WEBSITE;
xxxxxxxxxxxxxxxxxxxxxxxxxxxxxxxxxxxxxxxxxxxxxxxxxxxxxxxxxxxxxxxxxxxxxxxxxxxxxxxxxxxxxxxxxxxxxxxxxxxxxxxxxxxxxxxxxxxx
xxxxxxxxxxxxxxxxxxxxxxxxxxxxxxxxxxxxxxxxxxxxxxxxxxxxxxxxxxxxxxxxxxxxxxxxxxxxxxxxxxxxxxxxxxxxxxxxxxxxxxxxxxxxxxxxxxxx
COURT OF FINAL APPEAL NEW BUILDING
On 7th September 2015 Hong Kong's Court of Final Appeal (CFA) is to be relocated from the Former French Mission Building at 1 Battery Path to the historic Old Supreme Court Building at 8 Jackson Road, Central. The building, which has undergone renovation since closing in 2011, will house two courtrooms, a Registry, a lawyer's common room and robing rooms, four consultation rooms and a press room. There are also chambers for CFA judges and office facilities for support staff.
The Old Supreme Court Building was designed by British architects Aston Webb and E Ingress Bell, who had designed a number of famous British buildings including the Victoria and Albert Museum and the facade of Buckingham Palace. The building was constructed between 1900 and 1912 with the main contract being awarded to Chan A Tong who unexpectedly died in 1904, resulting in the project being taken over by his son. Shortages of masons and suitable granite led to delays and the project was handed back to the Public Works Department for completion in 1911.
The building was constructed on reclaimed land using hundreds of Chinese fir-tree piles as foundations. The three-storey granite building is neo-classical in style supported by tall Ionic columns. The most prominent feature of the building is the pediment in the centre portion which is surmounted by a blind-folded statue of Justice, represented by the Greek goddess Themis.
The Court of Final Appeal's new location in the Old Supreme Court Building which was vacated by the Legislative Council in 2011
The building was formally opened by Governor Sir Frederick Lugard and Chief Justice Sir Francis Piggott on 15th January 1912 and was used as the Supreme Court and offices of the Attorney General and Crown Solicitor until the Japanese Occupation in 1941 when it was used as the headquarters of the Kempetai (Japanese Military Police) until 1945. Following the Japanese surrender the building again housed the Supreme Court and also, at various times, the Tenancy Tribunal, Victoria District Court and the Legal Department until July 1978 when the building was evacuated following the appearance of cracks in the building resulting from movement of foundations during construction of the Mass Transit Railway (MTR). The Supreme Court was temporarily relocated to former French Mission Building, the former Central Magistracy and the old Fire Brigade Building but reoccupied the building in 1982. The Supreme Court vacated the building in July 1984 and moved into the new Supreme Court building on Queensway. The Old Supreme Court Building was declared a monument under the Antiquities and Monuments Ordinance in 1984 and from 1985 until 2011 was used as the Legislative Council Chamber (LegCo) until the LegCo moved to the new Central Government Offices site at Tamar.
Since 2011 the building has undergone extensive, mostly internal, renovation following the commissioning of a Heritage Impact Assessment Report to satisfy public concern regarding heritage conservation. The building is managed by The Judiciary which has launched a new logo based on an elevation drawing of the CFA.
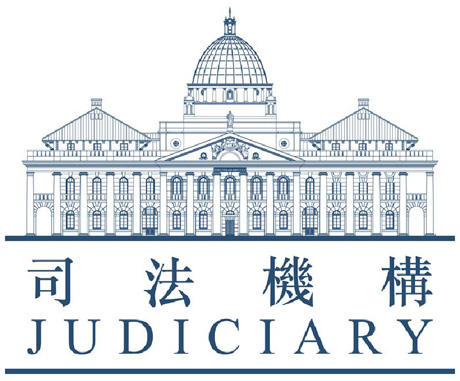
The Judiciary's new logo features an elevation drawing of the Court of Final Appeal
An exhibition gallery is to open and guided tours are to be offered in the near future.
The old Court of Final Appeal Building (the Former French Mission Building) on Battery Path is to become a legal hub with space being rented out to law-related organisations.
xxxxxxxxxxxxxxxxxxxxxxxxxxxxxxxxxxxxxxxxxxxxxxxxxxxxxxxxxxxxxxxxxxxxxxxxxxxxxxxxxxxxxxxxxxxxxxxxxxxxxxxxxxxxxxxxxx
xxxxxxxxxxxxxxxxxxxxxxxxxxxxxxxxxxxxxxxxxxxxxxxxxxxxxxxxxxxxxxxxxxxxxxxxxxxxxxxxxxxxxxxxxxxxxxxxxxxxxxxxxxxxxxxxxx
TSZ SHAN MONASTERY AND GUAN YIN STATUE
Tsz Shan Monastery, which is overlooked by the world’s tallest bronze Guan Yin (Goddess of Mercy, also known as Kwun Yum) statue, opens to the public free of charge from 15th April 2015 with admission by advance reservation only. Public visits will be limited to individuals and charitable organisations. In order to maintain the tranquility of the environment tour groups will not be allowed. Opening hours for public visits are 9-30am to 5pm daily.
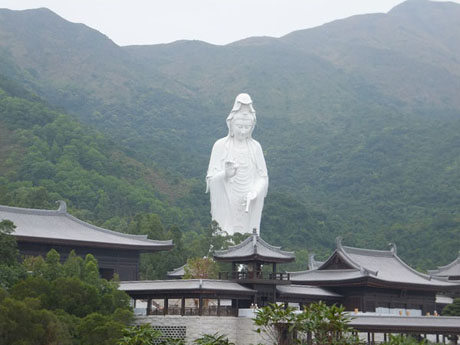
The 76-metre tall Guan Yin statue overlooks the monastery buildings
The 500,000 square-foot Tang dynasty-style monastery is a non-profit making complex which promotes Buddhism to the general public as well as allowing followers to reflect. The steel-framed bronze forged white statue of Guan Yin holding a pearl in her right hand is 76-metres tall, more than double the height of the “Big Buddha” on Lantau Island and sits on a 6-metre podium. It is the world's tallest bronze and second tallest Guan Yin statue. The HK$1.5 billion development also includes a Grand Buddha Hall, Universal Hall Great Vow Hall, lecture hall, bell tower, drum tower, the Bodhi tree and the Buddhist Pine, landscaped gardens and courts, meditation path, "Brilliance Pond", covered walkways and canteen. About 60% of the site is green space with flowers, lawns and trees.
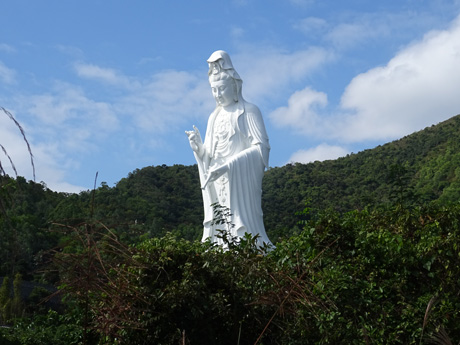
The statue of Guan Yin holding a pearl in her right hand is over twice as tall as the "Big Buddha" on Lantau Island
Located in scenic surroundings off Ting Kok Road, between Tai Po and Tai Mei Tuk the monastery faces Plover Cover and has the Pat Sing Leng mountains as its backdrop, spelling good fortune according to fung shui masters.
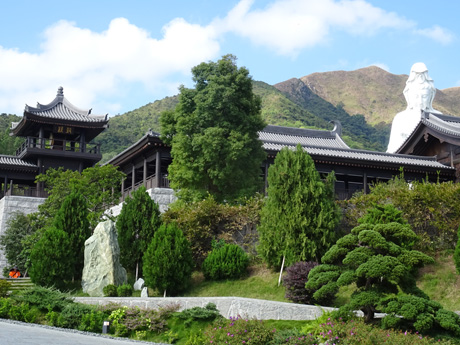
Tang Dynasty-style buildings and landscaped gardens are a feature of the monastery which is set against the backdrop of the Pat Sing Leng mountains and overlooks Tolo Harbour
The monastery is run by Tsz Shan Monastery Limited, set up in 2009, whose chairman is The Rev Sik Kwok-kwong, who is also chairman of Hong Kong Buddhist Association, and whose board of directors include Hong Kong’s richest man, Li Ka-shing, chairman of Hong Kong multi-national conglomerate Cheung Kong (Holdings), members of his family and three managers of Cheung Kong. The whole project has been funded by the Li Ka Shing Foundation which will also fund the day to day operational costs of the monastery.
The public will not be allowed access to the monastery's three dormitory blocks, which can accommodate up to 80 monks and nuns. One of the dormitory blocks, which is expected to house important guests such as the chief monk of Thailand, has three rooms equipped with bulletproof windows and doors.
Construction of the monastery was completed in December 2014 after attracting over 200 cases of opposition from local residents, green groups such as The Conservancy Association and students. Objections were mostly to the size of the car park, which will be substantially larger than indicated in the original plans and will include space for 110 cars and 13 coaches as well as 6 spaces for vans and taxis.
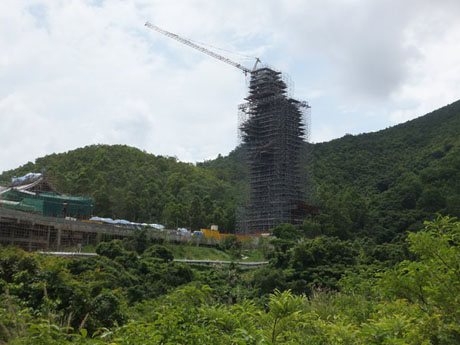
Scaffolding surrounds the statue during its construction in 2012
The monastery has a daily quota of a maximum of 400 visitors. Reservations must be made between 7 and 30 days in advance of date of visit either by registering online or by calling (852) 2123 8666;
http://www.tszshan.org/home/new/
GETTING THERE;
The monastery is located at 88 Universal Gate Road, Tung Tsz, Tai Po, New Territories. The monastery has taken an auspicious address in line with Chinese culture and is the only building on Universal Gate Road.
BUS - KMB bus service 75K from Tai Po Market Station Bus Terminus, about every 15/20 mins (final destination Tai Mei Tuk). Alight at the bus stop "San Tau Kok" on Ting Kok Road (about 30/35 mins journey). From its junction with Ting Kok Road follow nearby Tung Tsz Road for about 300-metres and then follow Universal Gate Road for about a further 350-metres to the monastery entrance at the end of the road.
BUS - KMB bus service 275R (Sundays & public holidays only) from Tai Po Market Bus Terminus (final destination Bride's Pool). Alight at the bus stop "San Tau Kok" on Ting Kok Road (about 20/25 mins journey). From its junction with Ting Kok Road follow nearby Tung Tsz Road for about 300-metres and then follow Universal Gate Road for about a further 350-metres to the monastery entrance at the end of the road.
GREEN MINIBUS 20B fromTai Po Market Station Green Minibus Terminus, about every 12/20 mins (final destination Tung Tsz). Alight on Tung Tsz Road near its junction with Universal Gate Road (about 20 mins journey) then follow Universal Gate Road for about 35-metres to the monastery entrance at the end of the road.
GREEN MINIBUS 20T - this is a supplementary service to route 20B, effective from 23 November 2015, operating in the direction from Tsz Shan Monastery only, to Tai Po Market Station. The service operates from the monstery on Universal Gate Road on Mondays to Fridays only (except public holidays with departures from Tsz Shan Monastery every 30 mins from 11-30 to 13-30 and every 30 mins from 15-30 to 17-00.
GREEN MINIBUS 20C from Tai Po Market Station Green Minibus Terminus, about every 4/10 mins (final destination Tai Mei Tuk). Alight on Ting Kok Road at San Tau Kok. (about 20 mins journey). From its junction with Ting Kok Road follow nearby Tung Tsz Road for about 300-metres and then follow Universal Gate Road for about a further 350-metres to the monastery entrance at the end of the road.
RESIDENTS' BUS SERVICE NR532 (public bus service) from Nga Wan Road, Tai Po, outside Tai Po Market Station green minibus terminus, every 20 mins. Circular service Tai Po Market Station - Tung Tsz - Tai Po Market Station. Alight on Tung Tsz Road at its junction with Universal Gate Road (about 15 mins journey) then follow Universal Gate Road for about 350-metres to the monastery entrance at the end of the road. Octopus Card accepted for fare payment.
XXXXXXXXXXXXXXXXXXXXXXXXXXXXXXXXXXXXXXXXXXXXXXXXXXXXXXXXXXXXXXXXXXXXXXXXXXXXXXXXXXXXXX
XXXXXXXXXXXXXXXXXXXXXXXXXXXXXXXXXXXXXXXXXXXXXXXXXXXXXXXXXXXXXXXXXXXXXXXXXXXXXXXXXXXXXX
KWUN TONG PROMENADE
The redevelopment of the Kwun Tong waterfront area forms part of the "Energizing Kowloon East" project to transform the old industrial and manufacturing areas of Kwun Tong and Kowloon Bay and the former Kai Tak Airport site into a new commercial district which includes Hong Kong's second Central Business District (CBD2), new cruise port, shops, offices, sports, leisure and tourist facilities, hotels, improvements to the pedestrian environment, greening and beautification of the area.
The first phase of Kwun Tong Promenade was completed in January 2010 and includes a 200-metre boardwalk on a former cargo loading/unloading site, performance area with terraced seating, multi-purpose plaza with sound, lighting and mist and children's play area. The final phase, opened on 27th May 2015, extends the boardwalk by a further 750-metres and includes sitting-out areas, pavilions and shelters with benches, an open area with fitness stations, exercise corner with elderly fitness equipment, landscaped area, models of cargo containers and cranes to evoke the historical context of the area, sensory garden and kiosk. To commemorate its history as a cargo handling area in Kwun Tong, artistic models of a mechanical crane and recycled paper bundles have been installed at the site. The designs were inspired by the former paper recycling industry at the original pier and aim to rekindle memories of the old cargo handling area. Additionally, the Promenade's landscaped area is equipped with active lighting, sound and special mist features. During nighttime the lighting flashes and changes along with music, interacting with mists of water droplets emitted from the ground and kaleidoscopic beams from uplights along the whole boardwalk, intended to create a colourful and surreal effect. The promenade offers views of new East Kowloon landmarks such as the Kai Tak Cruise Terminal and Runway Park at close range, splendid night views of Hong Kong Island East and panoramic views of Victoria Harbour and Lei Yue Mun waterfront.
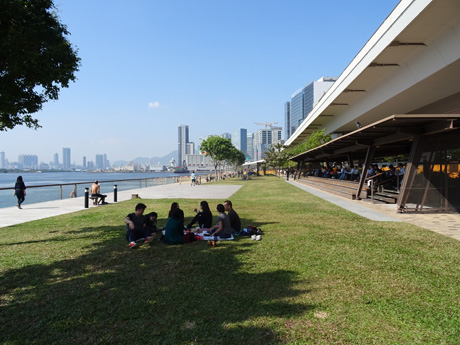
The new promenade has already transformed Kwun Tong's waterfront into a pleasant space to relax and enjoy harbour views and is expected to be completed in April 2015
The waterfront has also been enhanced by opening up sites under the Kwun Tong Bypass flyover under the government's "Fly the Flyover" project to create space for informal creative, arts, cultural and performance activities.
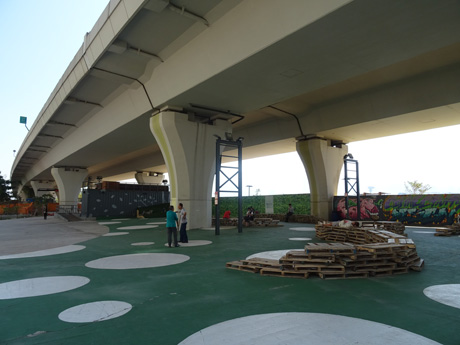
Previously inaccessible space under the Kwun Tong Bypass, renovated and opened up for informal events
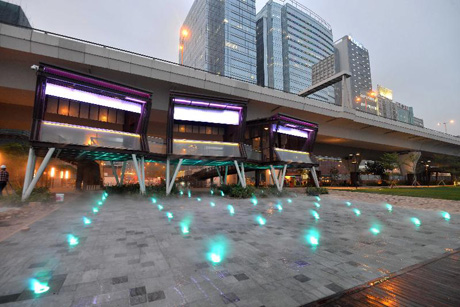
The promenade's landscaped area is equipped with active lighting, sound and special mist effects
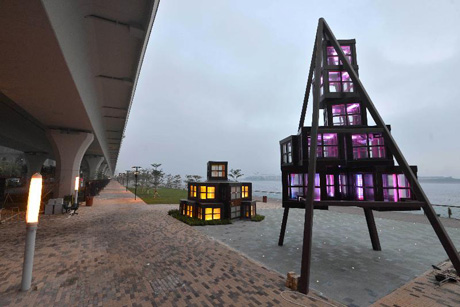
An artistic installation of a model mechanical crane has been installed on the promenade to rekindle memories of the old cargo handling area
In September 2017 Fly the Flyover 02 and 03 were launched utilising two unused spaces beneath the Kwun Tong ByPass for creative, arts and cultural uses. The sites provide facilities including a gallery, outdoor open spaces, multi-purpose rooms. an open stage urban farms, restaurant, food kiosks and pop-up store. Fly the Flyover 01 was opened in 2013.
XXXXXXXXXXXXXXXXXXXXXXXXXXXXXXXXXXXXXXXXXXXXXXXXXXXXXXXXXXXXXXXXXXXXXXXXXXXXXXXXXXXXXXX
THE HONG KONG OBSERVATION WHEEL
The Swiss AEX Hong Kong Observation Wheel opened to the public on 5th December 2014. The new landmark, located between Central Piers 9 & 10 at the Central Harbourfront on Hong Kong Island., is 60-metres in diameter, with 42 gondolas including a glass-bottom VIP gondola. Each standard gondola can carry a maximum of 8 passengers and the VIP gondola carries a maximum 5 passengers. The ride lasts between 15 and 20 minutes. The wheel is open from 10am to 11pm daily and the ride, which costs HK$100 for adults, HK$70 for children under 12 and seniors age 65. To reserve a private gondola costs HK$500 for up to 3 people or HK$800 for 4 to 8 people. The VIP gondola costs HK$1,500 for up to 3 people or HK$2,500 for 4 or 5 people. Each gondola has free wifi access.
Swiss AEX Holding Limited was awarded the contract for the setting up, operation and management of the London Eye-style Ferris wheel by the Hong Kong Government's Lands Department for an initial three year period at a monthly rent of HK$825,000, followed by quarterly extensions thereafter. Installation and transportation costs were estimated at HK$95 million. The site covers about 9,620 square-metres. A soft launch had been expected in September 2014 but the project was delayed owing to bad weather. The wheel is expected to attract between 2,000 and 4,000 riders a day. By mid-August 2015 the wheel had attracted over 650,000 visitors and the government proposed an extension of Swiss AEX's tenancy by one year until June 2017, following which further extensions for periods of three months may be considered on application.
Swiss AEX Holding Ltd already operates the Asiatique Sky Giant Wheel in Bangkok and the Hong Kong wheel has been designed by Dutch Wheels of the Netherlands which also designed the Bangkok wheel. International construction management company Mace, which was involved with the London Eye, global engineering firm URS and local landscape designer Urbis have also partnered with Swiss AEX during the project.
Hong Kong Observation Wheel website;
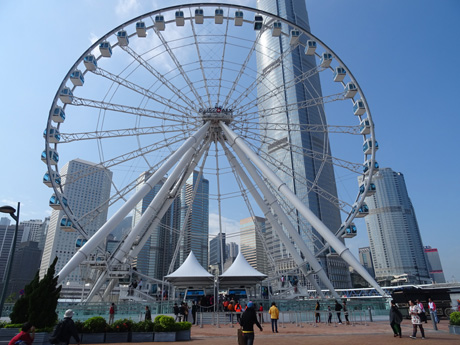
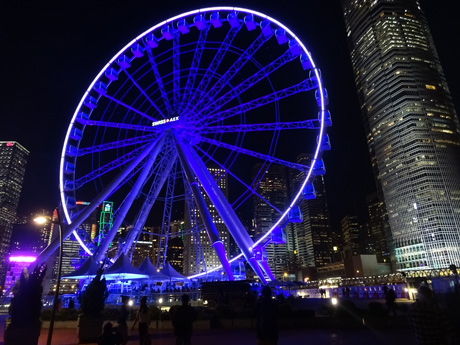
Hong Kong's striking new landmark, located on the harbourside in Central
THE GRAND HALL OF TEN THOUSAND BUDDHAS, PO LIN MONASTERY
The new Grand Hall of Ten Thousand Buddhas, at Po Lin Monastery, Ngong Ping, on Lantau Island, which has been under construction since 2007, opened on 31st October 2014. The huge five-storey building which now dominates the monastery and is located immediately behind Main Buddha Shrine Hall, is built in Song dynasty architectural style and covers an area of 6000 square metres.
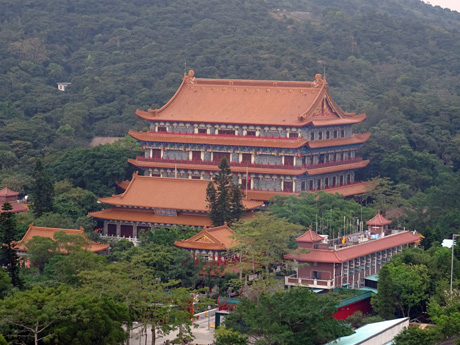
The magnificent Grand Hall of Ten Thousand Buddhas towers over the Main Shrine Hall of Buddha and now dominates Po Lin Monastery.
The hall houses the Hall of Ten Thousand Buddhas with ten thousand Buddha statues, Scripture Library, Abbot’s Chamber, Dharma Hall, Permanent Ordination Hall, 3000 square-metre Exhibition Hall for precious Chinese and Buddhist relics and artefacts and a multi-purpose hall. It will also be the venue be used for study of scriptures and Buddha teachings and for teaching, contemplation and practice of Dharma and religious disciplines are taught, contemplated and practiced as well as being a platform for traditional, historical, cultural, and educational and tourism promotional activities. Visitors are not currently allowed inside the building but can view the Five Dhyani Buddha Statues from the hall entrance.
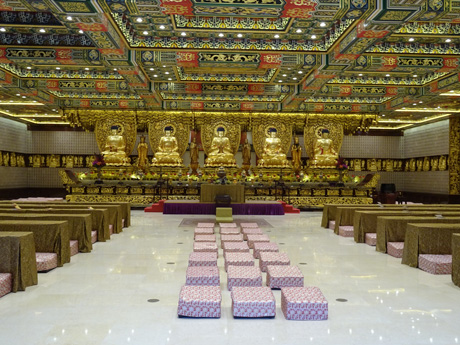
The five Dhiyani Buddha statues, Amoghassidi, Amitabha, Vairocana, Ratnasambhava and Aksobhay can be viewed from the hall entrance
The Main Shrine Hall of Buddha has been completely redecorated and a “Seven Treasures Lotus Pond” has been created making Po Lin Monastery a splendid sight after many years of construction work.
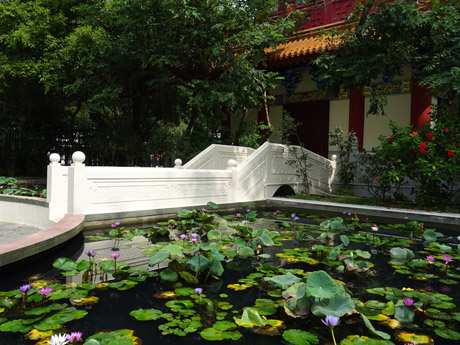
The new Seven Treasures Lotus Pond at Po Lin Monastery
xxxxxxxxxxxxxxxxxxxxxxxxxxxxxxxxxxxxxxxxxxxxxxxxxxxxxxxxxxxxxxxxxxxxxxxxxxxxxxxxxxxxxxxxxxxxxxxxxxxxxxxxxxxxxxxxxx
xxxxxxxxxxxxxxxxxxxxxxxxxxxxxxxxxxxxxxxxxxxxxxxxxxxxxxxxxxxxxxxxxxxxxxxxxxxxxxxxxxxxxxxxxxxxxxxxxxxxxxxxxxxxxxxxxx
KAI TAK RUNWAY PARK (PHASE 1)
The tip of the former Kai Tak International Airport runway has been transformed into the Kai Tak Runway Park (Phase I) and incorporates various aviation elements in its design. The Kai Tak airport runway was known as "Runway One Three"/ "Runway Three One" in the aviation industry in those days and the numbers "13" and "31" have reappeared on the ground in the park. The park also retains the original yellow and black checkered pattern at the tip of the taxiway that once served as a visual reference for pilots during landing.
The Kai Tak Runway Park (Phase I), opened in early August 2014 and managed by the Leisure and Cultural Services Department, displays these mementos as well as historic photos that commemorate the former airport. The park also incorporates other aviation-related design elements, such as a "Kai Tak Timeline" that introduces the history of the former airport and plane-shaped benches.
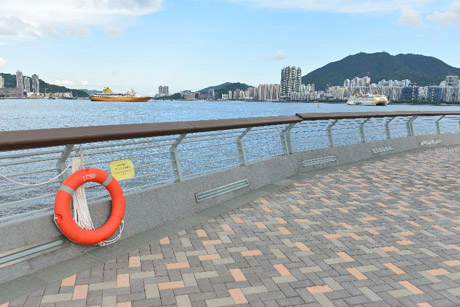
The waterfront promenade at the new Kai Tak Runway Park enables visitors to enjoy panoramic views of Victoria Harbour
Adjacent to the Kai Tak Cruise Terminal and occupying 2.82 hectares, the Kai Tak Runway Park (Phase I) is open 24 hours daily.
The park has adopted a simple design. Its major facilities include a 270-metre-long waterfront promenade at the runway tip facing Lei Yue Mun and along the waterfront facing Kwun Tong, and a large lawn with seating and extensive soft landscape planting in an area equivalent to 20 basketball courts. Visitors can stroll in the green open space of the park and enjoy panoramic views of the harbour. The park also provides an open plaza and ancillary facilities such as toilets and a babycare room.
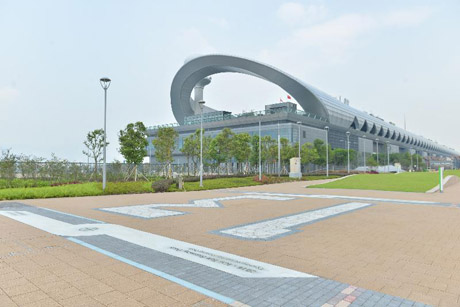
"Kai Tak Timeline" introduces the history of the former Kai Tak International Airport
Visitors to the park may also take the opportunity to tour the Kai Tak Cruise Terminal Park located at roof level of the Kai Tak Cruise Terminal Building nearby. Kai Tak Cruise Terminal opened in June 2013 and more information regarding the new cruise terminal can be found by scrolling down this page.
For public transportation, Kowloon green minibus service Route No. 86 is available between Kai Tak Cruise Terminal and Kowloon Bay (Telford Gardens). The service was enhanced in July 2016 and now operates at about 8-20 minute frequency, daily from 6-30am to 11pm. KMB Route No. 5R, circular service which runs between Kai Tak Cruise Terminal and Ngau Tau Kok/Kwun Tong MTR Station, operates every 30 mins from 11am to 4pm Monday to Friday and 11am to 7pm on Sundays and public holidays. The headway of this recreational bus service is one hour. Taxi stands and a fee-charging car park for private cars are also available at the terminal for visitors to the park.
XXXXXXXXXXXXXXXXXXXXXXXXXXXXXXXXXXXXXXXXXXXXXXXXXXXXXXXXXXXXXXXXXXXXXXXXXXXXXXXXXXXXXX
XXXXXXXXXXXXXXXXXXXXXXXXXXXXXXXXXXXXXXXXXXXXXXXXXXXXXXXXXXXXXXXXXXXXXXXXXXXXXXXXXXXXXX
HONG KONG GLOBAL GEOPARK VOLCANO DISCOVERY CENTRE
The Volcano Discovery Centre of the Hong Kong Global Geopark of China was officially opened on 15th July 2014. The Centre has adopted a people-oriented approach in the concept, design and operation. It is highly accessible, visitor-friendly and serves as a gateway linking visitors to the Hong Kong Global Geopark of China to help promote ecotourism. Located at Sai Kung Waterfront Park, next to Sai Kung Bus Terminus, Green Minibus Terminus and Red Minibus Terminus, the Centre is easily accessible by public transport and a convenient point for embarking on an exploration of the Geopark.
The 1,000-square-foot Centre showcases a 1:1-scale hexagonal exhibit to show the size of the rock formations. A range of rock specimens, with some collected locally and many others from other places around the world, are also on display. Visitors to the Centre can take a look at the huge columns before they depart for a visit to the Geopark. By observing the exhibits, visitors can better understand the geological background and uniqueness of Hong Kong's hexagonal columns. Hexagonal rock columns, which are a major feature of the Geopark, were produced by a series of violent volcanic eruptions in Sai Kung 140 million years ago.
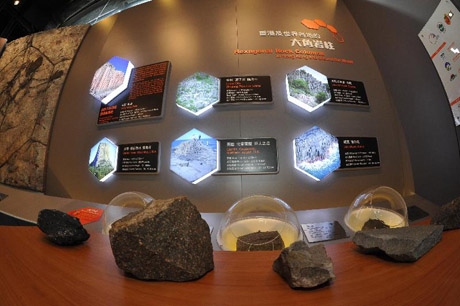
The centre aims to enable visitors to better understand the geological background and uniqueness of hexagonal rock columns in Hong Kong and around the world
The exhibits were designed according to the needs of the visitors following a survey by the Agriculture, Fisheries and Conservation Department to identify the information and geological knowledge that visitors would be interested in before commencing the design of the exhibits.
The Centre offers trilingual counter services in Cantonese, Putonghua and English to assist local and overseas visitors, and offers comprehensive information to advise on the best ways to explore the Geopark. The centre is open daily from 9-30am to 4-30pm throughout the year except on the first and second days of the Chinese New Year and offers a 45-minute guided tour once a day on weekdays and twice a day during weekends and public holidays. Admission is free.
For further information see the Hong Kong Global Geopark of China website;
http://www.geopark.gov.hk/en_s2d.htm
xxxxxxxxxxxxxxxxxxxxxxxxxxxxxxxxxxxxxxxxxxxxxxxxxxxxxxxxxxxxxxxxxxxxxxxxxxxxxxxxxxxxxxxxxxxxxxxxxxxxxxxxxxxxxxxxxxxx
xxxxxxxxxxxxxxxxxxxxxxxxxxxxxxxxxxxxxxxxxxxxxxxxxxxxxxxxxxxxxxxxxxxxxxxxxxxxxxxxxxxxxxxxxxxxxxxxxxxxxxxxxxxxxxxxxxxx
PMQ (FORMER POLICE MARRIED QUARTERS)
In March 2010 the Hong Kong Development Bureau and Commerce and Economic Development Bureau jointly invited proposals from interested organisations and enterprises for transforming the Former Police Married Quarters on Hollywood Road into a creative industries landmark. The PMQ project was one of the eight projects under the "Conserving Central" initiative announced by the Hong Kong SAR Chief Executive, Donald Tsang, in his 2009-10 Policy Address.
The site was originally the location of The Government Central School which was established in 1862 and the first government school to provide upper primary and secondary Western education to the public. The school was renamed Victoria College in 1889 and became Queen's College in 1894. Queen's College is now located at Causeway Bay. Commissioned on the same site in 1951, the PMQ was the first police quarters to provide accommodation for married junior police officers, including Chinese police officers.
A new partnership model was adopted for the implementation of the project, whereby the Government financed the essential structural and building services works under the Public Works Programme. The government works, carried out by the Architectural Services Department included:
(a) upgrading two quarters blocks to meet functional requirements and modern-day building requirements;
(b) preserving historical relics of the original Central School;
(c) constructing a canopy in glass steel frame and a sky bridge between the quarters blocks;
(d) constructing a new multi-purpose room-cum-exhibition area and new galleries; and
(e) developing about 1,200 square metres of landscaped open space.
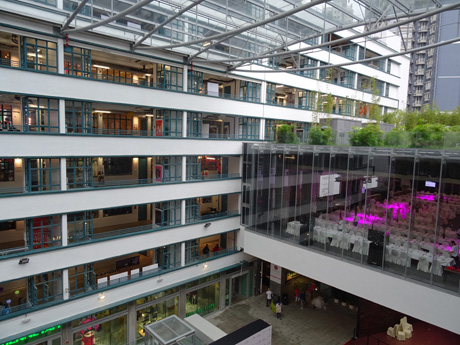
Staunton Block and Qube restaurant and banqueting hall in the connection bridge between the two blocks of PMQ
Over 40 organisations were believed to have expressed an interest in operating the site including The Hong Kong Heritage Foundation, the developer involved in the restoration of the old Tai O Police Station on Lantau Island into a boutique hotel (see above). In November 2010 it was announced that the site is to become a creative industries landmark named "PMQ" by the Musketeers Education and Culture Charitable Foundation (Musketeers Foundation) with the support of Hong Kong Design Centre, Hong Kong Polytechnic University and the Vocational Training Council's Hong Kong Design Institute. PMQ, has about 130 studios for retailing creative products, an indoor multi-function activity hall, outdoor open space for creative activities, a creative resources centre, about six rooms for artists-in-residence, an interpretation area displaying the remains of the former Central School, a landscaped open area and other ancillary commercial facilities including food and beverage outlets. The underground foundation stones of the old Central school have been preserved as a museum where visitors are able to walk along a corridor between the stones. It is estimated that the hub will annually attract 5,000 local and overseas creative professionals to attend activities and about 500,000 visitors. The government reserved about HK$420 million under the Public Works Programme for primary renovation of the project by the Government has leased the site to the foundation for ten years at nominal rent, renewable for a further five years. The Musketeers Foundation was made responsible for any costs incurred beyond the Government's works as well as the costs for interior decoration and daily operation of the creative landmark. The project has created about 280 jobs during the construction period and about 130 full-time and part-time jobs upon commissioning. About 630 further jobs will be provided by future tenants of the studios.
Rejected proposals included one from Hong Kong Institute of Contemporary Culture which had planned to invite 30 top arts and design personalities as anchor tenants including actor Daniel Wu Yin-cho, G.O.D. founder Douglas Young and Brian Tse Lap-man and Alice Mak Ka-bik, creators of the McDull stories and cartoons.
Renovation work commenced in 2012 and was completed in mid-2014. The site comprises two main blocks "Hollywood" (H) and "Staunton" (S) connected on the fourth floor by a bridge. The larger retail units with some well known local brands such as Vivienne Westwood and G.O.D are located on the ground floor and the boutique studios selling art, fashion, homeware etc occupy the upper floors. A pre-opening event was held in mid-April 2014 and a night market operated by Hong Kong Markets Organisation and featuring arts, fashion, live music, food and drink is running every Friday, Saturday and Sunday from 25th April to 22nd June. A "soft opening" of PMQ took place in early May, prior to the Grand Opening on 21st June 2014.
About 40 shops and studios were open by late April and by mid-July, Muji and Smith and Norbu had moved in and most units were occupied.
In March 2015 the project was awarded the Royal Institution of Chartered Surveyors' Refurbishment/Restoration Team of the Year Award.
For details of shops, pop-up shops, studios and events see the PMQ website;
http://www.pmq.org.hk/the-site/our-concept/ 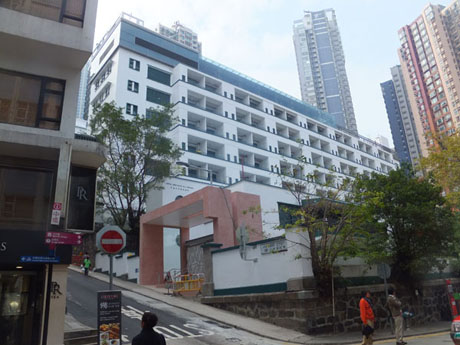
The renovated Former Police Married Quarters, now "PMQ"
MEI HO HOUSE YOUTH HOSTEL AND PEOPLE'S MUSEUM
Shek Kip Mei Housing Estate in Sham Shui Po was Hong Kong's first public housing estate. Twenty-six "H"-shape seven-storey blocks were built from 1954 onwards to accommodate mainland migrants displaced when a fire in 1953 destroyed some 7000 squatter huts in a hillside ghetto in Sham Shui Po. Over 53,000 people were left homeless and without shelter and the government constructed Shek Kip Mei Estate as a resettlement estate. Conditions in the flats were however grim with each person allocated only 2.5 sq metres living space, up to 18 people living in a single cramped flat, communal washrooms and families dining on the walkways. Subsequently flats were sub-divided with wooden partitioning to accommodate two families. The blocks are in the course of being demolished and four flats in block 17 were turned into a temporary museum before that block was demolished. However one block Mei Ho House has been preserved as a Grade 1 listed building in a HK$202.3 million project has become a youth hostel for tourists seeking budget accommodation and a permanent museum to commemorate the estate, its people and the way they lived. The hostel, which opened on 24th October 2013 is managed by Hong Kong Youth Hostels Association and has 129 rooms including dormitory beds, twin-bed rooms and family rooms, kitchen for cooking, cafeteria and convenience store. Pricing starts at HK$300 for a dormitory bed for YHA guests, HK$680 for a double bed and HK$1620 for a family room for four people. The museum is located on the ground and first floors and details the history of public housing in Hong Kong and includes an exhibition area showing how the Shek Kip Mei Estate looked in the 1950's.
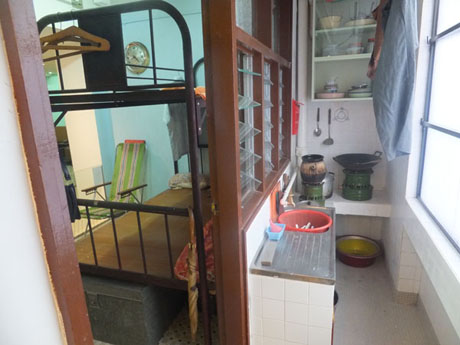
Heritage of Mei Ho House Museum features two reconstructed flats of 1950’s and 1970’s.
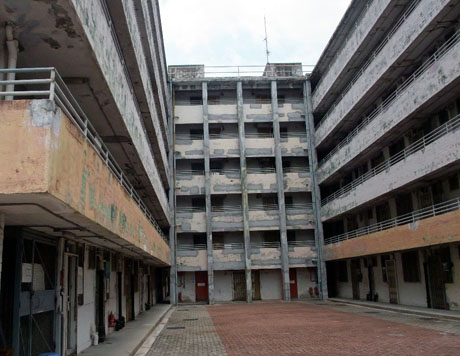
Mei Ho House, Shek Kip Mei Estate, preserved as a Grade 1 listed building and People's Museum and youth hostel, seen above in 2010, before renovation
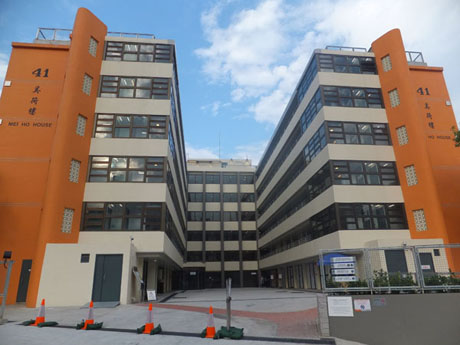
Mei Ho House seen shortly after completion of renovation
COMIX HOME BASE
The first pure preservation cum revitalisation project of Hong Kong’s Urban Renewal Authority (URA) at 1-11 Mallory Street (odd numbers) and 6-12 Burrows Street (even numbers) in Wan Chai, involving preservation of a cluster of century-old tenements, known locally as the Green House, opened on 19th July 2013. The URA has appointed Hong Kong Arts Centre (HKAC) to be the Main Operator of the HK$200 million Mallory Street project to operate and manage the "Comix Home Base" under a five-year contract. Comix Home Base has been established as a platform for exchange and interaction of the comic industry both locally and overseas.
Comprising a cluster of 10 pre-war Grade 2 historic buildings, built in the 1910’s, the Mallory Street revitalisation project has been completed with some modifications made to the cluster to provide lift installation for the disabled, fire escape staircases and other fire and building services in order to meet the requirements of the prevailing building and safety regulations. Prominent features of the project such as balconies, tiled pitched roof, timber French doors and internal timber staircase are retained and preserved.
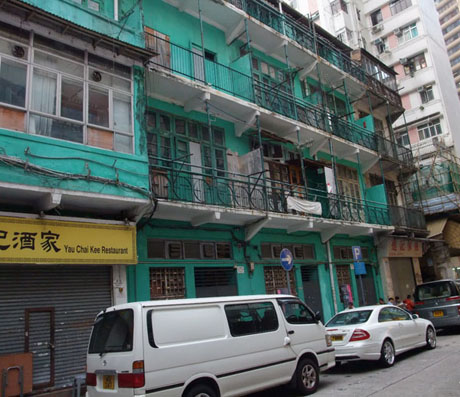
The "Green House" comprising ten historic four-storey tenements at Mallory Street and Burrows Street in Wan Chai has been preserved in a HK$200 million project and become home to Comix Home Base
The tenements combine both Chinese and Western architectural styles. Wan Chai was one of the areas populated by Western settlers following the British colonisation of Hong Kong in 1841, and many buildings in the locality carried with them a strong European flavour. The ten tenement houses at Mallory Street and Burrows Street are all four-storey high and built with cantilevered balconies supported by brackets and posts on the upper floors. Floors, ceilings and staircases are made of China fir. Other architectural features include pitched Chinese tiled roofs and French doors at 1-7 Mallory Street. Interior timber staircases with timber handrails enclosed by timber planking, as well as ornamental iron balustrades at the balconies, and cement floor tiles with different patterns are distinguishing traits of 1-7 Mallory Street. Among these, the iron balcony balustrades are one of the most distinctive features of these buildings' exteriors. Pitched Chinese pan and roll tiled roofs originate from traditional Chinese architecture, while designs such as French doors are elements from the West. The tenement houses at Mallory Street and Burrows Street originally in dark grey were not named. Four Mallory Street tenement houses (Nos. 3, 5, 7 & 9) and two Burrows Street tenement houses (Nos. 6 & 8) were taken over by the government, and were subsequently painted green, widely known as the "Green House" thereafter. In the 1930s, the timber floor and pitched roof of Nos. 9 & 11 Mallory Street had been converted into reinforced concrete construction with a flat roof.
Apart from the residential use, the ground floors of the cluster were once used for commercial and communal uses. For instance, Mallory Street Nos. 3, 5 and 7 were used as a temporary shelter for the homeless; No.1 had been occupied by Chun Kee Furniture while Yau Chai Kee Seafood Restaurant was located at No. 9 and Wing Cheong Loong Metal Company at Burrows Street No. 8.
The revitalised buildings also include a 300-square metre public open space for the enjoyment of the community. There are studios for comic and animation artists as well as a resource centre library that collects print and digital comic books and magazines. Other features included exhibition rooms, educational workshops, retail space for selling comics and related merchandise as well as food and beverages facilities/outlets. Below-market rents for tenants have enabled some of Hong Kong’s oldest restaurants including Western-style Queen’s Café and Ho Wah cha chaan teng to open up in the tenements.
The galleries and the Comix Salon at Comix Home Base open from 10 am to 8 pm, Tuesday to Sunday, closed on Monday.
LOCATION: 7 Mallory Street, Wan Chai (about 5-8 mins walk along Johnston Road from Wan Chai MTR Station Exit A3 or A5).
WEBSITE: http://www.comixhomebase.com.hk/#/en//home/
KAI TAK CRUISE TERMINAL
Kai Tak Cruise Terminal (KTCT), a major HK$8.2 billion tourism infrastructure project, “soft-opened” on 12th June 2013 with the berthing of Royal Caribbean International’s 138,000 tonne, 15-deck cruise liner “Mariner of the Seas”.
Hong Kong’s existing cruise terminal, Ocean Terminal, at Tsim Sha Tsui has, in recent years, been unable meet increased demand for its two berths and is only able to accommodate ships up to 50,000 gross tonnes displacement, which has resulted in some ships having to berth at the container ports at Kwai Tsing, China Merchants Wharf at Kennedy Town or mid-stream. Pressure for a new cruise terminal intensified after the world's second largest liner, the Queen Mary II was forced to berth at a container terminal with passengers being taken ashore by barge. The new cruise terminal is located at the end of the runway of the old Kai Tak airport which closed in 1998 following the opening of the new Hong Kong International Airport at Chek Lap Kok. KTCT will be able to accommodate the world’s largest cruise ships, up to 220,000 gross tonnes, at its two berths. Construction of the new cruise terminal began in 2009 and the first berth has been completed, with the other berth due to be commissioned in 2014, although the second berth will only be able to accommodate the largest ships after the relocation of submarine gas mains by China Gas in 2015. Ocean Terminal will continue in operation following completion of KTCT.
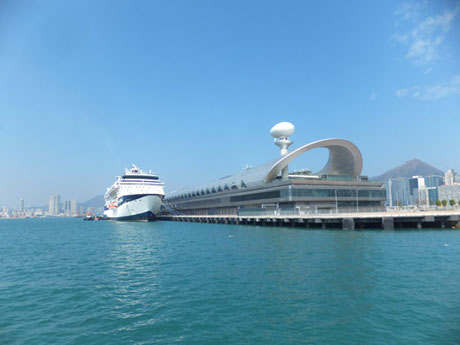
Celebrity Millennium at Kai Tak Cruise Terminal in December 2013
The terminal building of KTCT provides world-class port facilities and offers spacious areas for passenger check-in/waiting and baggage handling so that cruise guests can check in and collect their baggage efficiently and comfortably. Five boarding bridges can be flexibly used along the two berths. Highly efficient customs, immigration and quarantine facilities will be able to clear 3,000 passengers an hour and there are ample pick-up and drop-off areas and coach parking spaces. The terminal will also have commercial, office and retail facilities although shops and restaurants are not expected to open earlier than October 2013 in time for the next scheduled cruise ship arrivals, Royal Caribbean’s “Voyager of the Seas” and Princess Cruises “Diamond Princess”. The terminal building has been designed with flexibility for conversion of the waiting halls into other uses during the non-peak season, such as for exhibitions and meetings. A landscaped deck, “Kai Tak Cruise Terminal Park” of about 23,000 square metres, one of the largest public roof gardens in Hong Kong, allows cruise passengers and local residents a panoramic view of the harbour.
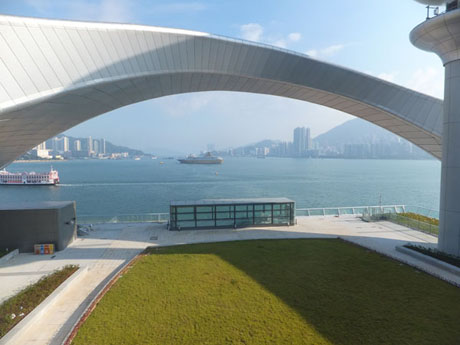
Kai Tak Cruise Terminal's rooftop park offers panoramic views of Victoria Harbour
Initially, the cruise terminal will not be served by public transport, other than taxis and a green minibus service which operates to nearby Kowloon Bay MTR Station. Coach shuttles from the cruise terminal will be arranged by cruise operators to transport passengers to tourist areas. Kai Tak MTR Station is expected open in 2018 when the first phase of the Sha Tin - Central Link is completed and a feasibility study is being undertaken and expected to be completed in 2017, which will investigate plans for a HK$12 billion monorail system serving Kai Tak. The monorail would have 12 stations including interchange stations for the MTR Kwun Tong Line and Sha Tin - Central Link and , if approved, is expected to be operational in 2023.
In March 2013, the cruise ship Celebrity Millennium carrying 2,158 passengers had berthed at the uncompleted cruise terminal in a navigational, berthing and logistical trial, with tents being set up on the apron for luggage handling and passengers being transported to attractions in coaches laid on by the cruise operator.
The design and build contract for the terminal building was awarded to Dragages Hong Kong Limited with the design by Foster and Partners who have already designed a number of iconic buildings in Hong Kong including the airport and HSBC building. The design of the terminal is a curvaceous structure intended to resemble a shark's open mouth facing the sea.
The tenancy for operating and managing the new cruise terminal was awarded to Worldwide Cruise Terminals Consortium (WCT). WCT is a joint venture of three companies, Worldwide Flight Services, Royal Caribbean Cruises Ltd and Neo Crown Ltd. Worldwide Flight Services already provides ground handling, air cargo and technical services at Hong Kong International Airport. Royal Caribbean Cruises Ltd is one of the world's leading cruise companies and also has the experience in operating cruise terminals. The holding company of Neo Crown Ltd is Shun Tak Holdings Ltd, which has core businesses in property development, leasing and management, transportation, etc. The contract is for a ten-year period at a fixed rent of approximately HK$13 million. The Government will receive a percentage of the gross receipts of the operator as the variable rent, and the percentage of the gross receipts to be shared with the Government will increase as the gross receipts go up. The percentages of gross receipts that WCT will share with the Government range from 7.3 per cent to 34 per cent. There will be a mid-term review after five years to ensure service standards are being met.
Kai Tak Cruise Terminal website;
http://www.kaitakcruiseterminal.com.hk/
The new cruise terminal forms the first phase of the redevelopment of the old Kai Tak airfield under the "Energizing Kowloon East" project, which also includes construction of over 13,000 public housing units, 3 schools, government offices, a 45,000 seat sports stadium, public parks, waterfront promenade, almost 3km of roads and a monorail or tram transportation system. There will also be an 80-hectare tourist landmark, provisionally known as "Kai Tak Fantasy", which will encompass the tip of the old runway, Kwun Tong ferry pier and typhoon shelter and will reflect the aviation and maritime history of the area. The Kai Tak development is planned for final completion in 2021.
UPDATE - Kai Tak Cruise Terminal handled 100,866 cruise passengers in 2014 and is expected to handle about 220,000 in 2015 and 350,000 in 2016. The number of cruise lines calling at Kai Tak has increased was 8 in 2014, will be 9 in 2015 and 18 have scheduled visits for 2016.
OI!
Oi!, a new art space located at 12 Oil Street, North Point, was officially opened on 21st May 2013. Under the management of the Art Promotion Office (APO) of the Leisure and Cultural Services Department (LCSD) the venue, converted from a grade II historic building which was originally home to Royal Hong Kong Yacht Club, provides a space for the community to experience art and a platform for art practitioners to experiment with their ideas of artistic creation.
Built in 1908, the century-old complex is a rare remaining example in Hong Kong of the Arts and Crafts design style. It consists of a main block and two ancillary buildings, drawing the onlooker's attention with its red brick walls and coarse stucco façade as well as eye-catching chimneys and plumbing, making it a notable landmark at the junction of Oil Street and Electric Road in North Point. Oi! is located next to the site of the now demolished Government Supplies Department building, which housed the former Oil Street Artist Village. After the department was relocated, the vacant building attracted local artists and organisations as short-term tenants, who used it for their studios and as a venue for events, giving birth to Hong Kong's first organically evolved art community.
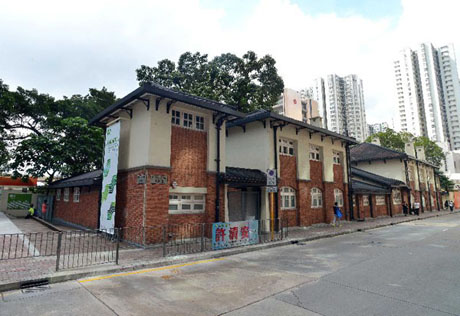
Converted from a grade II historic building, Oi! is a rare remaining example of the Arts and Crafts design style in Hong Kong. The building is a notable landmark at the junction of Oil Street and Electric Road in North Point with its red brick walls and coarse stucco façade, as well as eye-catching chimneys and plumbing
Oi!'s Chinese name is related to its address at 12 Oil Street but also signifies a starting point from which budding artists can realise their dreams, whereas its English name, Oi!, conveys a message for people to unlock their creative potential and enrich Hong Kong's cultural life.
The development of the new art space has been aided by the valuable contributions of local arts practitioners, as well as members of the Art Museum Advisory Panel and the Museum Expert Advisers of the LCSD. In addition, MTR Corporation generously donated the old railway sleepers which have been reused for paving the paths outside the main entrance and galleries of the art space.
Oi! occupies a total of 2,140 square meters of land with two exhibition galleries of approximately 190 and 92 sq m respectively. It also has a lawn of about 300 sq m with flourishing trees, offering a green oasis among the dense urban buildings. The lawn will be used for displaying outdoor works to demonstrate the fusion of art and environment.
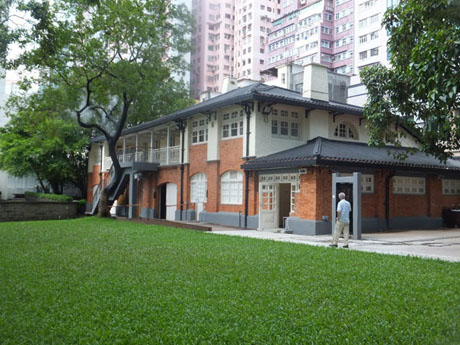
The lawn of about 300 square metres which can be used for displaying outdoor works to demonstrate the fusion of art and environment
With a vision of inspiring communities through co-creative experiences that connect people to art, Oi! will collaborate with various organisations and artists in organising diversified programmes and activities.
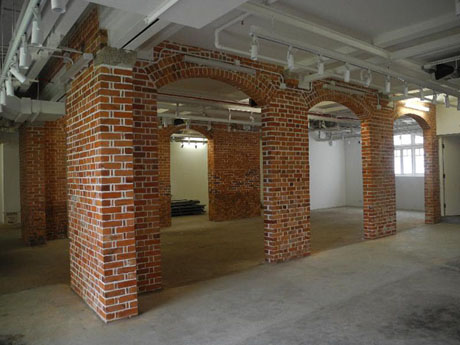
Oi! houses two exhibition galleries of approximately 190 and 92 square metres
"Embark! Beyond the Horizon", the first exhibition of Oi! runs from 22nd May 2013 to 18th August 2013. Using the various forms of water as themes to echo its importance as the only remaining building of the original pre-reclamation 1930s North Point coastline, four artists comprising Cédric Maridet, Tang Kwok-hin and Tsang Kin-wah from Hong Kong and Yuan Gong from Mainland China have created a variety of artworks to demonstrate Oi!'s infinite possibilities.
The works on display include "Together" by Yuan Gong, who uses mist and fog to create a spectacular space in which the audience can appreciate their independent status, while at the same time being aware of one another's presence. Cédric Maridet created "The Mechanics of Shadows: Water Days" by collecting the sounds of the sea and waves around Hong Kong and projecting them as a means to question our relationship with sound. Tang Kwok-hin created his work, "Before Rain After", by using utensils collected from the streets and shops around the art space to catch rainwater. The collection of rainwater and process of boiling it until it vaporises were recorded by Tang on video, showing the return the water to the atmosphere and symbolising our contradictory worship of nature. "The Prelude of The Seven Bowls", created by Tsang Kin-wah, is a multi-channel video and sound installation that uses footage of the 2011 Japan tsunami to demonstrate the power of nature and enable the audience to see beyond the disaster to a better future.
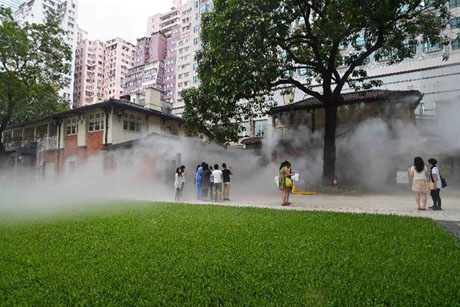
"Together" created by Yuan Gong, one of the participating artists of the "Embark! Beyond the Horizon" exhibition. The artist used the form of mist and fog to create a spectacular space where visitors can recognise their independent status, and at the same time feel one another's presence and situation
The exhibition is also one of the programmes of "Vibrant Hong Kong", part of the "Hong Kong: Our Home" Campaign. Admission is free. This exhibition will be followed by "Living Art Projects at Oi!", which begins with the theme of "Green Art" using upcycled materials to create works of art and add value and significance to previously discarded objects. In addition, "Ignite! Hong Kong Art Portfolio Collection" is a new online platform for participants to share their portfolios with curators, who can then use this channel to connect with the artists for another series of exhibitions. "Splash! Garden Blooms" is a project that invites talented individuals and landscape artists to create works for Oi!'s lawn area. "Connectivity - Art In Progress" welcomes local artists or art organisations to present their ideas and concepts, and encourages them to elaborate on their creations at Oi!.
Oi! is open from 10am to 8pm from Tuesdays to Sundays and on public holidays, and from 2pm to 8pm on Mondays. It closes at 5pm on Christmas Eve and Chinese New Year Eve, and is closed on the first two days of Chinese New Year. Admission is free.
For more details of Oi! and its programmes see the Arts Promotion Office website;
http://www.lcsd.gov.hk/CE/Museum/APO/en_US/web/apo/oi_main.html
XXXXXXXXXXXXXXXXXXXXXXXXXXXXXXXXXXXXXXXXXXXXXXXXXXXXXXXXXXXXXXXXXXXXXXXXXXXXXXXXXX
XXXXXXXXXXXXXXXXXXXXXXXXXXXXXXXXXXXXXXXXXXXXXXXXXXXXXXXXXXXXXXXXXXXXXXXXXXXXXXXXXX
WING LEE STREET TONG LAU CONSERVATION AND INFORMATION CENTRE
Wing Lee Street in Sheung Wan is a terrace containing twelve tenement buildings of which all but three were originally scheduled for demolition under the plans for the Urban Renewal Authority (URA)’s Staunton Street/Wing Lee Street Development Scheme dating back to 2003. The street is the last remaining street in Hong Kong entirely lined with tong lau, typical post-war 1950’s Chinese-style buildings and the tong lau on Wing Lee Street are unique to Hong Kong and southern China. At one time the street contained eleven printing workshops. However, the last letterpress printing shop in the street, Wai Che Printing Company, closed in December 2012, although its Original Heidelberg Cylinder Letter Press Machine has been moved to Youth Square at Chai Wan, where it will form part of an exhibition on printing. Its owner, Lee Zak-yue, had worked at the company for over 60 years.
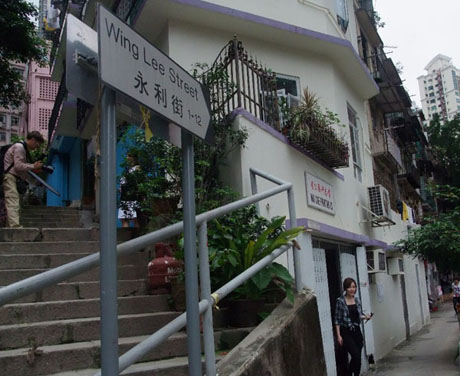
Wing Lee Street, location for the highly acclaimed film "Echoes of the Rainbow", seen before the URA's restoration project began. The first building on the left, number 1, was occupied by the last printing works in the street, Wai Che Printing Company, until closing in December 2012. Its original Heidelberg printing press has been saved and will be displayed as part of a printing exhibition at Youth Square, Chai Wan
Acquisition offers by the URA commenced in 2008. However, public opposition to the original scheme intensified after the highly acclaimed film “Echoes of the Rainbow” was shot on the street and won an award at the 2010 Berlin Film Festival. The film, which was also submitted for nomination for an Oscar as Best Foreign Language to the 83rd Academy Awards, is set in the 1960’s when Hong Kong was under British rule and depicts the life of a working family in Hong Kong whose popular eldest son and star athlete becomes ill with leukaemia. In March 2010 the URA announced an alternative concept whereby no further acquisition approaches would be made and all twelve tenement buildings on Wing Lee Street would be preserved. Under the new plan various measures were proposed to compensate both tenants who stay and tenants who move out including;
(i) a "Home Environment Improvement Allowance" ranging from HK$40,000 to HK$80,000 for every tenant household who opts to stay at Wing Lee Street to improve their living environment and provide temporary allowance for accommodation elsewhere when their flats are under renovation
(ii) Rental, for affected tenants, of flats in the URA rehousing block at No 466, Des Voeux Road West, at a rate comparable to the public housing rental rates.
(iii) A relocation allowance to tenants who opt to move elsewhere.
(iv) “Special Rehabilitation Allowance” and “Special Allowance for Rehabilitation of Common Areas” for property owners participating in the conservation of Wing Lee Street
(v) a "Home Environment Improvement Allowance" ranging from HK$40,000 to HK$80,000 per household for owner-occupiers who succeed in applying for the “Special Rehabilitation Allowance”
In July 2011 the Town Planning Board announced approval of the Urban Renewal Authority Staunton Street/Wing Lee Street development scheme plan with excision of Wing Lee Street and Bridges Street Market site from the plan and incorporation of the excised area into an outline zoning plan.
Only four of the twelve tenement buildings, numbers 5,7,8 & 9 have been renovated as the URA has not been able to acquire the remaining tenements which are in the hands of property acquisition companies or still occupied by the original residents. Under the renovation programme, which has cost about HK$14 million, original features such as floor tiles and staircase railings have been retained as far as possible and a kitchen has been added to each of the renovated tenements. The exterior facades have been retained.
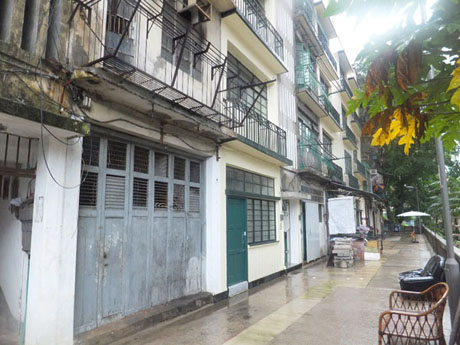
Wing Lee Street, seen after renovation of four tenements
In November 2012, one of the renovated tenements, 5 Wing Lee Street, was opened as Artist Home Base, an artist-in-residence programme run by Hong Kong Arts Centre. This tenement is divided into four flats which are to be made available, from January 2013, to overseas and Chinese mainland artists to live in and create works inspired by the surrounding environment. The arts centre spent HK$100,000 on furnishing the flats and will charge only a management fee of HK$350 a day for residencies of up to three months.
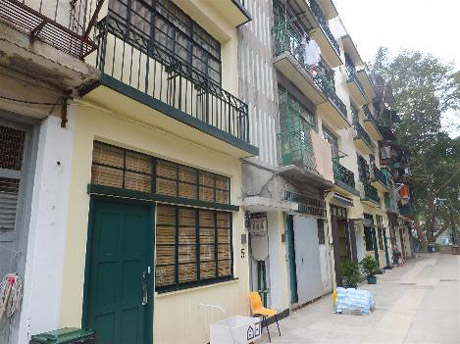
Number 5, left, now houses Artist Home Base, an artist in residence scheme operated by Hong Kong Arts Centre
In February 2013, 7 Wing Lee Street was opened to the public by the URA as an information centre. The centre, which is open from 10am to 7pm daily (free admission), enables visitors to view the interior of the renovated tenement. Display boards illustrate the history of the locality and the effect of bubonic plague and subsequent development of tenement housing in the district and explain the URA’s restoration project. The centre also allows local Non-Governmental Organisations to organise community events and during Chinese New Year 2013, Hong Kong Federation of Youth Groups (HKFYG) organised a traditional Chinese “Poon-choi” Feast (Big Bowl Feast) in the street. HKFYG, together with the Architectural Conservation Programme of Faculty of Architecture of the University of Hong Kong have also organised a heritage photo exhibition in the centre.
XXXXXXXXXXXXXXXXXXXXXXXXXXXXXXXXXXXXXXXXXXXXXXXXXXXXXXXXXXXXXXXXXXXXXXXXXXXXXXXXXXXXX
XXXXXXXXXXXXXXXXXXXXXXXXXXXXXXXXXXXXXXXXXXXXXXXXXXXXXXXXXXXXXXXXXXXXXXXXXXXXXXXXXXXXX
HONG KONG AVENUE OF COMIC STARS
Hong Kong Avenue of Comic Stars, which was officially opened on 28th September 2012, is a path of around 100 metres in length and new tourist attraction in Kowloon Park featuring fibreglass statues of local comic characters dating back to the 1960's, including Old Master Q, Cowboy, Wang Xiao Hu and McDull. The statues, each up to 3-metres high cost between HK$1.5 million to HK$2 million to build. Visitors are able to take photos with the characters or place hands on the handprints of local comic artists like Dr Tony Wong and Mr Ma Wing-shing. For visitors wishing to know more about Hong Kong comics, guided tours in Cantonese, English or Putonghua are available.
Located near the Park Lane Shopper's Boulevard entrance of Kowloon Park, the avenue displays 24 sets of vividly painted figurines of local comic characters and 10 bronze handprints of local comic artists. There is also a Gallery of Comic History and Development and a Gallery of Comic Education to introduce visitors to Hong Kong comics history, the production process, tools, workshops and manuscripts. Since the Avenue's opening, the comic characters have been given a "3D-makeover" in July 2013 by local action figure designers as part of the "Comics x Figures Hong Kong Ani-Com Figure Show".
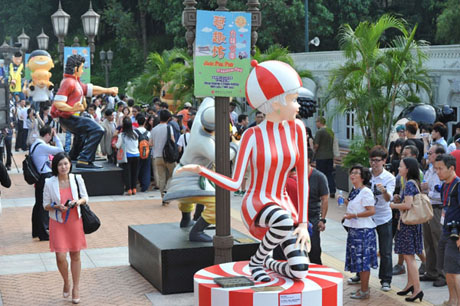
Visitors exploring Hong Kong Comic Avenue of Stars during its opening day, 28th September 2012
The comics industry makes an important contribution to Hong Kong's creative industries and has benfited the local economy. The Government's sponsorship to set up the Hong Kong Avenue of Comic Stars is intended as a further boost to the promotion of the industry. Since the establishment of Create Hong Kong office in June 2009, the Government has sponsored over ten projects amounting to some HK$18 million to drive the development of the industry.
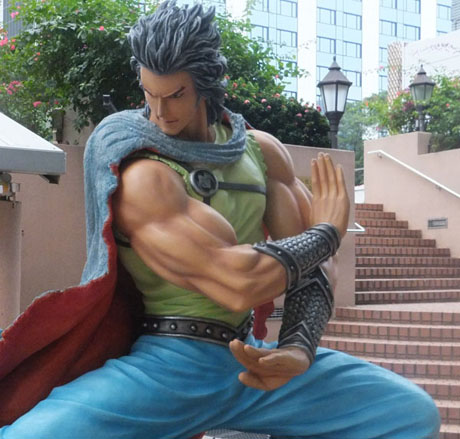
"Cloud", one of the comic characters depicted on the Hong Kong Avenue of Comic Stars
The first phase of the avenue is a three-year project sponsored by Create Hong Kong and co-organised by Hong Kong Comics and Animation Federation, Hong Kong Productivity Council, Hong Kong Digital Entertainment Industry Support Centre, Leisure and Cultural Services Department and the Arts and Culture Co-ordinating Committee of the Yau Tsim Mong District Council.
The second phase of the project, planned for early 2016, will feature six new sculptures of characters by local comic artists, Kong Kee's Ding Ding Penguin, Bigsoil's Polar Bear and the Boy, Cuson Lo's Cuson, Felix Ip's Jing Lie, Szeto Kim-kiu's Lok and Keung Chi-kit's Samba alongside the existing 24 sculptures and 10 bronze handprints which will be refurbished.
Guided tours and interactive workshops will be organised to give tourists and students a deeper understanding of the exhibits and large scale activities will also be held annually to highlight the avenue's status as a new tourism spot.
Hong Kong Avenue of Stars is open daily from 5am until midnight and admission is free.
For full details see the Hong Kong Avenue of Comic Star's website;
http://www.comicavenue.hk/Home.aspx?ChannelKeyId=85
YAU MA TEI THEATRE AND THE RED BRICK BUILDING
Yau Ma Tei Theatre, closed for 14 years, reopened as a Cantonese Opera theatre and training centre on 17th July 2012 following a major renovation project. The theatre, built in 1930 at junction of Waterloo Road and Shanghai Street, was formerly a cinema and is the only remaining pre-World War II theatre in urban Hong Kong. The theatre was built during the era of silent movies, when visiting the cinema was still an aristocratic leisure pursuit and it originally attracted a mostly upper class and white collar clientèle. However, during the 1980's the theatre began to screen erotic films until finally closing in 1998.
A HK$180 million renovation project commenced in 2008, funded by the Architectural Services Department, has now been completed to restore the Grade 2 listed building to its former glory. The distinctive cream painted theatre has an art deco facade, dutch gable walls and Chinese pitched roof. The building's most striking features are, however, the two pillars at the front entrance, engraved with crying and laughing masks, and the proscenium arch. Two walls on either side of the stage, which are believed to have supported a balcony for someone making a narration or voice-over during movies have been preserved.
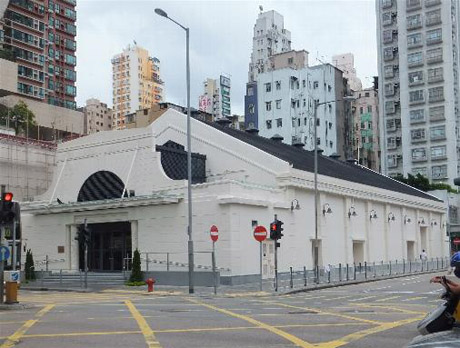
The newly-renovated Yau Ma Tei Theatre, which had its Grand Reopening on 17th July 2012, has become a Cantonese Opera training centre as well as giving short performances for tourists and full-length performances by aspiring actors
The 300-seat theatre will stage short Cantonese opera performances lasting 45 minutes, to entertain and provide an introduction to the art form to tourists as well as full-length performances by young artists as the theatre becomes a training hub. During the first year there will be 72 short performances and 130 full-length performances and the theatre is expected to eventually produce up to 500 performances a year. In October 2012 Hong Kong Tourism Board and the Travel Council of Hong Kong launched "Experience Cantopera - a Taste of Hong Kong's Intangible Cultural Heritage", a 45-minute programme of performances by young and upcoming artists from the Chinese Artists Association of Hong Kong tailor-made for foreign visitors as an introduction to Cantonese Opera. The programme runs until February 2013.
The Red Brick Building, opposite the theatre on Shanghai Street has also been restored and houses administrative offices for the theatre, souvenir shop and function rooms. The two-storey building dating back to 1895 was originally staff quarters for a pumping station supplying extracted well water for Kowloon. After reservoirs were later constructed in the New Territories parts of the building were used as a post office and for storage. After World War II, the building served as a hawkers' licensing center, and in the late 1960s served part for community use, mainly as a reading room. In 1988, it became a shelter for street sleepers but gained a reputation as a haven for drug dealers. It was awarded Grade 1 historical building status in 2000 and the government decided to combine the site with Yau Ma Tei Theatre in 2007 and embark on a restoration programme for both buildings. The distinctive red bricks are sourced from Guangzhou.
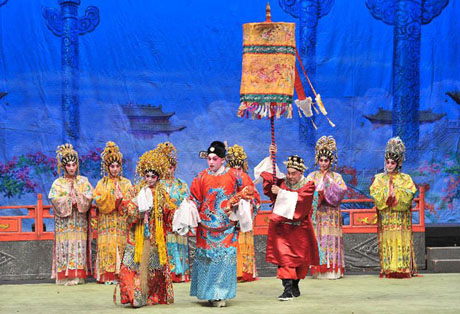
The Chinese Artists Association of Hong Kong performs the Cantonese opera works "Blessing by the God of Fortune" and "A Fairy Delivers Her Son to the Mortal Father" after the opening ceremony on 17th July 2012
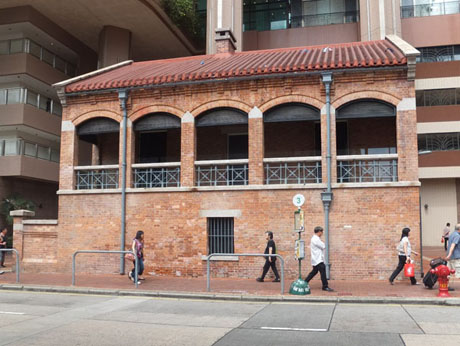
The Grade 1 listed Red Brick Building, formerly the Engineer's Office of the Pumping House dating back to 1895, has also been renovated and opened in May 2012 as administrative offices, event venue and souvenir shop for the theatre
TAI O HERITAGE HOTEL (OLD TAI O POLICE STATION)
Old Tai O Police Station, dating back to 1902, is one of the few remaining historic rural police stations and is a fine example of a typical colonial-style building of the period with a distinctive façade characterized by its arched verandahs, traditional timber pitched roof and Chinese pan-and-roll roof tiles. The government-owned landmark, which was declared a Grade III Historic Building in 1988, has been renovated by Hong Kong Heritage Conservation Foundation Limited under the Hong Kong government’s "Revitalizing Historic Buildings Through Partnership" scheme. The HK$67 million project commenced in June 2010 and was completed when the building reopened as the “Tai O Heritage Hotel” on 21st March 2012. It stands on a small wooded hillside at Shek Tsai Po Street, overlooking the entrance to Tai O harbour, near Tai O Ferry Pier.
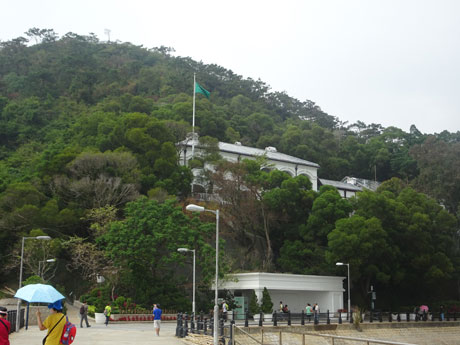
The newly renovated Old Tai O Police Station, now Tai O Heritage Hotel, is visible through the trees and sits is a commanding location overlooking the entrance to Tai O Harbour
Tai O had been a remote fishing village on Lantau Island on the south China coast for centuries before the leasing of the New Territories, including Lantau Island and the other outlying islands, to the British in 1898. A village settlement at Tai O is believed to date back to the late Ming Dynasty and was recorded on a late 16th century coastal map of Kwang Tung (Guangdong). The fishing villages in Tai O were originally inhabited by mainly Tanka fishermen who lived on their fishing boats or in stilt houses. They were later joined by Hoklo people and other immigrants. With its fishery and salt pan production, the villages in Tai O became more developed towards the end of Qing Dynasty (end of 19th to early 20th century) with a local street market operating along Wing On Street and Kat Hing Street. Following British colonisation, enforcement of the British administrative authority soon reached Tai O and in May 1899 a Chinese style house began to be used as a temporary police station, regarded as a yamen (magistrate office). In 1902, a permanent police station was built at the current site to reinforce the police forces on Lantau Island and officers of the Old Tai O Police Station remained under the control of the marine police from its opening until its closure in 1996. They were mainly responsible for the public security of the villages in Tai O and patrolled within the community by means of sampan. Goods coming in and out of Tai O had to be declared to Customs and visitors needed to be interrogated by the police before landing at Tai O Pier. Fifteen police officers were initially assigned to the Police Station in 1903 and records show that in the early 1950s, there were only fourteen police officers, a translator and an assistant working at the station. European officers usually occupied the higher rank positions, whereas the Indian officers patrolled on the streets and the Chinese officers were engaged in clerical work.
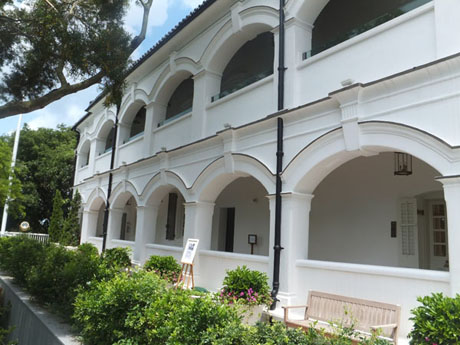
During renovation the arched verandahs, which had been blocked out, were opened up and restored to their original appearance
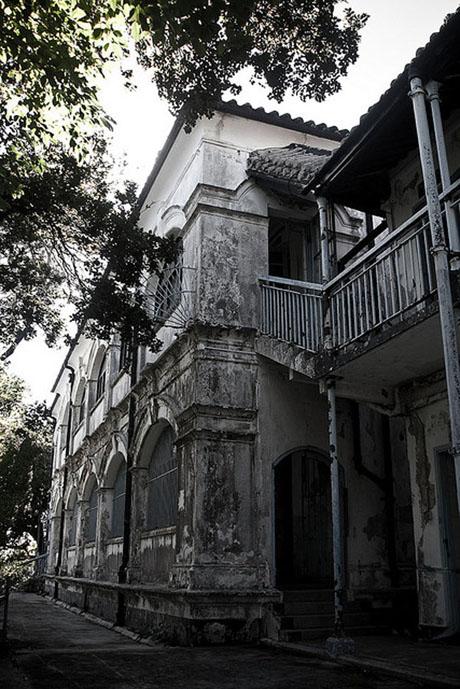
The verandah before renovation
During the 1920’s villagers living in Tai O had regularly been bothered by bandits and a brutal robbery occurred in Tai O Village on 25 March 1925. About 60 bandits held up and robbed thirty-five houses and shops. The villagers were unable to inform the police until the bandits left and, according to elderly villagers, the Old Tai O Police Station was also captured by the bandits at that time. In the late 1930’s the marine police were kept occupied when, for three years prior to the invasion in 1941, the Japanese army began attacking Chinese fishing vessels. There were 71 attacks on Hong Kong-based vessels and whilst some were seen as legitimate targets, aiding the Chinese war effort, many were unprovoked.
In December 1996, Old Tai O Police Station closed, with most of its officers being redeployed to the Lung Tin Estate Report Centre. From 1996 to 2002 it was used merely as a police report post and was then disused until its recent rebirth as the Tai O Heritage Hotel.
According to the Government Gazette in 1903, the Old Tai O Police Station originally consisted of two buildings, namely the Main Building and the Outhouse. The Main Building is a two-storey building, which once contained a charge-room, two cells, dormitories for officers, three bathrooms and one storeroom. The Outhouse, partly two-storey and partly one-storey, was connected to the Main Building by a covered bridge and contained kitchens, drying-room, store, Indian officers’ bathroom, an interpreter’s room, accommodation for servants and latrines. Since 1952, various plans had been proposed for extensions or reconstruction of the buildings to resolve its overcrowded and unhygienic conditions but the final design, which was to demolish the one-storey part of the Outhouse and build a new one-storey barrack accommodation extension connected to the two-storey part of the Outhouse, was not implemented until 1961 with work being completed in 1962. Before completion of the new barrack there was no piped water to the Old Tai O Police Station and water was transported manually to the Police Station by boat.
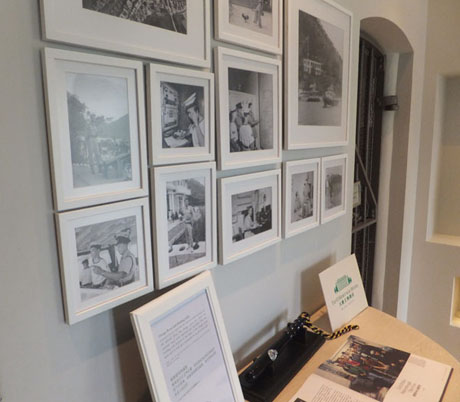
The former charge room and holding cells, now a heritage interpretation centre and hotel reception
Hong Kong Heritage Conservation Foundation Limited, a local non-profit-making subsidiary of Sino Group, established for promoting local heritage conservation, was selected from five applicants and granted approval for adaptive reuse of the Old Tai O Police Station as a living heritage hotel in 2009. Renovation work has included opening up the verandahs, which were closed off by modern windows, to restore the original façade of the Main Building, and restoration of other external features including the watch towers and searchlight. The original reporting room is now the hotel reception, which along with the adjacent jail cells form a heritage interpretation and exhibition centre. A new pitched glass roof extends from the accommodation block over the outside balcony to create a rooftop restaurant. The hotel has five rooms and four suites of 200 sq ft to 400 sq ft size, each with fireplace, wooden windows and floorboards and costing from HK$1380 to HK$2300 per night. Although the two watch towers have been restored they are not accessible to the public as the access ladders are considered unsafe. An inclined glass-sided lift has been installed to enable access from Shek Tsai Po Street for people with mobility difficulties. The hotel is open to the public from 11am to 6pm daily when visitors can view the Interpretation Centre and renovated buildings and guided tours of the hotel are available twice daily at 3pm and 4pm. As well as preserving the historical heritage of Tai O it is hoped the hotel will help boost tourism to the village.
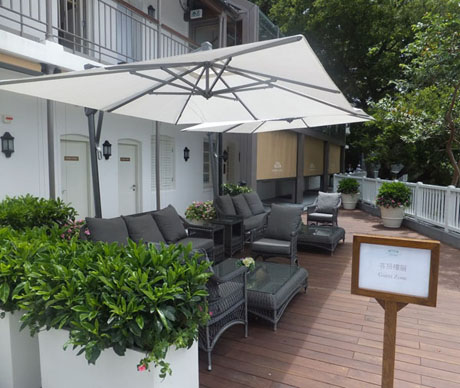
Outdoor patio area in front of the old accommodation block. The glass-roofed cafe and restaurant can be seen above and behind the parasols
Tai O Heritage Hotel website;
www.taioheritagehotel.com
LEGCO COMPLEX GUIDED TOUR
The Legislative Council (LegCo) of Hong Kong was originally established under British rule in 1843 and met in the Council Chamber of the Central Government Offices until 1985 when it moved to the first Legislative Council Building, the former Supreme Court Building, dating back to 1912, on Jackson Road alongside Statue Square. Following the handover of Hong Kong from Britain to China in 1997, the Hong Kong Special Administrative Region of China (HKSAR) was established and, in 1998, in accordance with Basic Law of HKSAR, the Legislative Council of Hong Kong SAR was established, replacing the Provisional Legislative Council which had been formed in 1996 during preparation for the handover. The Legco continued to operate from the former Supreme Court Building until its final session before the 2011 summer recess. It began operating from the new LegCo Complex, adjacent to the new Central Government Offices at Tamar in Admiralty in September 2011. The former Supreme Court Building is to become home to the Court Of Final Appeal in 2013 or 2014.
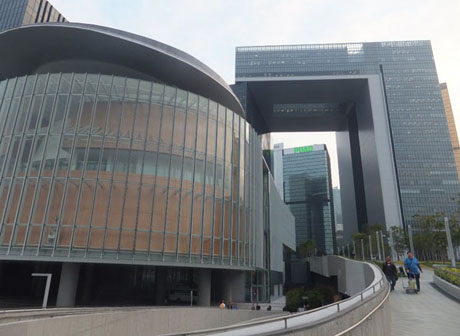
The LegCo Complex (left) is part of the Tamar Development Project which includes the new Central Government Offices (right). The Lego-like bridge structure represents an "ever-open door" symbolising accessibility of the Government to its citizens
Since January 2012, free guided educational tours of the new LegCo Complex have been available to the public, as as well as schools and charitable organisations. The tours, which last about one hour and can each accommodate up to 45 visitors, are conducted mainly in Cantonese but are also available in English and Putonghua on certain days. Tickets can be booked online or, subject to availability, obtained on a “walk-in” basis on the day.
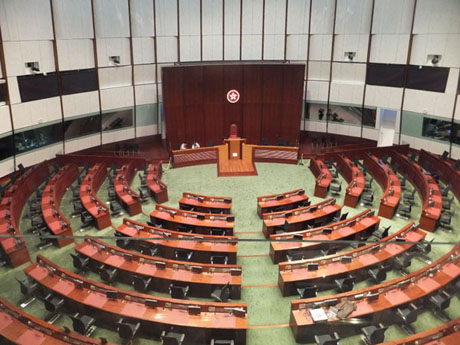
Guided Tour participants can visit the Public Gallery of the Council Chamber
The tour explains the history, structure and work of the LegCo and visits some of the facilities in the complex including the Public Gallery of the Council Chamber (when the council is not in session), Memory Lane (a display of old photographs, memorabilia and historical documents), the Viewing Gallery with panoramic views over Victoria Harbour to the Kowloon Peninsula, the observation area of Conference Rooms 2 & 3, the Educational Galleries and Educational Activities Room.
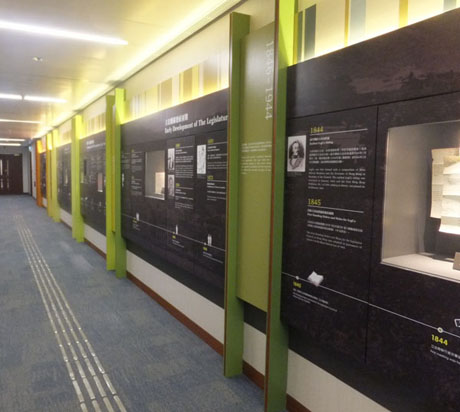
"Memory Lane", displays the history of the LegCo with photographs, memorabilia and historical documents
In the Main Lobby visitors can find The LegCo Souvenir Shop with a range of gifts, souvenirs, educational resources and stationery and The Cafeteria, which offers a variety of meals, light refreshments and drinks.
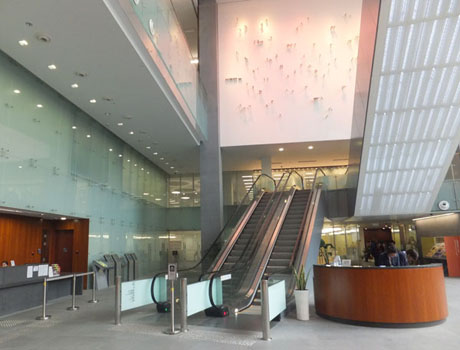
The spacious and light Main Lobby of the LegCo Complex. The artwork above the escalators depicts citizens from all walks of life, which the LegCo represents
Outside the Main Lobby is the LegCo Garden, an area of open space and LegCo Square, a multi-purpose venue for leisure and activities, where a national and regional flag-raising ceremony is conducted every morning and the complex is located next to Tamar Park, opened in October 2011, which is also part of the Tamar Development Project and offers green lawns and seating with views over Victoria Harbour.
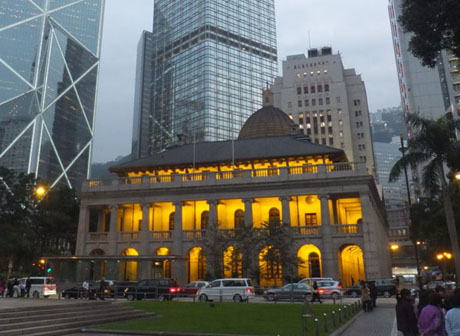
The old LegCo building (the former Supreme Court Building), alongside Statue Square will become home of the Court Of Final Appeal, following the opening of the LegCo Complex at Tamar
For details of schedule of Guided Tours and booking arrangements see the LegCo website;
http://www.legco.gov.hk/general/english/visiting/guided_individuals.html
ASIA SOCIETY HONG KONG CENTER THE HONG KONG JOCKEY CLUB FORMER EXPLOSIVES MAGAZINE
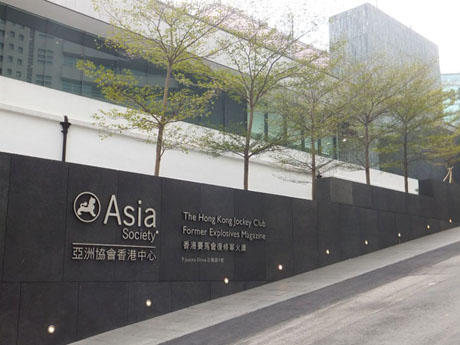
Asia Society Hong Kong Center The Hong Kong Jockey Club Former Explosives Magazine on Justice Drive, Admiralty which opened in February 2012
An explosives magazine compound containing four former British military buildings which are among Hong Kong's oldest remaining colonial buildings, and forming part of the former Victoria Barracks, has been renovated and given a new lease of life as the home of the Asia Society Hong Kong Center, which opened on 9th February 2012. The heritage and conservation project has been supported by generous donations from The Hong Kong Jockey Club Charities Trust and other local and international donors.
The compound, located next to the British Consulate on Justice Drive was built to store explosives. Former Magazine A and the Former Laboratory were constructed between 1863 and 1868 and Former Magazine B between 1905 and 1907. All three buildings are listed Grade 1 Historical Buildings. GG Block, a later addition built in the late 1940's, is a Grade 2 Historical Building. Raw materials for ammunition production were loaded on Arsenal Street, named after the barracks, and transported up to the compound by a pulley system. At the beginning of the 20th century, the Royal Navy took over the site from the British Army and expanded the compound. The compound was later used by the government for storage until the 1970's, when it became a depot before being left vacant since the 1980's. Following the 1997 handover, the compound was transferred to the Chinese People's Liberation Army. Owing to rumours that the compound had been used to store secret documents, investigations were carried out to establish that there were no national security documents before the compound was returned to the government.
The Asia Society, which was founded in New York by John D Rockefeller 3rd in 1956, is a non-profit, non-governmental educational organisation dedicated to furthering understanding of the countries and Asian culture and global issues that affect the region. Hong Kong was chosen as the society's first overseas office as the city best facilitates the East and West culture and Asia Society Hong Kong (ASHK) was established in 1990 by a group of local community leaders, led by the then Chairman of Hang Seng Bank, Sir QW Lee. ASHK has since developed into one of the community's leading forums for discussion of regional and global affairs. However, ASHK had never had a permanent home until the derelict Former Explosives Magazine Compound site was identified in 1999. An international competition was launched for the heritage conservation and revitalisation project with the successful bidders being US based world-renowned architects Tod Williams Billie Tsien Architects.
The Entry Pavilion to the ASHK Center contains a visitor centre and multi-purpose venue, The Hong Kong Jockey Club Hall. Asia Society Store in this compound is a gift shop contains arts and crafts products and books including ASHK Center branded items and products designed by local artists. GG Block, within the pavilion is one of the administrative wings of the society alongside GG garden which leads to AMMO Cafe which offers an Asian-inspired menu. From the Entry Pavilion a double-deck elbow-shaped footbridge spans a major nullah to reach the upper Heritage Compound. The renovated Former Laboratory is now the Starr-Greenberg Building which houses the multi-purpose Lee Quo Wei Room and Credit Suisse Room and the Hinrichs Administrative Wing.
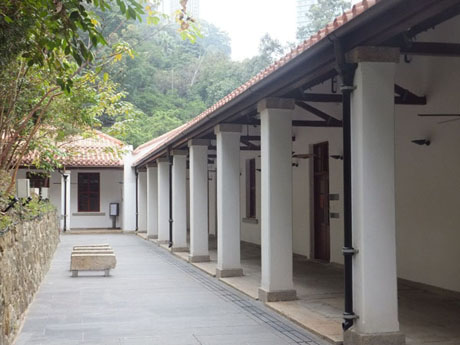
The renovated Former Laboratory now houses the Starr-Greenberg Building
The Munitions Track along which explosives were transported in trucks has been restored and connects the Former Laboratory and the two magazines and along each side of the track are berms, artificial earth mounds with granite bases, designed to contain explosions. Between the two berms is Former Magazine A, which is now the Asia Society Gallery containing four exhibition rooms, to which Former Magazine B, now the Miller Theater with over 100 seats and stage, is connected by covered walkway.
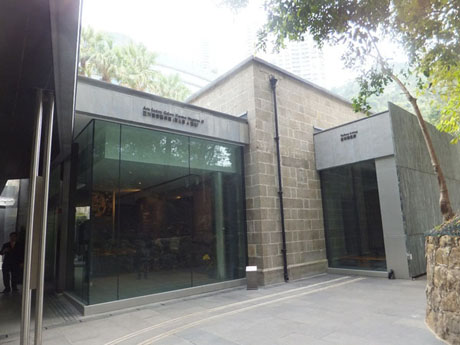
Former Magazine A had interconnected barrel-vaulted spaces which have been turned into an exhibition venue with four chambers
During the excavation of the site several old Navy Boundary Stones with a unique anchor symbol were discovered scattered around and these have been preserved and returned to their original locations. It is believed the stones were laid when the Royal Navy took over the site from the British Army. Four cannons, also unearthed, have been preserved by the Hong Kong Museum of Coastal Defence and will be displayed on either side of one of the berms.
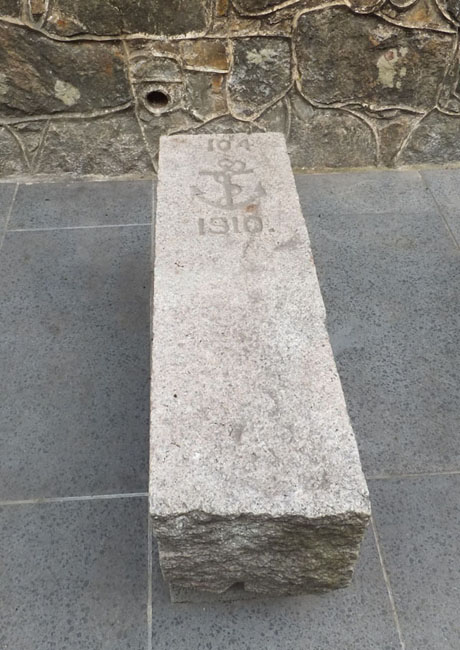
One of the unearthed boundary stones, believed to have been laid by the Royal, with unique anchor motif
The ASHK hosts almost 100 programmes and exhibitions a year, embracing Business & Policy, Heritage & Architecture and Arts & Culture, and almost all are open to the public as well as members. It also organises educational visits and workshops.
ASHK Center is open to the public. Admission to the site is free but there is an admission charge to visit the Gallery exhibitions.
LOCATION – 9 Justice Drive, Admiralty
OPENING HOURS;
Gallery – Tuesday to Sunday 11am to 5pm. Last Thursday of the month 11am to 8pm. Closed on Mondays and public holidays
Center & Asia Society Store – Tuesday to Sunday 11am to 6pm. Last Thursday of the month 10am to 9pm. Closed on Mondays and public holidays
AMMO Cafe – Monday to Thursday 11am to midnight. Friday to Sunday and public holidays 11-30am to 1am
GALLERY ADMISSION – HK$30 adult, HK$15 Asia Society members, Seniors and persons with disabilities. Students and Under 18's free.
GETTING THERE – MTR Admiralty Station Exit C1. ASHK Center is next to British Consulate and opposite Conrad Hotel at the junction of Supreme Court Road and Justice Drive.
WEBSITE – www.asiasociety.org.hk
XXXXXXXXXXXXXXXXXXXXXXXXXXXXXXXXXXXXXXXXXXXXXXXXXXXXXXXXXXXXXXXXXXXXXXXXXXXXXXXXXXXXX
XXXXXXXXXXXXXXXXXXXXXXXXXXXXXXXXXXXXXXXXXXXXXXXXXXXXXXXXXXXXXXXXXXXXXXXXXXXXXXXXXXXXX
XXXXXXXXXXXXXXXXXXXXXXXXXXXXXXXXXXXXXXXXXXXXXXXXXXXXXXXXXXXXXXXXXXXXXXXXXXXXXXXXXXXXXXX
